11824 Murre Ct, Waldorf, MD 20601
Local realty services provided by:ERA Valley Realty
11824 Murre Ct,Waldorf, MD 20601
$580,000
- 4 Beds
- 4 Baths
- - sq. ft.
- Single family
- Sold
Listed by: robin s lower
Office: residential plus real estate services
MLS#:MDCH2048310
Source:BRIGHTMLS
Sorry, we are unable to map this address
Price summary
- Price:$580,000
- Monthly HOA dues:$66.67
About this home
SPARKLES LIKE CHAMPAGNE!! PRIME LOCATION IMPECCABLE! SPOTLESS AND SPACIOUS HOME. Words simply cannot convey the exquisite charm and personality which this fine home radiates.. Updated Gourmet Kitchen, ** Martha Stewart would be jealous of this kitchen stainless steel appliance's fantastic entertainment family room off kitchen. Full in-Law in basemen *** Large Master Bedroom with private bath & two walk in Closet** Beautifully proportioned living room, and formal dinning room...including a fully renovated kitchen , a refreshed main-level bathroom, and new wood flooring that adds warmth and modern appeal. ABSOLUTELY FANTASTIC CONDITION!! - Clean as a NEW PENNY!! Family Kitchen with plenty of counter space, new upgraded applicance...Absolutely must be seen!!!You'll be amazed at the size and condition! Very special home ready for new owners.TheConvenience continues with a full laundry room located on the second floor— Full basement with kitchen, 2 rooms could be used as bedrooms so this is a 6 bedroom home, and full bath.
Contact an agent
Home facts
- Year built:1998
- Listing ID #:MDCH2048310
- Added:59 day(s) ago
- Updated:December 17, 2025 at 12:58 AM
Rooms and interior
- Bedrooms:4
- Total bathrooms:4
- Full bathrooms:3
- Half bathrooms:1
Heating and cooling
- Cooling:Central A/C
- Heating:Forced Air, Heat Pump(s), Natural Gas Available
Structure and exterior
- Roof:Asphalt
- Year built:1998
Schools
- High school:CALL SCHOOL BOARD
- Middle school:CALL SCHOOL BOARD
- Elementary school:CALL SCHOOL BOARD
Utilities
- Water:Public
- Sewer:Public Sewer
Finances and disclosures
- Price:$580,000
- Tax amount:$5,616 (2024)
New listings near 11824 Murre Ct
- Coming Soon
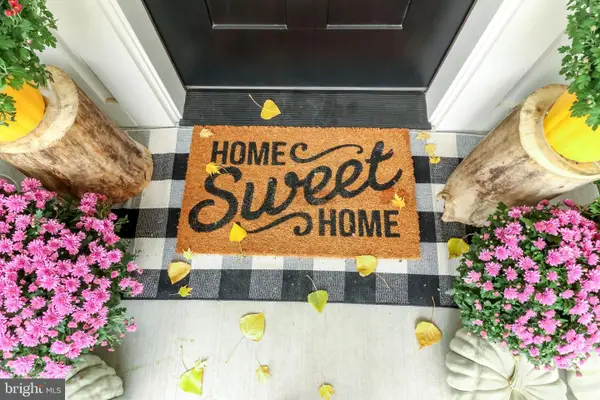 $430,000Coming Soon3 beds 3 baths
$430,000Coming Soon3 beds 3 baths6005 Black Bear Ct, WALDORF, MD 20603
MLS# MDCH2049958Listed by: RE/MAX UNITED REAL ESTATE - Coming Soon
 $625,000Coming Soon4 beds 4 baths
$625,000Coming Soon4 beds 4 baths15295 Woodville Rd, WALDORF, MD 20601
MLS# MDCH2049938Listed by: KELLER WILLIAMS REALTY - New
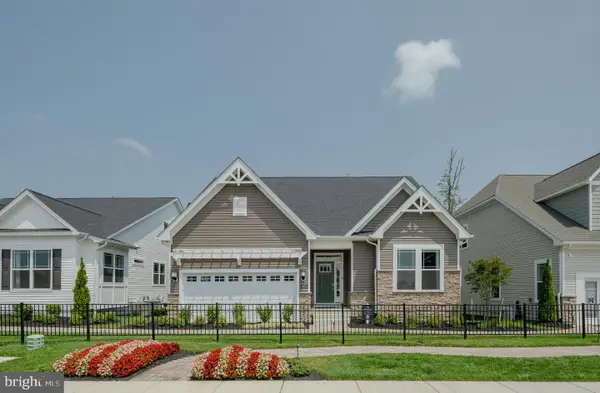 $559,690Active3 beds 3 baths2,568 sq. ft.
$559,690Active3 beds 3 baths2,568 sq. ft.10143 Shenandoah Ln, WHITE PLAINS, MD 20695
MLS# MDCH2049952Listed by: BUILDER SOLUTIONS REALTY - Coming SoonOpen Sat, 12 to 3pm
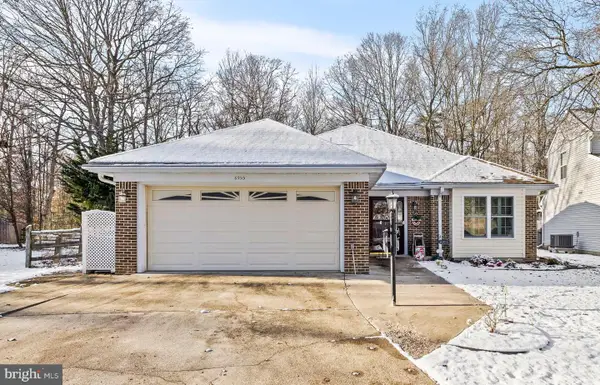 $469,900Coming Soon3 beds 3 baths
$469,900Coming Soon3 beds 3 baths6955 Cony Ct, WALDORF, MD 20603
MLS# MDCH2049900Listed by: REDFIN CORP - New
 $610,000Active5 beds 4 baths3,735 sq. ft.
$610,000Active5 beds 4 baths3,735 sq. ft.11703 Marston Moor Ln, WALDORF, MD 20602
MLS# MDCH2047940Listed by: REAL BROKER, LLC - New
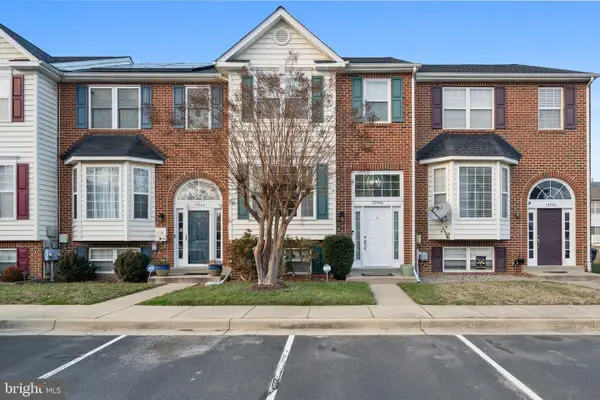 $379,900Active4 beds 4 baths2,002 sq. ft.
$379,900Active4 beds 4 baths2,002 sq. ft.10946 W Point Pl, WHITE PLAINS, MD 20695
MLS# MDCH2049940Listed by: CENTURY 21 NEW MILLENNIUM - Coming SoonOpen Sat, 12 to 2pm
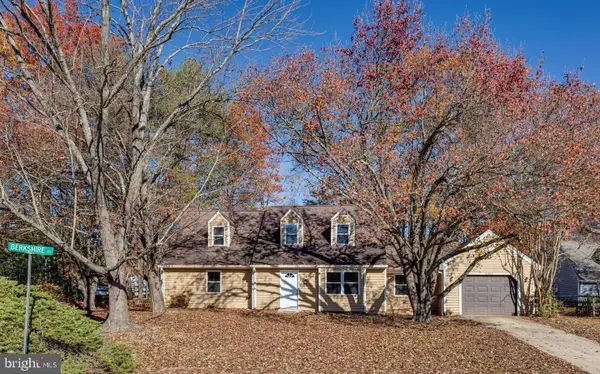 $450,000Coming Soon5 beds 3 baths
$450,000Coming Soon5 beds 3 baths3053 Berkshire Ct, WALDORF, MD 20602
MLS# MDCH2049744Listed by: SAMSON PROPERTIES - New
 $434,900Active4 beds 2 baths1,689 sq. ft.
$434,900Active4 beds 2 baths1,689 sq. ft.879 Copley Ave, WALDORF, MD 20602
MLS# MDCH2049916Listed by: CJ REAL ESTATE SOLUTIONS, LLC - New
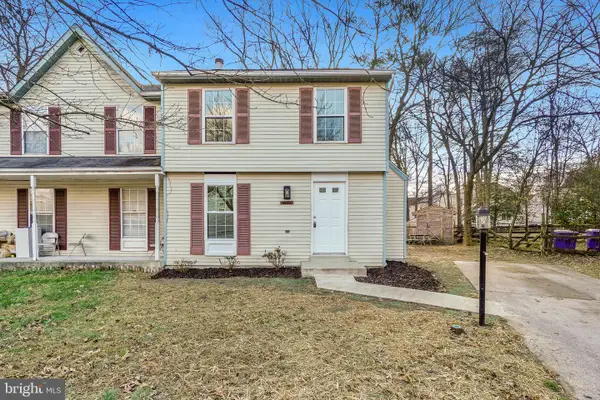 $345,000Active3 beds 3 baths1,020 sq. ft.
$345,000Active3 beds 3 baths1,020 sq. ft.4187 Log Teal Dr, WALDORF, MD 20603
MLS# MDCH2049910Listed by: BENNETT REALTY SOLUTIONS - New
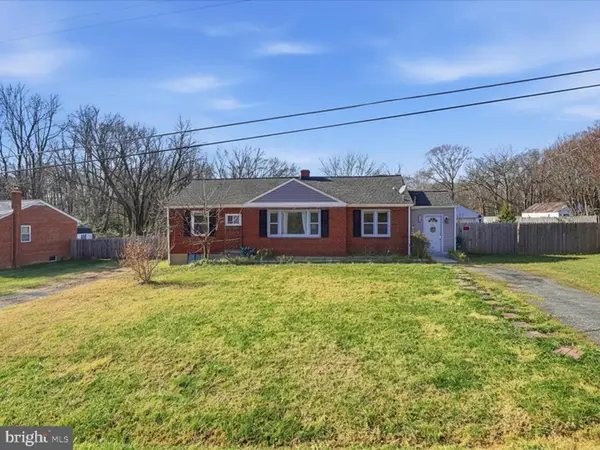 $400,000Active3 beds 2 baths
$400,000Active3 beds 2 baths16115 Holly Dr, WALDORF, MD 20601
MLS# MDPG2184414Listed by: REALTY ONE GROUP CAPITAL
