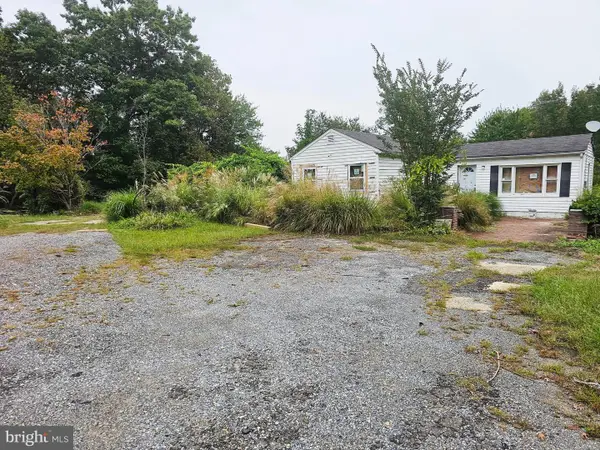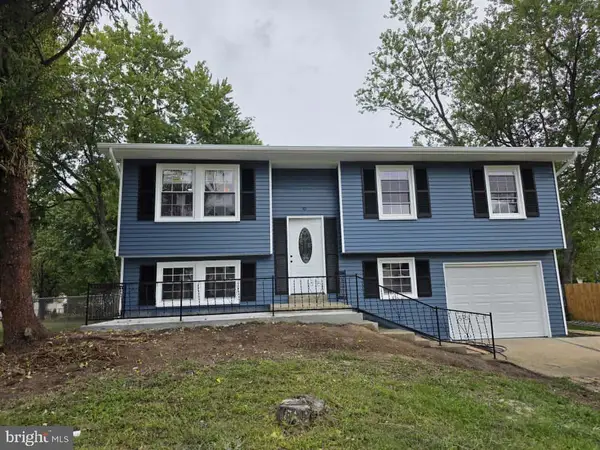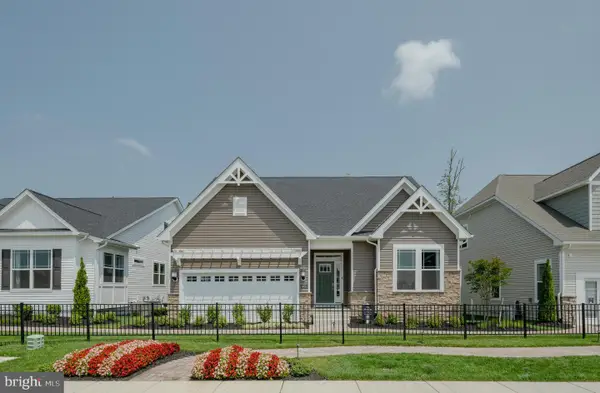11904 Sidd Finch St, Waldorf, MD 20602
Local realty services provided by:ERA Reed Realty, Inc.
11904 Sidd Finch St,Waldorf, MD 20602
$689,900
- 4 Beds
- 5 Baths
- 4,536 sq. ft.
- Single family
- Active
Listed by:helen w thomas goode
Office:buy sell real estate, llc.
MLS#:MDCH2045996
Source:BRIGHTMLS
Price summary
- Price:$689,900
- Price per sq. ft.:$152.09
- Monthly HOA dues:$52.92
About this home
FIELDSIDE - Enjoy local baseball games and community events at the Blue Crabs Stadium that is under .25 mi away; St Charles High School and Aquatic Center are also close to home. This spacious home in the Fieldside community features an open floor plan, a modern eat-in kitchen with stainless steel appliances and granite countertops, and a morning room. The master bedroom includes two walk-in closets and a full bath with a soaking tub and separate spa shower. The upper level offers three additional bedrooms (one a secondary suite) and a large loft/den, plus an upper-level laundry room. A finished walk-out basement provides a full bath and wet bar. Exterior highlights include a private backyard and two-car garage. The home is conveniently located near the community center, shops, restaurants, entertainment, commuter transportation, and MD-301. It's also close to JB Andrews, Dhalgren-NSWC, the Blue Crabs Stadium, and St. Charles High School and Aquatic Center, and is 25 miles from Washington D.C. Get pre-approved - contact Listing Agent for more details on how to make this your homerun home.
Contact an agent
Home facts
- Year built:2014
- Listing ID #:MDCH2045996
- Added:47 day(s) ago
- Updated:October 02, 2025 at 01:39 PM
Rooms and interior
- Bedrooms:4
- Total bathrooms:5
- Full bathrooms:4
- Half bathrooms:1
- Living area:4,536 sq. ft.
Heating and cooling
- Cooling:Central A/C
- Heating:90% Forced Air, Natural Gas
Structure and exterior
- Year built:2014
- Building area:4,536 sq. ft.
- Lot area:0.18 Acres
Utilities
- Water:Public
- Sewer:Public Sewer
Finances and disclosures
- Price:$689,900
- Price per sq. ft.:$152.09
- Tax amount:$7,085 (2024)
New listings near 11904 Sidd Finch St
- Coming Soon
 $595,000Coming Soon5 beds 4 baths
$595,000Coming Soon5 beds 4 baths10583 Frasier Fir Ln, WALDORF, MD 20603
MLS# MDCH2047630Listed by: RE/MAX ONE - New
 $245,000Active3 beds 1 baths1,034 sq. ft.
$245,000Active3 beds 1 baths1,034 sq. ft.3126 Heathcote Rd, WALDORF, MD 20602
MLS# MDCH2047812Listed by: PROSTAGE REALTY, LLC - New
 $360,000Active3 beds 1 baths1,377 sq. ft.
$360,000Active3 beds 1 baths1,377 sq. ft.302 Barksdale Ave, WALDORF, MD 20602
MLS# MDCH2047732Listed by: RE/MAX REALTY GROUP - Coming Soon
 $429,990Coming Soon4 beds 3 baths
$429,990Coming Soon4 beds 3 baths4302 Sandwich Ct, WALDORF, MD 20601
MLS# MDCH2047596Listed by: DEHANAS REAL ESTATE SERVICES - New
 $250,000Active1 beds 1 baths1,148 sq. ft.
$250,000Active1 beds 1 baths1,148 sq. ft.3720 Mount Pleasant Rd, WALDORF, MD 20601
MLS# MDCH2047710Listed by: REDFIN CORP - Coming Soon
 $449,900Coming Soon4 beds 2 baths
$449,900Coming Soon4 beds 2 baths221 Brent Rd, WALDORF, MD 20602
MLS# MDCH2047740Listed by: SPRING HILL REAL ESTATE, LLC. - New
 $429,990Active3 beds 4 baths2,169 sq. ft.
$429,990Active3 beds 4 baths2,169 sq. ft.11056 Corvin Pl, WHITE PLAINS, MD 20695
MLS# MDCH2047736Listed by: KW UNITED - Open Sat, 11am to 1pmNew
 $519,000Active4 beds 4 baths2,431 sq. ft.
$519,000Active4 beds 4 baths2,431 sq. ft.11659 Royal Lytham Ln, WALDORF, MD 20602
MLS# MDCH2047728Listed by: CENTURY 21 NEW MILLENNIUM - New
 $574,990Active3 beds 3 baths
$574,990Active3 beds 3 baths10174 Shenandoah Ln, WHITE PLAINS, MD 20695
MLS# MDCH2047714Listed by: RE/MAX UNITED REAL ESTATE - New
 $660,000Active3 beds 3 baths6,494 sq. ft.
$660,000Active3 beds 3 baths6,494 sq. ft.2335 Audrey Manor Ct, WALDORF, MD 20603
MLS# MDCH2047684Listed by: BALDUS REAL ESTATE, INC.
