12361 Echo Hill Pl, Waldorf, MD 20601
Local realty services provided by:O'BRIEN REALTY ERA POWERED
12361 Echo Hill Pl,Waldorf, MD 20601
$405,000
- 3 Beds
- 3 Baths
- 1,980 sq. ft.
- Townhouse
- Active
Listed by:carol l wolf
Office:sharon real estate p.c.
MLS#:MDCH2046130
Source:BRIGHTMLS
Price summary
- Price:$405,000
- Price per sq. ft.:$204.55
- Monthly HOA dues:$100
About this home
This beautifully maintained three-story brick-front townhome in Adams Crossing offers exceptional value and versatility. The inviting foyer welcomes you with a coat closet and access to the attached one-car garage. The fully finished lower level provides additional living space—perfect for a family room, home office, or gym—with French doors leading to a fully fenced backyard featuring a 6’ vinyl privacy fence.
Upstairs, the spacious main level features a bright living room that flows seamlessly into the open-concept kitchen with granite countertops, a center island with breakfast bar seating, stainless steel appliances, and a pantry. Sliding glass doors open to a private Trex-style deck, perfect for morning coffee, grilling, or relaxing outdoors. A convenient powder room completes this level.
The primary suite offers a vaulted ceiling, walk-in closet, and an ensuite bath with dual vanities, tile flooring, and a walk-in shower. Two additional bedrooms and a full hall bath provide ample space for family or guests. The third bedroom is currently styled as a dream walk-in closet/makeup room but can easily convert back to a bedroom, office, or hobby space. Laundry is conveniently located on the upper level.
Lovingly cared for by its original owner, this home features 9’ ceilings, recessed lighting, and recently updated carpet and paint for a fresh, move-in-ready feel. With low HOA fees and a convenient location, this townhome combines comfort, style, and value—a fantastic buy!
Contact an agent
Home facts
- Year built:2015
- Listing ID #:MDCH2046130
- Added:74 day(s) ago
- Updated:November 01, 2025 at 01:36 PM
Rooms and interior
- Bedrooms:3
- Total bathrooms:3
- Full bathrooms:2
- Half bathrooms:1
- Living area:1,980 sq. ft.
Heating and cooling
- Cooling:Ceiling Fan(s), Programmable Thermostat
- Heating:Forced Air, Natural Gas, Programmable Thermostat
Structure and exterior
- Roof:Asphalt
- Year built:2015
- Building area:1,980 sq. ft.
- Lot area:0.05 Acres
Utilities
- Water:Public
- Sewer:Public Sewer
Finances and disclosures
- Price:$405,000
- Price per sq. ft.:$204.55
- Tax amount:$6,746 (2025)
New listings near 12361 Echo Hill Pl
- New
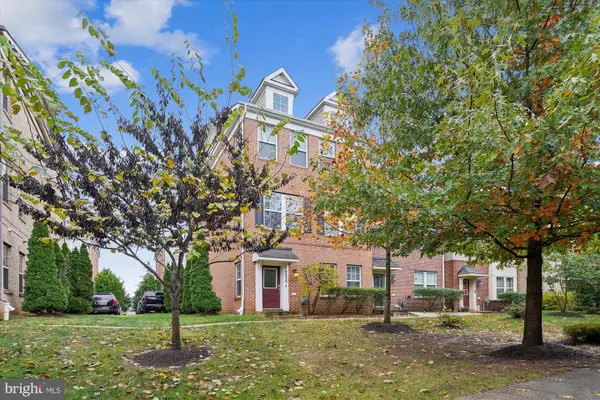 $450,000Active3 beds 3 baths2,151 sq. ft.
$450,000Active3 beds 3 baths2,151 sq. ft.9828 Ushers Pl, WALDORF, MD 20601
MLS# MDCH2048842Listed by: RE/MAX ALLEGIANCE - Coming Soon
 $468,999Coming Soon4 beds 3 baths
$468,999Coming Soon4 beds 3 baths5515 Skipjack Ct, WALDORF, MD 20603
MLS# MDCH2048822Listed by: SAMSON PROPERTIES - Coming Soon
 $524,999Coming Soon5 beds 3 baths
$524,999Coming Soon5 beds 3 baths3017 Bramblewood Ct, WALDORF, MD 20603
MLS# MDCH2048670Listed by: SAMSON PROPERTIES - Coming Soon
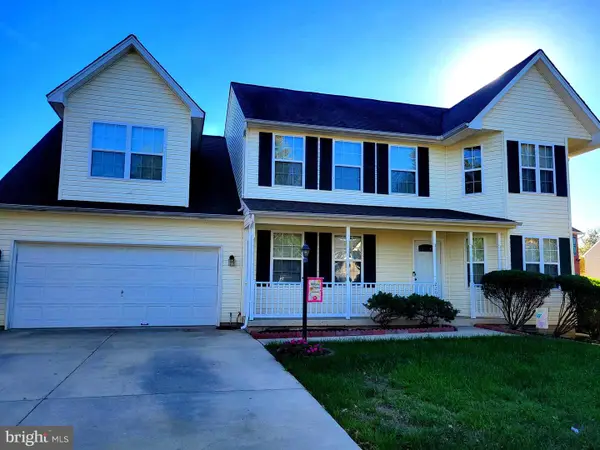 $489,900Coming Soon3 beds 3 baths
$489,900Coming Soon3 beds 3 baths2263 Rolling Meadows St, WALDORF, MD 20601
MLS# MDCH2048820Listed by: CENTURY 21 NEW MILLENNIUM - Coming Soon
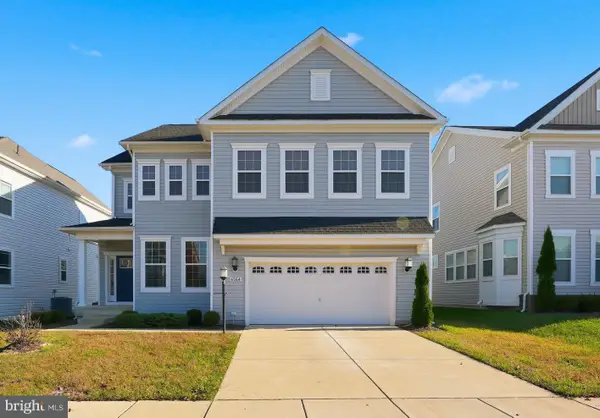 $600,000Coming Soon4 beds 4 baths
$600,000Coming Soon4 beds 4 baths4564 Shakespeare Cir, WHITE PLAINS, MD 20695
MLS# MDCH2048684Listed by: REALTY OF AMERICA LLC - New
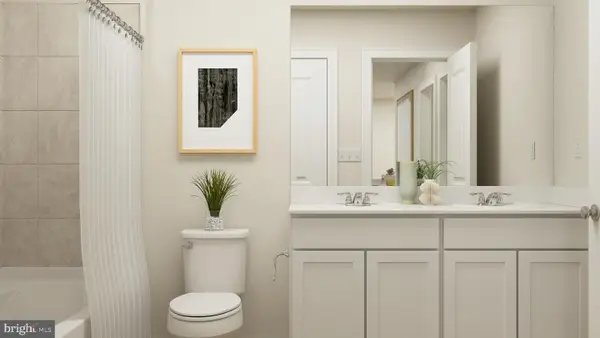 $427,340Active3 beds 4 baths
$427,340Active3 beds 4 baths10601 Great Basin Pl, WHITE PLAINS, MD 20695
MLS# MDCH2048818Listed by: RE/MAX UNITED REAL ESTATE - New
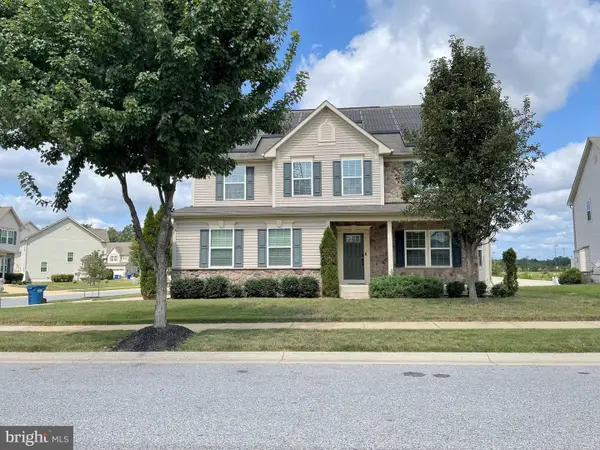 $689,900Active4 beds 5 baths4,536 sq. ft.
$689,900Active4 beds 5 baths4,536 sq. ft.Address Withheld By Seller, WALDORF, MD 20602
MLS# MDCH2048816Listed by: BUY SELL REAL ESTATE, LLC. - New
 $482,065Active3 beds 3 baths2,172 sq. ft.
$482,065Active3 beds 3 baths2,172 sq. ft.10639 Great Basin Pl, WHITE PLAINS, MD 20695
MLS# MDCH2048662Listed by: BUILDER SOLUTIONS REALTY - New
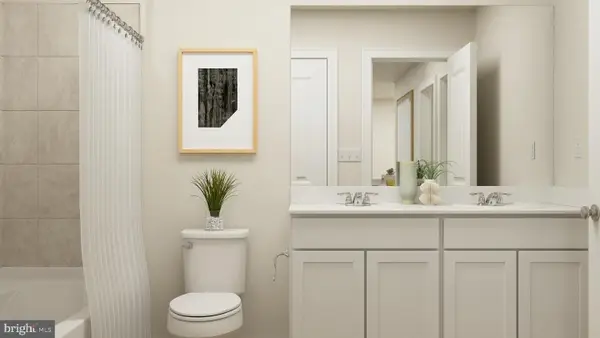 $419,990Active3 beds 4 baths1,915 sq. ft.
$419,990Active3 beds 4 baths1,915 sq. ft.10628 Great Basin Pl, WHITE PLAINS, MD 20695
MLS# MDCH2048808Listed by: RE/MAX UNITED REAL ESTATE - New
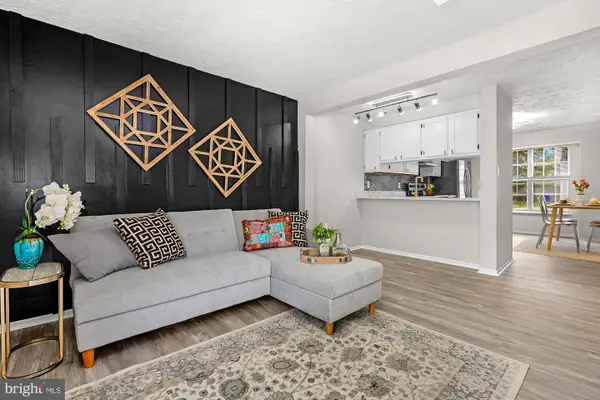 $317,400Active3 beds 3 baths1,136 sq. ft.
$317,400Active3 beds 3 baths1,136 sq. ft.1525 Pin Oak Dr, WALDORF, MD 20601
MLS# MDCH2048810Listed by: BERKSHIRE HATHAWAY HOMESERVICES HOMESALE REALTY
