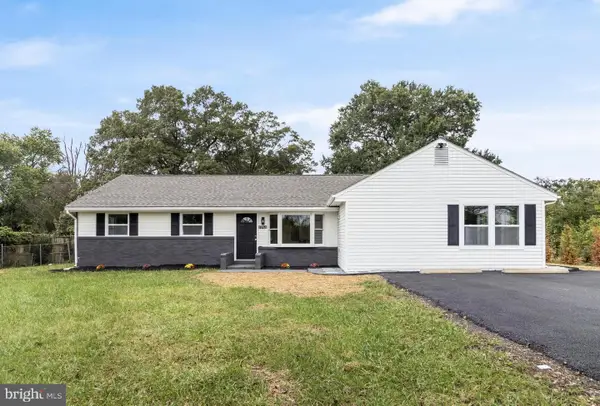2117 Greenwood Dr, Waldorf, MD 20601
Local realty services provided by:ERA Central Realty Group
Listed by:maria m strong
Office:century 21 new millennium
MLS#:MDCH2046352
Source:BRIGHTMLS
Price summary
- Price:$355,000
- Price per sq. ft.:$301.36
- Monthly HOA dues:$75.25
About this home
**VA Assumption @ 2.25% For Eligible VA Buyers** Welcome to this charming rambler situated on a desirable corner lot with its own driveway and carport for convenient parking. Step inside to find a bright and inviting living room that flows seamlessly into the dining area, perfect for everyday living and entertaining. The home features LVP flooring throughout and an updated kitchen with stainless steel appliances. A spacious multi-purpose sunroom adds versatility, ideal for a home office, playroom or cozy retreat. With 3 bedrooms and an updated bathroom, this home balances comfort and function. A washer and dryer are included for added convenience. Step outside to your private backyard oasis. The landscaped, fully fenced yard includes a paver patio, built-in stone sitting wall, fire pit, concrete grill pad and shed, offering plenty of space for outdoor entertaining and storage. Move-in ready and thoughtfully updated, this home is the perfect blend of comfort, style and functionality. Additional upgrades: Newer roof (7 years), Heat Pump (2016) and more! Don’t miss this opportunity to make this extraordinary property your home! No school excise tax or deferred water & sewer fees! Situated in a prime location that is ideal for commuting and enjoying the vibrant local & surrounding culture. Close to shopping, restaurants, grocery stores, library, hiking/biking trails and University of Maryland Charles Regional Medical Center. Enjoy golfing at the White Plains Regional Golf Course, ice skating or rock climbing at the Capital Clubhouse, exploring local wineries and breweries or catch a minor league baseball game at the Blue Crabs Stadium. Conveniently located to Joint Base Andrews, Pentagon, Bolling, MD-5, I-495 Beltway, Washington, DC, Virginia, commuter bus lots. This home offers both tranquility and accessibility.
Contact an agent
Home facts
- Year built:1984
- Listing ID #:MDCH2046352
- Added:45 day(s) ago
- Updated:October 05, 2025 at 07:35 AM
Rooms and interior
- Bedrooms:3
- Total bathrooms:1
- Full bathrooms:1
- Living area:1,178 sq. ft.
Heating and cooling
- Cooling:Central A/C
- Heating:Electric, Heat Pump(s)
Structure and exterior
- Year built:1984
- Building area:1,178 sq. ft.
- Lot area:0.2 Acres
Utilities
- Water:Public
- Sewer:Public Sewer
Finances and disclosures
- Price:$355,000
- Price per sq. ft.:$301.36
- Tax amount:$4,606 (2024)
New listings near 2117 Greenwood Dr
- Open Sun, 12 to 2pmNew
 $650,000Active5 beds 5 baths3,448 sq. ft.
$650,000Active5 beds 5 baths3,448 sq. ft.2960 Kincaid Dr, WALDORF, MD 20603
MLS# MDCH2047976Listed by: SAMSON PROPERTIES - Coming Soon
 $565,000Coming Soon5 beds 4 baths
$565,000Coming Soon5 beds 4 baths10974 Stella Ct, WALDORF, MD 20603
MLS# MDCH2047948Listed by: SMART REALTY, LLC. - Coming Soon
 $399,999Coming Soon-- beds -- baths
$399,999Coming Soon-- beds -- baths52 Garner Ave, WALDORF, MD 20602
MLS# MDCH2047964Listed by: RE/MAX ONE - New
 $475,000Active4 beds 2 baths2,172 sq. ft.
$475,000Active4 beds 2 baths2,172 sq. ft.11960 Motley Pl, WALDORF, MD 20602
MLS# MDCH2047790Listed by: KELLER WILLIAMS PREFERRED PROPERTIES - New
 $150,000Active12.32 Acres
$150,000Active12.32 AcresPoplar Hill Rd, WALDORF, MD 20601
MLS# MDCH2047938Listed by: XREALTY.NET LLC - New
 $385,000Active3 beds 2 baths1,188 sq. ft.
$385,000Active3 beds 2 baths1,188 sq. ft.2254 Sandalwood Dr, WALDORF, MD 20601
MLS# MDCH2047104Listed by: SAMSON PROPERTIES - New
 $320,000Active3 beds 2 baths1,240 sq. ft.
$320,000Active3 beds 2 baths1,240 sq. ft.4419 Eagle Ct, WALDORF, MD 20603
MLS# MDCH2047924Listed by: BENNETT REALTY SOLUTIONS - Open Sat, 11am to 1pmNew
 $571,999Active6 beds 4 baths3,408 sq. ft.
$571,999Active6 beds 4 baths3,408 sq. ft.2605 Magdalene Acres Pl, WALDORF, MD 20603
MLS# MDCH2047792Listed by: KC REALTY GROUP - New
 $569,000Active4 beds 3 baths2,442 sq. ft.
$569,000Active4 beds 3 baths2,442 sq. ft.4909 Cordova Ct, WALDORF, MD 20602
MLS# MDCH2047910Listed by: RE/MAX ONE - Open Sun, 11am to 1pmNew
 $595,000Active5 beds 4 baths3,538 sq. ft.
$595,000Active5 beds 4 baths3,538 sq. ft.10583 Frasier Fir Ln, WALDORF, MD 20603
MLS# MDCH2047630Listed by: RE/MAX ONE
