2304 Leyton Ct, Waldorf, MD 20603
Local realty services provided by:ERA Martin Associates
Listed by: sarah a. reynolds, amira gomma ali
Office: keller williams realty
MLS#:MDCH2046992
Source:BRIGHTMLS
Price summary
- Price:$525,000
- Price per sq. ft.:$285.02
- Monthly HOA dues:$20
About this home
Step into this spacious colonial-style home, perfectly designed for comfort and modern living! The main level features gleaming hardwood floors, a kitchen open to a large family room with a wood-burning fireplace, plus an adjoining dining room and sunroom—perfect for entertaining or relaxing with family.
Upstairs, the primary suite is a private retreat with oversized windows, a walk-in closet, and a spa-like bath complete with a jacuzzi tub, double vanities, and a separate shower. Additional bedrooms provide flexibility for family, guests, or a home office.
The fully finished walk-up basement includes a bedroom, full bath, large living area, and private exit to the backyard—ideal for multi-generational living or extra space for guests.
Outside, enjoy a fenced half-acre lot with mature trees and a wood patio, offering privacy and space for gatherings, play, or relaxation.
Centrally located with easy access to I-495, I-95, Georgia Ave, US-29, Forest Glen Metro, and Wheaton Metro, commuting to DC or exploring Silver Spring’s vibrant scene is effortless. Nearby favorites include Wheaton Regional Park, Brookside Gardens, Westfield Wheaton Mall, and Downtown Silver Spring’s dining, shopping, and cultural spots.
This home is tenant-occupied through May 2027 and comes with a VA assumable loan at 1.75%.
Contact an agent
Home facts
- Year built:2000
- Listing ID #:MDCH2046992
- Added:157 day(s) ago
- Updated:February 11, 2026 at 08:32 AM
Rooms and interior
- Bedrooms:4
- Total bathrooms:4
- Full bathrooms:3
- Half bathrooms:1
- Living area:1,842 sq. ft.
Heating and cooling
- Cooling:Central A/C
- Heating:Electric, Heat Pump(s)
Structure and exterior
- Year built:2000
- Building area:1,842 sq. ft.
- Lot area:0.31 Acres
Schools
- High school:NORTH POINT
- Middle school:MATTAWOMAN
- Elementary school:BERRY
Utilities
- Water:Public
- Sewer:Public Sewer
Finances and disclosures
- Price:$525,000
- Price per sq. ft.:$285.02
- Tax amount:$5,137 (2024)
New listings near 2304 Leyton Ct
- New
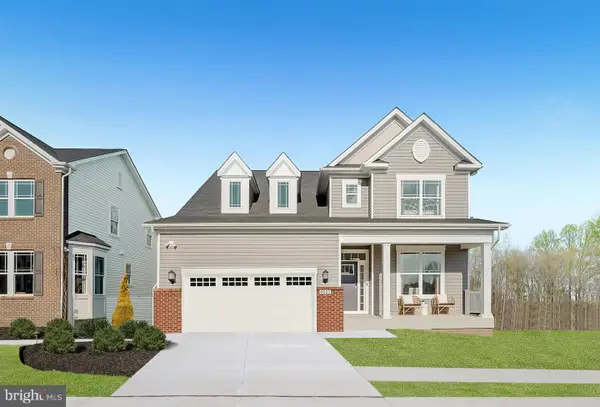 $681,190Active3 beds 4 baths
$681,190Active3 beds 4 baths5426 Newport Cir, WHITE PLAINS, MD 20695
MLS# MDCH2051378Listed by: KELLER WILLIAMS REALTY ADVANTAGE - Coming Soon
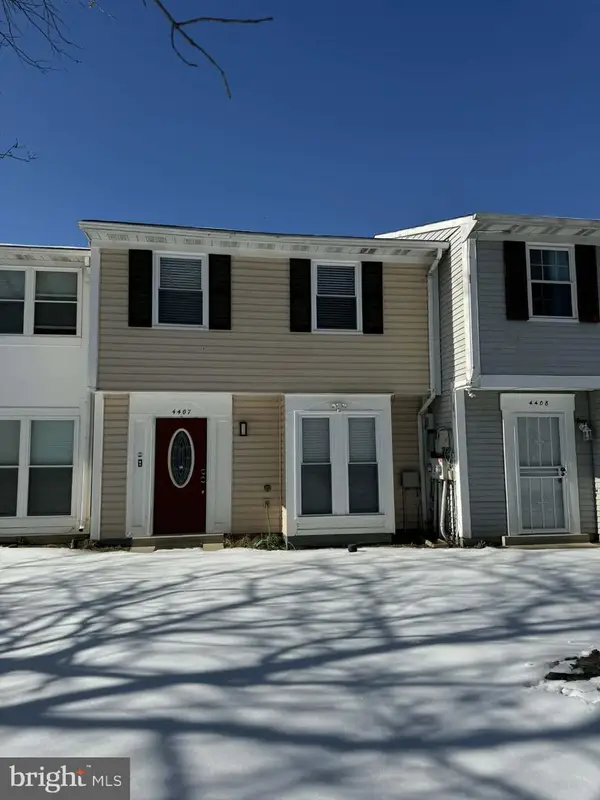 $325,000Coming Soon3 beds 2 baths
$325,000Coming Soon3 beds 2 baths4407 Eagle Ct, WALDORF, MD 20603
MLS# MDCH2051274Listed by: JPAR REAL ESTATE PROFESSIONALS - New
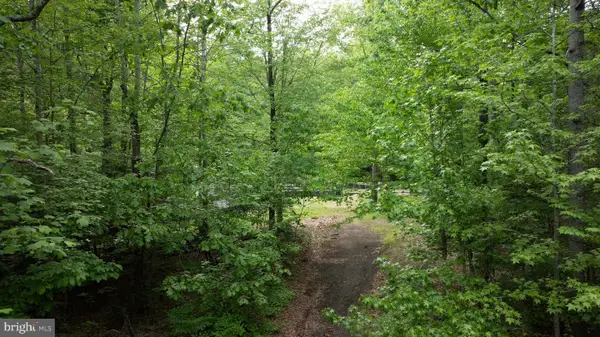 $475,000Active52.86 Acres
$475,000Active52.86 AcresPetzold Dr #parcel F, WALDORF, MD 20601
MLS# MDCH2051374Listed by: CENTURY 21 NEW MILLENNIUM - Coming SoonOpen Sat, 12 to 2pm
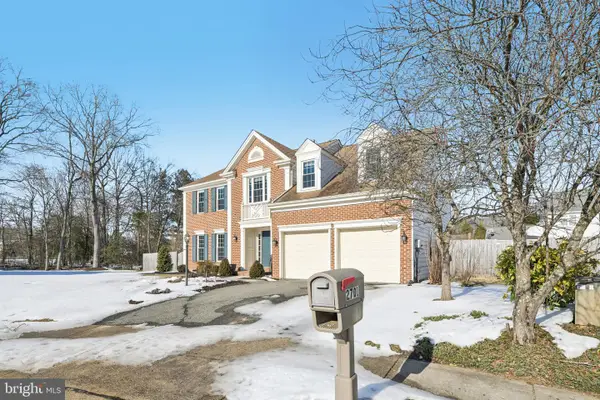 $515,000Coming Soon4 beds 3 baths
$515,000Coming Soon4 beds 3 baths2701 Whistling Ct, WALDORF, MD 20601
MLS# MDCH2051360Listed by: RE/MAX EXECUTIVE - New
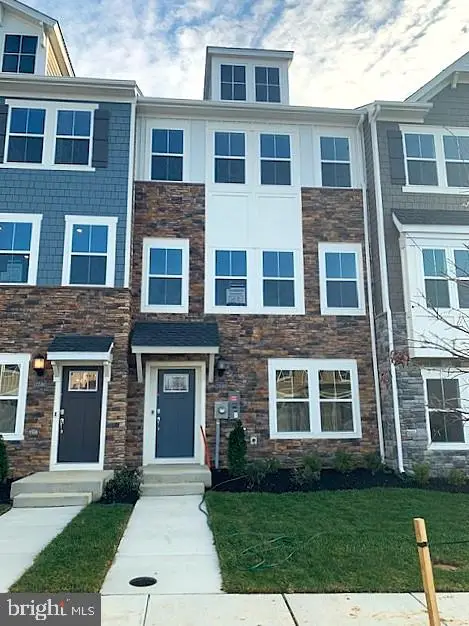 $412,990Active3 beds 4 baths2,160 sq. ft.
$412,990Active3 beds 4 baths2,160 sq. ft.10982 Barnard Pl, WHITE PLAINS, MD 20695
MLS# MDCH2051352Listed by: KELLER WILLIAMS REALTY ADVANTAGE 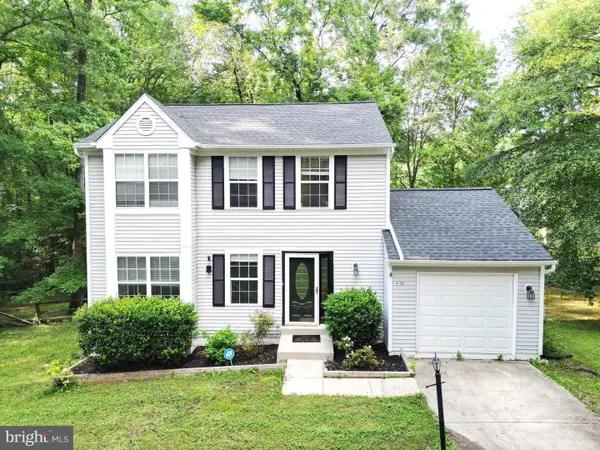 $400,000Pending3 beds 3 baths1,840 sq. ft.
$400,000Pending3 beds 3 baths1,840 sq. ft.4120 Lancaster Cir, WALDORF, MD 20603
MLS# MDCH2050864Listed by: REALTY ONE GROUP PERFORMANCE, LLC- New
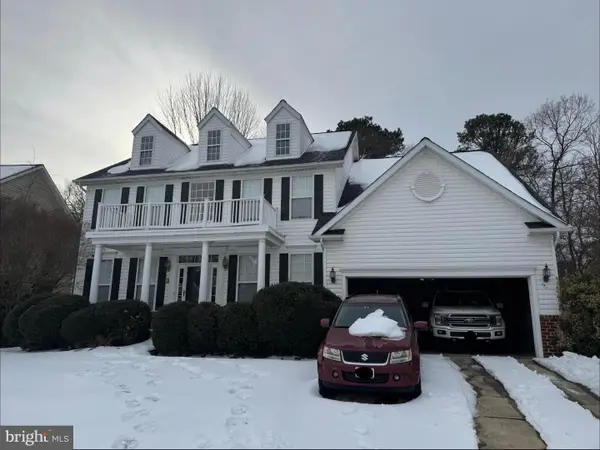 $550,000Active4 beds 4 baths3,828 sq. ft.
$550,000Active4 beds 4 baths3,828 sq. ft.3219 Nobility Ct, WALDORF, MD 20603
MLS# MDCH2051330Listed by: EXP REALTY, LLC - Open Sat, 10am to 12pmNew
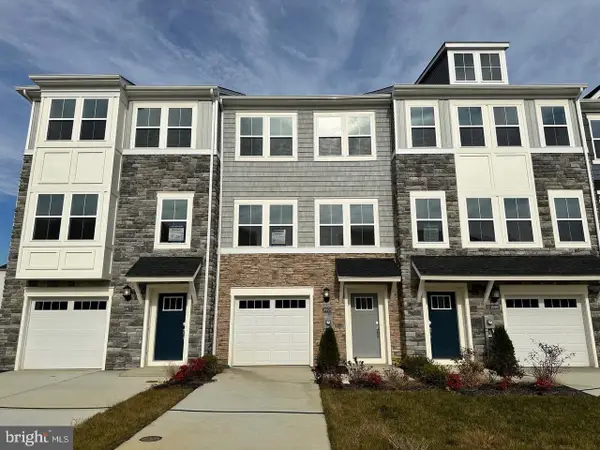 $412,990Active3 beds 3 baths2,169 sq. ft.
$412,990Active3 beds 3 baths2,169 sq. ft.10976 Barnard Pl, WHITE PLAINS, MD 20695
MLS# MDCH2051326Listed by: KELLER WILLIAMS PREFERRED PROPERTIES - New
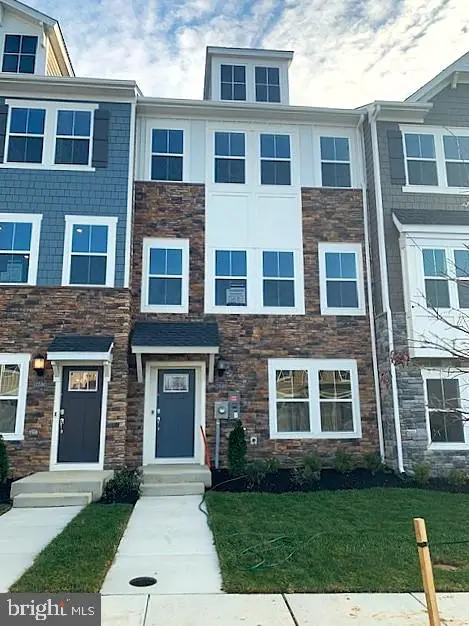 $412,990Active3 beds 3 baths2,117 sq. ft.
$412,990Active3 beds 3 baths2,117 sq. ft.10985 Barnard Pl, WHITE PLAINS, MD 20695
MLS# MDCH2051324Listed by: KELLER WILLIAMS REALTY ADVANTAGE - Coming Soon
 $409,500Coming Soon3 beds 3 baths
$409,500Coming Soon3 beds 3 baths3595 Fossilstone Pl, WALDORF, MD 20601
MLS# MDCH2051316Listed by: CENTURY 21 NEW MILLENNIUM

