2411 Pimpernel Dr, Waldorf, MD 20603
Local realty services provided by:ERA OakCrest Realty, Inc.
2411 Pimpernel Dr,Waldorf, MD 20603
$625,000
- 5 Beds
- 5 Baths
- 3,658 sq. ft.
- Single family
- Pending
Listed by:shane c hall
Office:compass
MLS#:MDCH2046638
Source:BRIGHTMLS
Price summary
- Price:$625,000
- Price per sq. ft.:$170.86
- Monthly HOA dues:$26.25
About this home
Welcome to 2411 Pimpernel, a spacious colonial in the highly desirable Berry Hill Manor community of Waldorf. Situated on a generous half-acre lot, this impressive home offers over 3,300 square feet of above-ground living space, plus an additional 1,314 square feet in the fully finished basement—providing endless possibilities for customization.
Inside, you’ll find five bedrooms and five full bathrooms, creating plenty of room for family, guests, or a home office. The layout is designed for both comfort and functionality, making it ideal for everyday living as well as entertaining. Step outside and enjoy the expansive backyard—plenty of space for play, summer barbecues, and even a future garden or patio retreat.
Berry Hill Manor is a sought-after neighborhood, zoned for North Point High School, and offers excellent convenience for commuters. Major routes, including Rte 210 (Indian Head Highway), are easily accessible, with Washington, D.C. and Northern Virginia just a short drive away. For those connected to local bases, NSWC Indian Head is only 12 miles and Joint Base Andrews is 15 miles from your doorstep.
Don’t miss the opportunity to make this home your own—schedule your private tour today!
Contact an agent
Home facts
- Year built:1993
- Listing ID #:MDCH2046638
- Added:63 day(s) ago
- Updated:November 01, 2025 at 07:28 AM
Rooms and interior
- Bedrooms:5
- Total bathrooms:5
- Full bathrooms:5
- Living area:3,658 sq. ft.
Heating and cooling
- Cooling:Central A/C
- Heating:Electric, Heat Pump(s)
Structure and exterior
- Year built:1993
- Building area:3,658 sq. ft.
- Lot area:0.5 Acres
Utilities
- Water:Public
- Sewer:Public Sewer
Finances and disclosures
- Price:$625,000
- Price per sq. ft.:$170.86
- Tax amount:$6,342 (2024)
New listings near 2411 Pimpernel Dr
- New
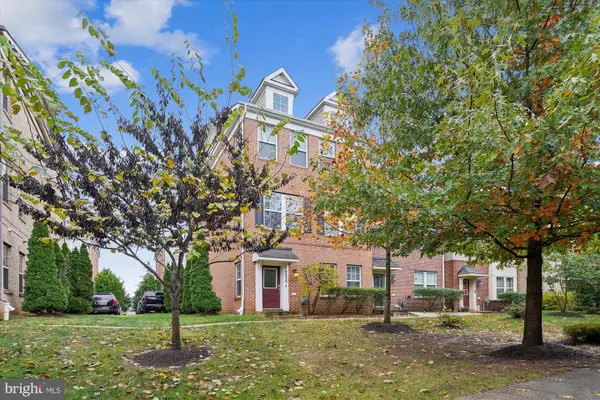 $450,000Active3 beds 3 baths2,151 sq. ft.
$450,000Active3 beds 3 baths2,151 sq. ft.9828 Ushers Pl, WALDORF, MD 20601
MLS# MDCH2048842Listed by: RE/MAX ALLEGIANCE - Coming Soon
 $468,999Coming Soon4 beds 3 baths
$468,999Coming Soon4 beds 3 baths5515 Skipjack Ct, WALDORF, MD 20603
MLS# MDCH2048822Listed by: SAMSON PROPERTIES - Coming Soon
 $524,999Coming Soon5 beds 3 baths
$524,999Coming Soon5 beds 3 baths3017 Bramblewood Ct, WALDORF, MD 20603
MLS# MDCH2048670Listed by: SAMSON PROPERTIES - Coming Soon
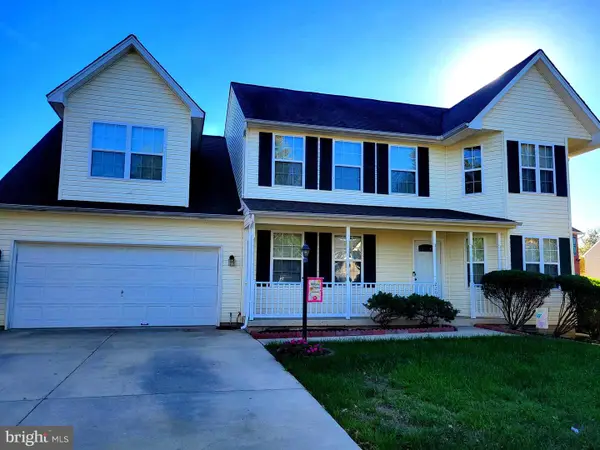 $489,900Coming Soon3 beds 3 baths
$489,900Coming Soon3 beds 3 baths2263 Rolling Meadows St, WALDORF, MD 20601
MLS# MDCH2048820Listed by: CENTURY 21 NEW MILLENNIUM - Coming Soon
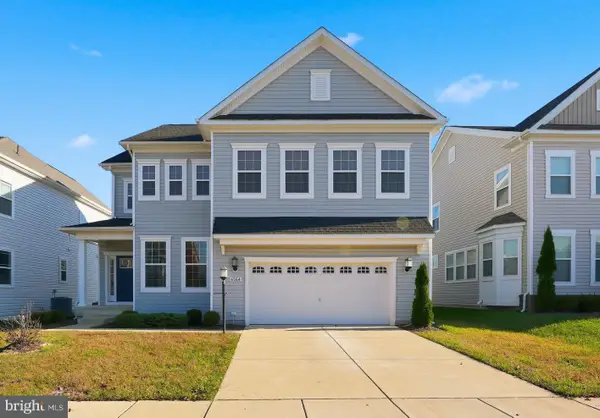 $600,000Coming Soon4 beds 4 baths
$600,000Coming Soon4 beds 4 baths4564 Shakespeare Cir, WHITE PLAINS, MD 20695
MLS# MDCH2048684Listed by: REALTY OF AMERICA LLC - New
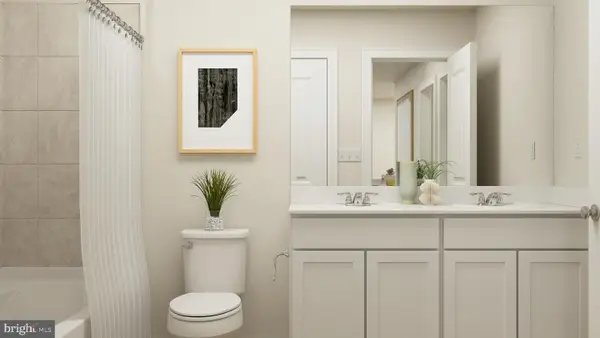 $427,340Active3 beds 4 baths
$427,340Active3 beds 4 baths10601 Great Basin Pl, WHITE PLAINS, MD 20695
MLS# MDCH2048818Listed by: RE/MAX UNITED REAL ESTATE - New
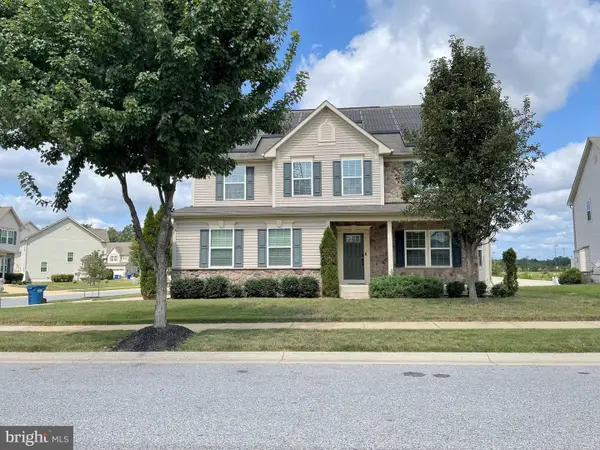 $689,900Active4 beds 5 baths4,536 sq. ft.
$689,900Active4 beds 5 baths4,536 sq. ft.Address Withheld By Seller, WALDORF, MD 20602
MLS# MDCH2048816Listed by: BUY SELL REAL ESTATE, LLC. - New
 $482,065Active3 beds 3 baths2,172 sq. ft.
$482,065Active3 beds 3 baths2,172 sq. ft.10639 Great Basin Pl, WHITE PLAINS, MD 20695
MLS# MDCH2048662Listed by: BUILDER SOLUTIONS REALTY - New
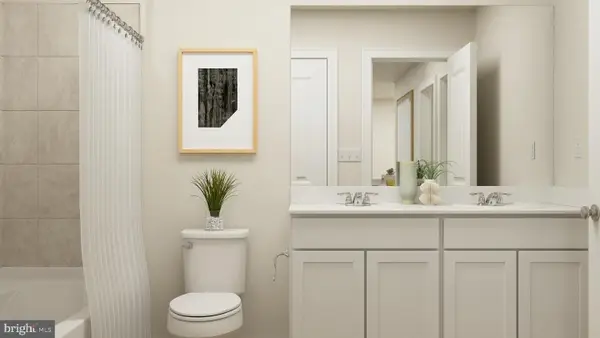 $419,990Active3 beds 4 baths1,915 sq. ft.
$419,990Active3 beds 4 baths1,915 sq. ft.10628 Great Basin Pl, WHITE PLAINS, MD 20695
MLS# MDCH2048808Listed by: RE/MAX UNITED REAL ESTATE - New
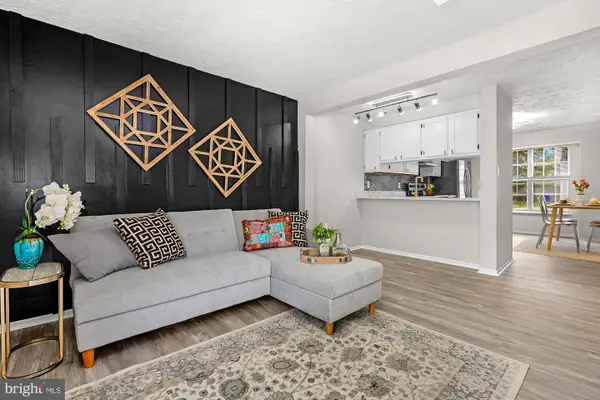 $317,400Active3 beds 3 baths1,136 sq. ft.
$317,400Active3 beds 3 baths1,136 sq. ft.1525 Pin Oak Dr, WALDORF, MD 20601
MLS# MDCH2048810Listed by: BERKSHIRE HATHAWAY HOMESERVICES HOMESALE REALTY
