2569 Skeeter Ct, Waldorf, MD 20603
Local realty services provided by:ERA Reed Realty, Inc.
2569 Skeeter Ct,Waldorf, MD 20603
$685,000
- 5 Beds
- 5 Baths
- 4,281 sq. ft.
- Single family
- Active
Listed by: john w logan, rebecca logan
Office: real broker, llc. - annapolis
MLS#:MDCH2046776
Source:BRIGHTMLS
Price summary
- Price:$685,000
- Price per sq. ft.:$160.01
- Monthly HOA dues:$37
About this home
Welcome to 2569 Skeeter Court, a stunning and spacious home in the heart of Waldorf that blends modern finishes with functional design. With **5 bedrooms, 5 full bathrooms, and versatile living spaces across three levels**, this home is ideal for those who need room to grow, entertain, and relax. The main level features luxury vinyl plank flooring, LED overhead lighting, and an open-concept layout. At the heart of the home, the gourmet kitchen boasts a large island, upgraded cabinetry, stylish backsplash, stainless steel appliances—including a wall oven, microwave, gas stove, and dishwasher—and a generous walk-in pantry. Off the kitchen, a mudroom with a drop-off station connects to the front-facing 2-car garage. The main level also offers a bedroom with an en-suite full bathroom featuring a Jack-and-Jill entry, an office with carpet, and a beautifully finished bathroom with a custom tile shower. Upstairs, you’ll find a spacious loft/sitting area, four additional bedrooms, and a convenient tiled laundry room with cabinetry, a utility sink, and washer/dryer. The primary suite is a true retreat, complete with a tray ceiling, ceiling fan, and a spa-like en-suite bathroom showcasing a dual vanity with makeup area, a custom tile shower with dual shower heads, and dual walk-in closets—including one directly off the bathroom for added convenience. Another bedroom enjoys its own en-suite bath, while the remaining bedrooms are served by a stylish hall bathroom with a dual vanity and tub/shower combo. The finished lower level provides even more living space with a large rec room, full bathroom with a tiled shower, and a huge unfinished storage area. Out back, enjoy a fully fenced yard with plenty of space for outdoor activities and entertaining (hand railing at the back door needed). With its thoughtful upgrades, flexible layout, and convenient location, 2569 Skeeter Court is the perfect place to call home. Don’t miss your chance—schedule your private showing today!
Contact an agent
Home facts
- Year built:2022
- Listing ID #:MDCH2046776
- Added:105 day(s) ago
- Updated:December 17, 2025 at 05:38 PM
Rooms and interior
- Bedrooms:5
- Total bathrooms:5
- Full bathrooms:5
- Living area:4,281 sq. ft.
Heating and cooling
- Cooling:Central A/C
- Heating:Electric, Heat Pump(s), Natural Gas
Structure and exterior
- Roof:Asphalt
- Year built:2022
- Building area:4,281 sq. ft.
- Lot area:0.17 Acres
Utilities
- Water:Public
- Sewer:Public Sewer
Finances and disclosures
- Price:$685,000
- Price per sq. ft.:$160.01
- Tax amount:$7,320 (2024)
New listings near 2569 Skeeter Ct
- Coming Soon
 $430,000Coming Soon3 beds 3 baths
$430,000Coming Soon3 beds 3 baths6005 Black Bear Ct, WALDORF, MD 20603
MLS# MDCH2049958Listed by: RE/MAX UNITED REAL ESTATE - Coming Soon
 $625,000Coming Soon4 beds 4 baths
$625,000Coming Soon4 beds 4 baths15295 Woodville Rd, WALDORF, MD 20601
MLS# MDCH2049938Listed by: KELLER WILLIAMS REALTY - New
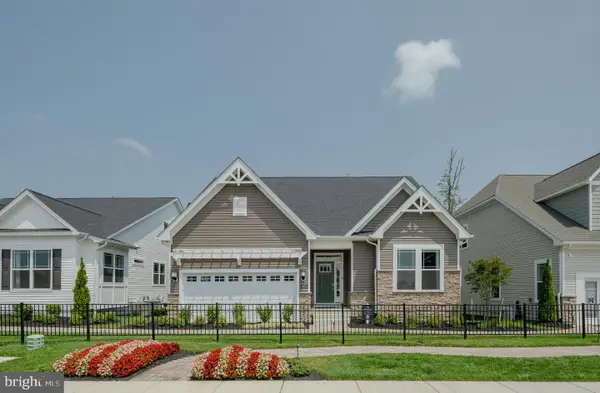 $559,690Active3 beds 3 baths2,568 sq. ft.
$559,690Active3 beds 3 baths2,568 sq. ft.10143 Shenandoah Ln, WHITE PLAINS, MD 20695
MLS# MDCH2049952Listed by: BUILDER SOLUTIONS REALTY - Coming SoonOpen Sat, 12 to 3pm
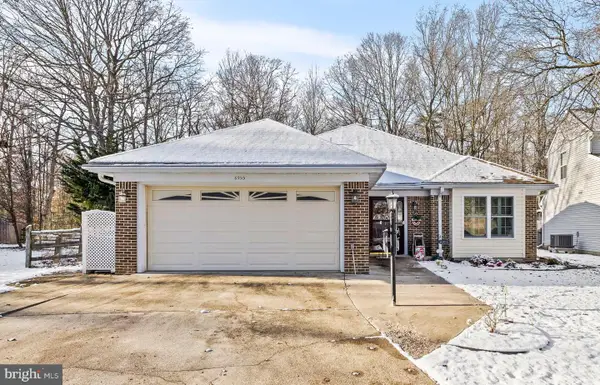 $469,900Coming Soon3 beds 3 baths
$469,900Coming Soon3 beds 3 baths6955 Cony Ct, WALDORF, MD 20603
MLS# MDCH2049900Listed by: REDFIN CORP - New
 $610,000Active5 beds 4 baths3,735 sq. ft.
$610,000Active5 beds 4 baths3,735 sq. ft.11703 Marston Moor Ln, WALDORF, MD 20602
MLS# MDCH2047940Listed by: REAL BROKER, LLC - New
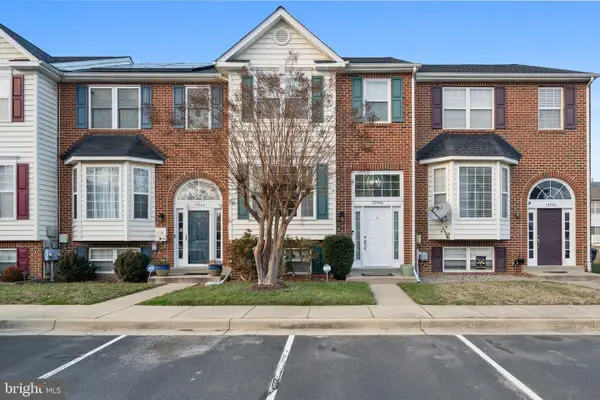 $379,900Active4 beds 4 baths2,002 sq. ft.
$379,900Active4 beds 4 baths2,002 sq. ft.10946 W Point Pl, WHITE PLAINS, MD 20695
MLS# MDCH2049940Listed by: CENTURY 21 NEW MILLENNIUM - Coming SoonOpen Sat, 12 to 2pm
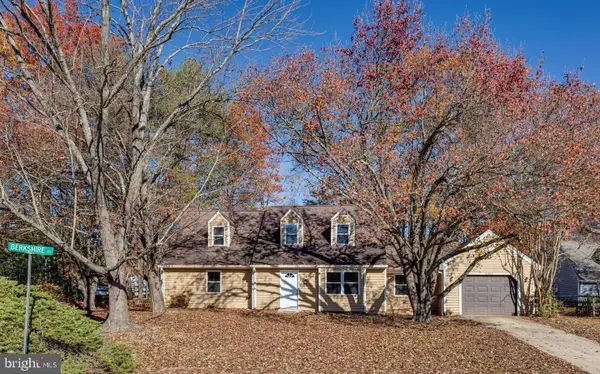 $450,000Coming Soon5 beds 3 baths
$450,000Coming Soon5 beds 3 baths3053 Berkshire Ct, WALDORF, MD 20602
MLS# MDCH2049744Listed by: SAMSON PROPERTIES - New
 $434,900Active4 beds 2 baths1,689 sq. ft.
$434,900Active4 beds 2 baths1,689 sq. ft.879 Copley Ave, WALDORF, MD 20602
MLS# MDCH2049916Listed by: CJ REAL ESTATE SOLUTIONS, LLC - New
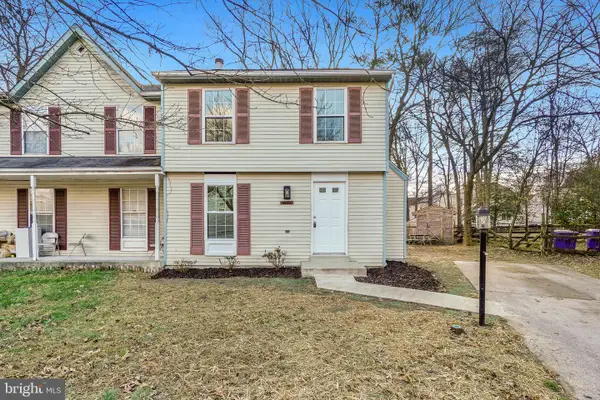 $345,000Active3 beds 3 baths1,020 sq. ft.
$345,000Active3 beds 3 baths1,020 sq. ft.4187 Log Teal Dr, WALDORF, MD 20603
MLS# MDCH2049910Listed by: BENNETT REALTY SOLUTIONS - New
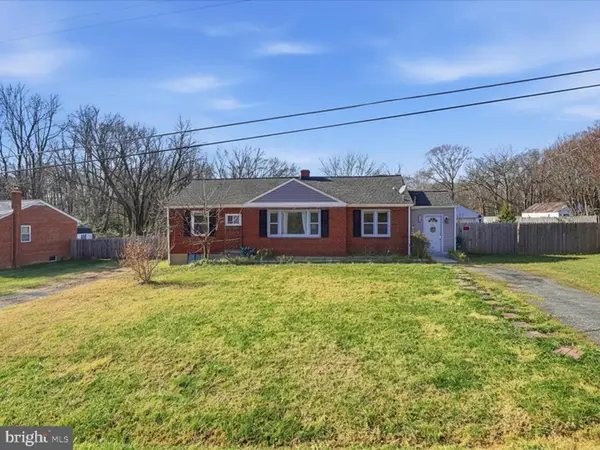 $400,000Active3 beds 2 baths
$400,000Active3 beds 2 baths16115 Holly Dr, WALDORF, MD 20601
MLS# MDPG2184414Listed by: REALTY ONE GROUP CAPITAL
