2630 Enterprise Pl, Waldorf, MD 20601
Local realty services provided by:Mountain Realty ERA Powered
2630 Enterprise Pl,Waldorf, MD 20601
$345,000
- 3 Beds
- 3 Baths
- 1,360 sq. ft.
- Townhouse
- Pending
Listed by:stephen w nichols
Office:dehanas real estate services
MLS#:MDCH2046828
Source:BRIGHTMLS
Price summary
- Price:$345,000
- Price per sq. ft.:$253.68
- Monthly HOA dues:$55
About this home
Inviting 2-Level Townhome in a Prime Location!!
This beautifully maintained 3-bedroom, 2.5-bath end unit townhouse offers comfort, style, and convenience all in one. The main level welcomes you with an open living room/dining room combo, a bright eat-in kitchen, and a convenient half bath. Enjoy the warmth of luxury laminate wood floors that flow seamlessly throughout the home.
Upstairs, you’ll find a spacious primary suite complete with a walk-in closet, additional linen storage, and a private en suite featuring a dual-sink vanity. Two additional bedrooms and another full bath provide plenty of space for family, guests, or a home office.
Step outside to a fully fenced backyard with a ground-level wood deck; perfect for relaxing or entertaining. With close proximity to shopping, dining, commuting routes, and entertainment, this home blends everyday comfort with easy access to all the essentials.
Don’t miss your chance to make this lovely home yours!!!
Contact an agent
Home facts
- Year built:1996
- Listing ID #:MDCH2046828
- Added:54 day(s) ago
- Updated:November 01, 2025 at 07:28 AM
Rooms and interior
- Bedrooms:3
- Total bathrooms:3
- Full bathrooms:2
- Half bathrooms:1
- Living area:1,360 sq. ft.
Heating and cooling
- Cooling:Central A/C
- Heating:Electric, Heat Pump(s)
Structure and exterior
- Roof:Asphalt
- Year built:1996
- Building area:1,360 sq. ft.
- Lot area:0.04 Acres
Schools
- High school:THOMAS STONE
- Middle school:MATTAWOMAN
- Elementary school:DANIEL OF ST. THOMAS JENIFER
Utilities
- Water:Public
- Sewer:Public Sewer
Finances and disclosures
- Price:$345,000
- Price per sq. ft.:$253.68
- Tax amount:$3,642 (2024)
New listings near 2630 Enterprise Pl
- New
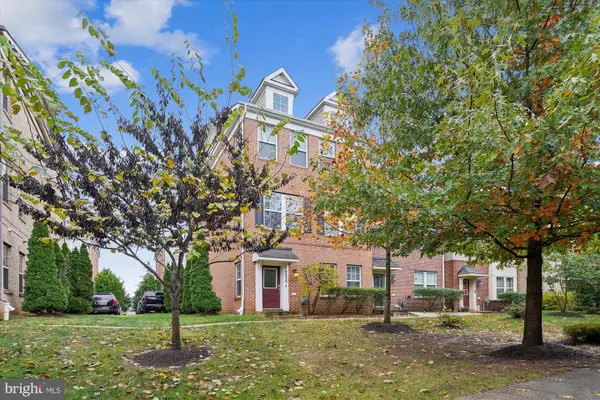 $450,000Active3 beds 3 baths2,151 sq. ft.
$450,000Active3 beds 3 baths2,151 sq. ft.9828 Ushers Pl, WALDORF, MD 20601
MLS# MDCH2048842Listed by: RE/MAX ALLEGIANCE - Coming Soon
 $468,999Coming Soon4 beds 3 baths
$468,999Coming Soon4 beds 3 baths5515 Skipjack Ct, WALDORF, MD 20603
MLS# MDCH2048822Listed by: SAMSON PROPERTIES - Coming Soon
 $524,999Coming Soon5 beds 3 baths
$524,999Coming Soon5 beds 3 baths3017 Bramblewood Ct, WALDORF, MD 20603
MLS# MDCH2048670Listed by: SAMSON PROPERTIES - Coming Soon
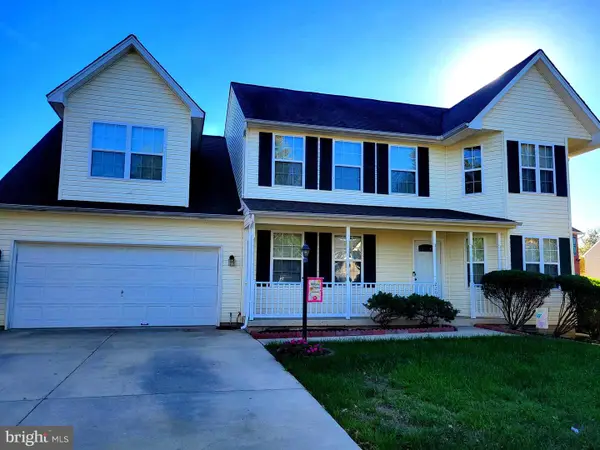 $489,900Coming Soon3 beds 3 baths
$489,900Coming Soon3 beds 3 baths2263 Rolling Meadows St, WALDORF, MD 20601
MLS# MDCH2048820Listed by: CENTURY 21 NEW MILLENNIUM - Coming Soon
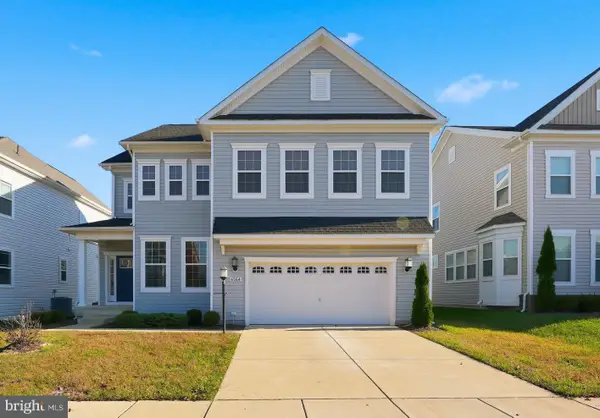 $600,000Coming Soon4 beds 4 baths
$600,000Coming Soon4 beds 4 baths4564 Shakespeare Cir, WHITE PLAINS, MD 20695
MLS# MDCH2048684Listed by: REALTY OF AMERICA LLC - New
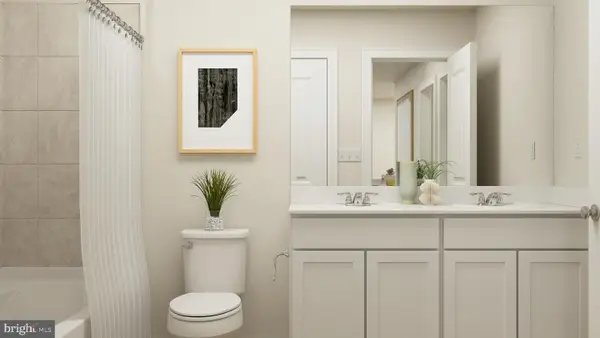 $427,340Active3 beds 4 baths
$427,340Active3 beds 4 baths10601 Great Basin Pl, WHITE PLAINS, MD 20695
MLS# MDCH2048818Listed by: RE/MAX UNITED REAL ESTATE - New
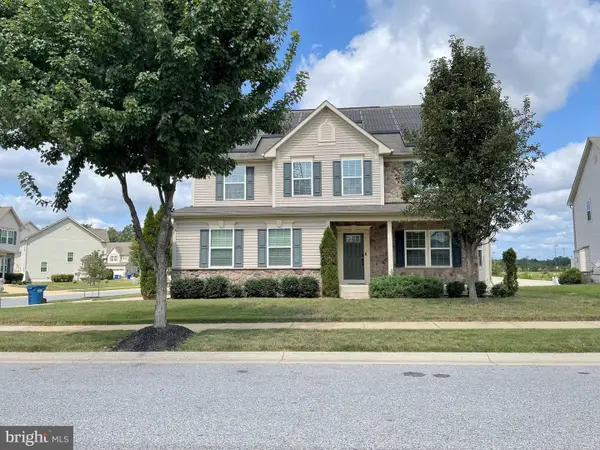 $689,900Active4 beds 5 baths4,536 sq. ft.
$689,900Active4 beds 5 baths4,536 sq. ft.Address Withheld By Seller, WALDORF, MD 20602
MLS# MDCH2048816Listed by: BUY SELL REAL ESTATE, LLC. - New
 $482,065Active3 beds 3 baths2,172 sq. ft.
$482,065Active3 beds 3 baths2,172 sq. ft.10639 Great Basin Pl, WHITE PLAINS, MD 20695
MLS# MDCH2048662Listed by: BUILDER SOLUTIONS REALTY - New
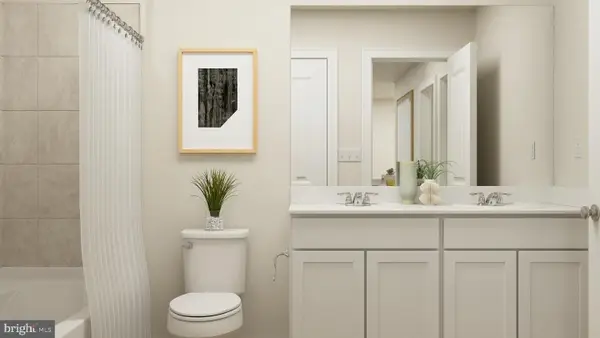 $419,990Active3 beds 4 baths1,915 sq. ft.
$419,990Active3 beds 4 baths1,915 sq. ft.10628 Great Basin Pl, WHITE PLAINS, MD 20695
MLS# MDCH2048808Listed by: RE/MAX UNITED REAL ESTATE - New
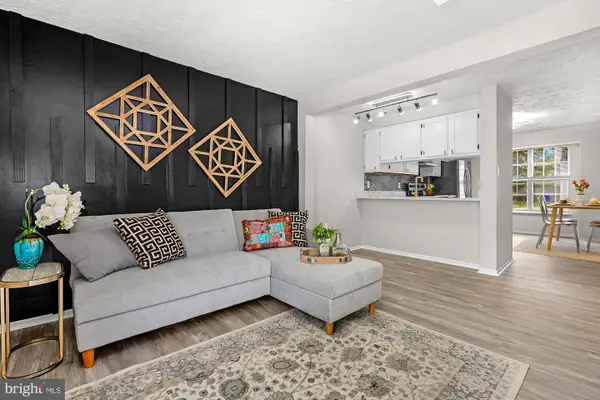 $317,400Active3 beds 3 baths1,136 sq. ft.
$317,400Active3 beds 3 baths1,136 sq. ft.1525 Pin Oak Dr, WALDORF, MD 20601
MLS# MDCH2048810Listed by: BERKSHIRE HATHAWAY HOMESERVICES HOMESALE REALTY
