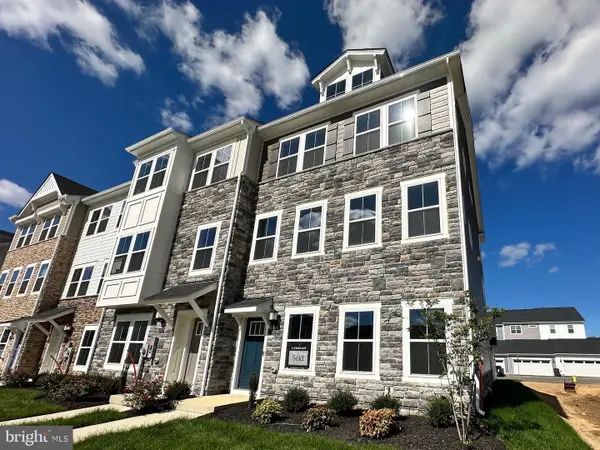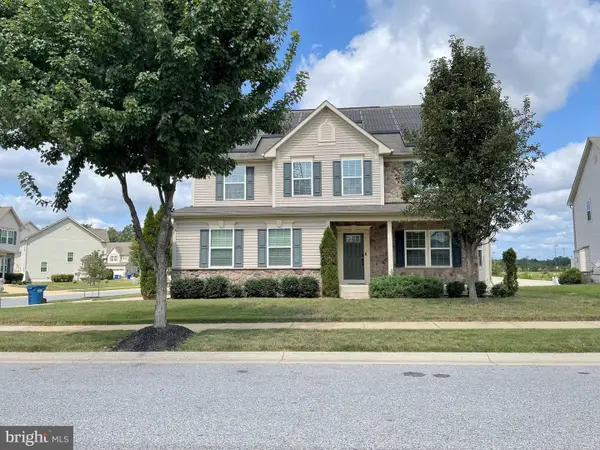2765 Hamilton Rd, Waldorf, MD 20601
Local realty services provided by:ERA Reed Realty, Inc.
Listed by: mary j chambers
Office: jpar real estate professionals
MLS#:MDCH2048598
Source:BRIGHTMLS
Price summary
- Price:$525,000
- Price per sq. ft.:$227.86
About this home
This fantastic Waldorf home sits beautifully on 1 full gorgeous acre and is conveniently located close to schools, restaurants, shopping and commuter routes! This home showcases modern upgrades with peaceful living. A tastefully decorated farmhouse style to include 4-bedroom, 3.5-bath with a fully finished basement. Greeted by an inviting front porch perfect for enjoying more coffee. Inside, you’ll extensive stunning upgrades that include new flooring throughout, stylish black hardware and lighting, sleek quartz countertops, newer kitchen cabinets, and stainless-steel appliances. The spacious family room features a cozy wood-burning brick fireplace, perfect for family gatherings. The finished basement offers even more living space with a fourth bedroom, full bathroom, and a large recreation room. The two-car garage with brand new garage doors provides plenty of room for parking or storage. The huge fenced in backyard is sure to impress! Additional updates include a new water heater (2023), HVAC system (2018), and roof (2010). This home combines modern upgrades with a winning location that is close to everything, yet a huge peaceful 1-acre lot making this a true Waldorf GEM!
Contact an agent
Home facts
- Year built:1991
- Listing ID #:MDCH2048598
- Added:3 day(s) ago
- Updated:November 14, 2025 at 11:31 AM
Rooms and interior
- Bedrooms:4
- Total bathrooms:4
- Full bathrooms:3
- Half bathrooms:1
- Living area:2,304 sq. ft.
Heating and cooling
- Cooling:Heat Pump(s)
- Heating:Electric, Heat Pump(s)
Structure and exterior
- Roof:Fiberglass
- Year built:1991
- Building area:2,304 sq. ft.
- Lot area:1 Acres
Schools
- High school:WESTLAKE
- Middle school:MATTAWOMAN
- Elementary school:DANIEL OF ST. THOMAS JENIFER
Utilities
- Water:Public
- Sewer:Public Sewer
Finances and disclosures
- Price:$525,000
- Price per sq. ft.:$227.86
- Tax amount:$5,053 (2025)
New listings near 2765 Hamilton Rd
- New
 $279,999Active3 beds 2 baths1,220 sq. ft.
$279,999Active3 beds 2 baths1,220 sq. ft.4266 Drake Ct, WALDORF, MD 20603
MLS# MDCH2049218Listed by: CENTURY 21 NEW MILLENNIUM - New
 $439,990Active3 beds 4 baths2,736 sq. ft.
$439,990Active3 beds 4 baths2,736 sq. ft.10689 Millport St, WHITE PLAINS, MD 20695
MLS# MDCH2049136Listed by: KELLER WILLIAMS PREFERRED PROPERTIES - New
 $463,390Active3 beds 4 baths2,736 sq. ft.
$463,390Active3 beds 4 baths2,736 sq. ft.10590 Roundstone Ln, WHITE PLAINS, MD 20695
MLS# MDCH2049138Listed by: KELLER WILLIAMS PREFERRED PROPERTIES - Coming Soon
 $490,000Coming Soon3 beds 4 baths
$490,000Coming Soon3 beds 4 baths5753 Frederick Douglas Pl, WHITE PLAINS, MD 20695
MLS# MDCH2049152Listed by: TTR SOTHEBY'S INTERNATIONAL REALTY - Open Sun, 1:30 to 3:30pm
 $689,900Active4 beds 5 baths4,536 sq. ft.
$689,900Active4 beds 5 baths4,536 sq. ft.11904 Sidd Finch St, WALDORF, MD 20602
MLS# MDCH2048816Listed by: BUY SELL REAL ESTATE, LLC. - New
 $435,000Active6 beds 2 baths2,014 sq. ft.
$435,000Active6 beds 2 baths2,014 sq. ft.3 Duncannon Rd, WALDORF, MD 20602
MLS# MDCH2049130Listed by: OPEN DOOR BROKERAGE, LLC - Coming Soon
 $424,900Coming Soon3 beds 2 baths
$424,900Coming Soon3 beds 2 baths8021 Holly Ave, WALDORF, MD 20601
MLS# MDCH2049076Listed by: CENTURY 21 ENVISION - New
 $389,999Active3 beds 3 baths1,434 sq. ft.
$389,999Active3 beds 3 baths1,434 sq. ft.5112 Blacksmith Ct, WALDORF, MD 20603
MLS# MDCH2049058Listed by: SAMSON PROPERTIES - New
 $425,000Active4 beds 3 baths1,776 sq. ft.
$425,000Active4 beds 3 baths1,776 sq. ft.6881 Kangaroo Dr, WALDORF, MD 20603
MLS# MDCH2048976Listed by: CENTURY 21 NEW MILLENNIUM
