3028 Bramblewood Ct, Waldorf, MD 20603
Local realty services provided by:ERA Liberty Realty
3028 Bramblewood Ct,Waldorf, MD 20603
$599,900
- 5 Beds
- 4 Baths
- 3,470 sq. ft.
- Single family
- Active
Listed by:farrah e fuchs
Office:redfin corp
MLS#:MDCH2046664
Source:BRIGHTMLS
Price summary
- Price:$599,900
- Price per sq. ft.:$172.88
About this home
Located in the Laurel Branch subdivision - This large brick colonial on a fully finished basement has a 2 car side load garage PLUS a matching, detached 2 car garage with loft/workshop! There is also a 15ft x 15ft shed which was converted to a recreational room or can easily be used for extra storage, it has a mini-split heat pump unit for year-round use. Kitchen updates were done within the last 3 years to include stainless steel appliances, granite counters and new water resistant flooring. Upper level has 4 BR and 2FB. Owner's suite has a WIC and a newly renovated full bathroom with ceramic tile shower enclosures. The basement is open and very spacious! It offers a bedroom and full bathroom. It's walkout level and easy access to the backyard and deck. The lot is .71 acres and is partially cleared and has a park like setting with mature trees that line the back and side of the property. Located at the end of a cul-de-sac there will be no thru-traffic. This is a FIND!
Contact an agent
Home facts
- Year built:1987
- Listing ID #:MDCH2046664
- Added:143 day(s) ago
- Updated:November 01, 2025 at 01:36 PM
Rooms and interior
- Bedrooms:5
- Total bathrooms:4
- Full bathrooms:3
- Half bathrooms:1
- Living area:3,470 sq. ft.
Heating and cooling
- Cooling:Ceiling Fan(s), Central A/C
- Heating:Electric, Heat Pump(s)
Structure and exterior
- Year built:1987
- Building area:3,470 sq. ft.
- Lot area:0.71 Acres
Schools
- High school:NORTH POINT
- Middle school:THEODORE G. DAVIS
- Elementary school:WILLIAM A. DIGGS
Utilities
- Water:Public
- Sewer:Public Sewer
Finances and disclosures
- Price:$599,900
- Price per sq. ft.:$172.88
- Tax amount:$6,893 (2025)
New listings near 3028 Bramblewood Ct
- New
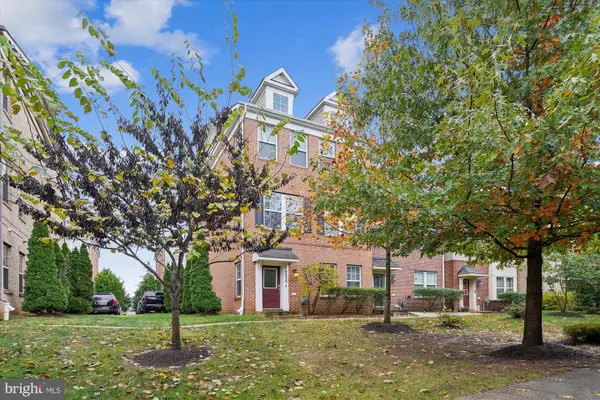 $450,000Active3 beds 3 baths2,151 sq. ft.
$450,000Active3 beds 3 baths2,151 sq. ft.9828 Ushers Pl, WALDORF, MD 20601
MLS# MDCH2048842Listed by: RE/MAX ALLEGIANCE - Coming Soon
 $468,999Coming Soon4 beds 3 baths
$468,999Coming Soon4 beds 3 baths5515 Skipjack Ct, WALDORF, MD 20603
MLS# MDCH2048822Listed by: SAMSON PROPERTIES - Coming Soon
 $524,999Coming Soon5 beds 3 baths
$524,999Coming Soon5 beds 3 baths3017 Bramblewood Ct, WALDORF, MD 20603
MLS# MDCH2048670Listed by: SAMSON PROPERTIES - Coming Soon
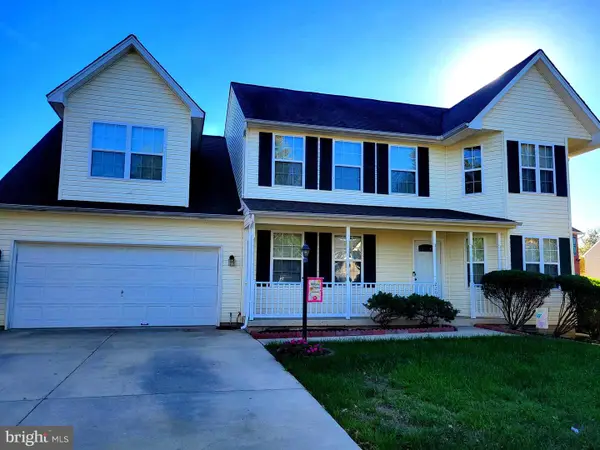 $489,900Coming Soon3 beds 3 baths
$489,900Coming Soon3 beds 3 baths2263 Rolling Meadows St, WALDORF, MD 20601
MLS# MDCH2048820Listed by: CENTURY 21 NEW MILLENNIUM - Coming Soon
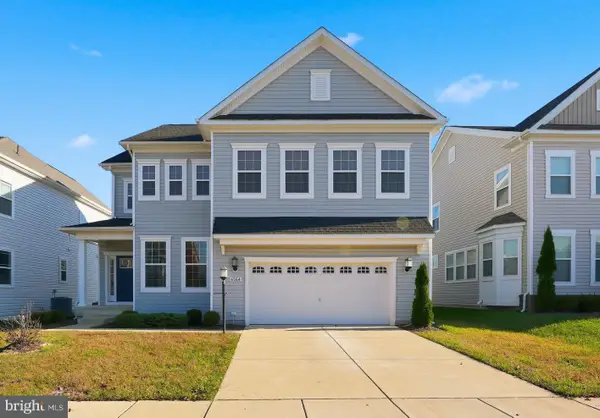 $600,000Coming Soon4 beds 4 baths
$600,000Coming Soon4 beds 4 baths4564 Shakespeare Cir, WHITE PLAINS, MD 20695
MLS# MDCH2048684Listed by: REALTY OF AMERICA LLC - New
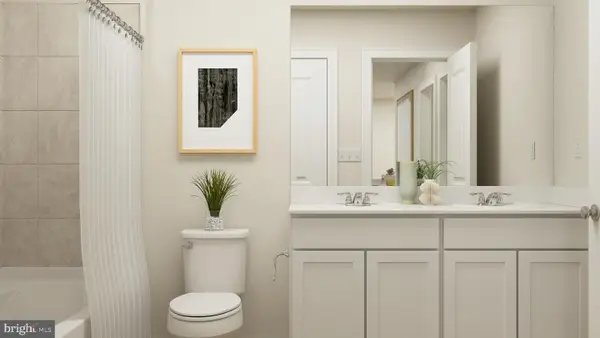 $427,340Active3 beds 4 baths
$427,340Active3 beds 4 baths10601 Great Basin Pl, WHITE PLAINS, MD 20695
MLS# MDCH2048818Listed by: RE/MAX UNITED REAL ESTATE - New
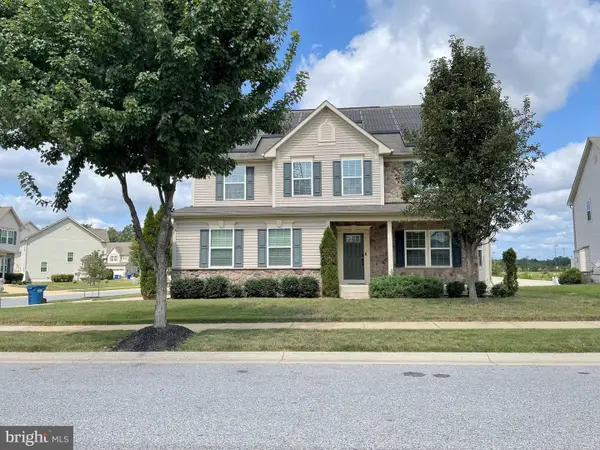 $689,900Active4 beds 5 baths4,536 sq. ft.
$689,900Active4 beds 5 baths4,536 sq. ft.Address Withheld By Seller, WALDORF, MD 20602
MLS# MDCH2048816Listed by: BUY SELL REAL ESTATE, LLC. - New
 $482,065Active3 beds 3 baths2,172 sq. ft.
$482,065Active3 beds 3 baths2,172 sq. ft.10639 Great Basin Pl, WHITE PLAINS, MD 20695
MLS# MDCH2048662Listed by: BUILDER SOLUTIONS REALTY - New
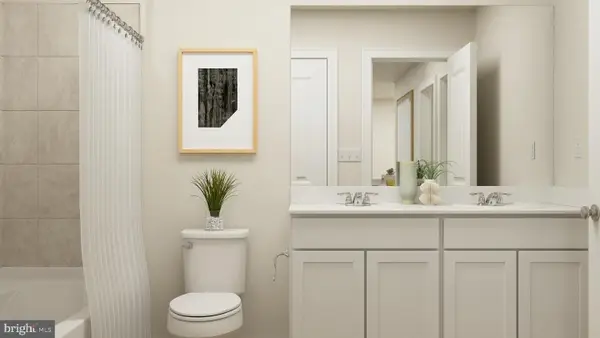 $419,990Active3 beds 4 baths1,915 sq. ft.
$419,990Active3 beds 4 baths1,915 sq. ft.10628 Great Basin Pl, WHITE PLAINS, MD 20695
MLS# MDCH2048808Listed by: RE/MAX UNITED REAL ESTATE - New
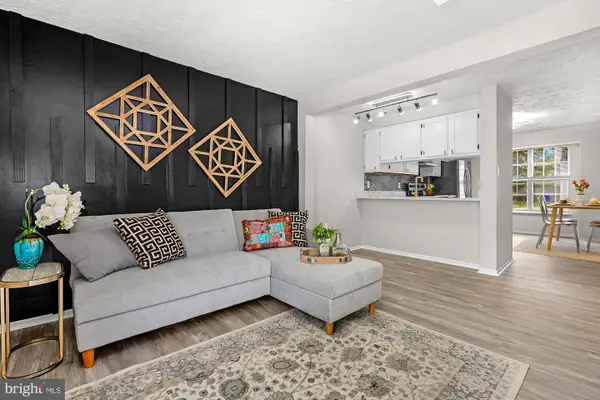 $317,400Active3 beds 3 baths1,136 sq. ft.
$317,400Active3 beds 3 baths1,136 sq. ft.1525 Pin Oak Dr, WALDORF, MD 20601
MLS# MDCH2048810Listed by: BERKSHIRE HATHAWAY HOMESERVICES HOMESALE REALTY
