3264 Gossett Ct, Waldorf, MD 20603
Local realty services provided by:ERA OakCrest Realty, Inc.
Upcoming open houses
- Sat, Nov 0111:00 am - 01:00 pm
Listed by:shannon estelle brittingham
Office:jpar real estate professionals
MLS#:MDCH2046980
Source:BRIGHTMLS
Price summary
- Price:$580,000
- Price per sq. ft.:$140.37
- Monthly HOA dues:$77.33
About this home
Welcome Home!
Tucked away on a quiet cul-de-sac, this stunning five-bedroom, four-bath colonial blends timeless charm with modern comfort. From the inviting front porch and beautiful curb appeal to the spacious interior, this home is designed for both everyday living and entertaining.
Step inside to a grand two-story foyer that sets the tone for the home’s open and airy feel. To the left, you’ll find a private office perfect for working from home, while to the right, a bright sitting room offers a welcoming space to relax.
The heart of the home features an open-concept living room and kitchen, ideal for gatherings. Off the garage, a large laundry/mudroom adds convenience and functionality. The main level also includes a bedroom with access to a full bath that has been thoughtfully designed for easy accessibility and mobility needs—making it perfect for guests, multigenerational living, or anyone seeking main-level convenience.
Upstairs, retreat to the spacious primary suite with elegant double-door entry. Enjoy not one, but two custom walk-in closets outfitted with built-in dresser units, hanging rods, and shoe racks for effortless organization. The luxurious en suite bath features dual sinks, a corner soaking tub, separate shower, and private water closet. Three additional bedrooms and a shared hall bath complete the upper level.
The basement expands your living space with a dedicated media/theater room, a bonus room with closet, and a full bathroom. You’ll also find a large open area complete with a wet bar, creating the perfect setting for entertaining, hosting game nights, or relaxing with family and friends.
Adding to its appeal, the home has been freshly painted throughout and features all new carpet, making it truly move-in ready.
Beyond the home itself, the location is a true highlight. Enjoy an easy commute to Washington, D.C. and Joint Base Andrews, while being just minutes from shopping, dining, and local parks.
With a thoughtful layout, versatile living spaces, and a prime location, this home is truly a must-see!
Contact an agent
Home facts
- Year built:2001
- Listing ID #:MDCH2046980
- Added:52 day(s) ago
- Updated:November 01, 2025 at 01:37 PM
Rooms and interior
- Bedrooms:5
- Total bathrooms:4
- Full bathrooms:4
- Living area:4,132 sq. ft.
Heating and cooling
- Cooling:Ceiling Fan(s), Central A/C
- Heating:Forced Air, Natural Gas
Structure and exterior
- Roof:Architectural Shingle
- Year built:2001
- Building area:4,132 sq. ft.
- Lot area:0.27 Acres
Schools
- High school:WESTLAKE
- Middle school:MATTAWOMAN
- Elementary school:BILLINGSLEY
Utilities
- Water:Public
- Sewer:Public Sewer
Finances and disclosures
- Price:$580,000
- Price per sq. ft.:$140.37
- Tax amount:$6,811 (2025)
New listings near 3264 Gossett Ct
- New
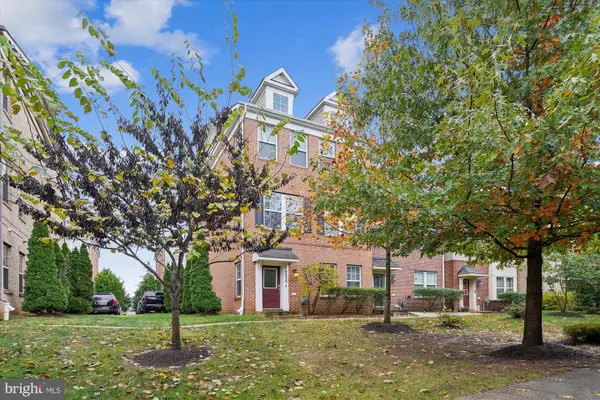 $450,000Active3 beds 3 baths2,151 sq. ft.
$450,000Active3 beds 3 baths2,151 sq. ft.9828 Ushers Pl, WALDORF, MD 20601
MLS# MDCH2048842Listed by: RE/MAX ALLEGIANCE - Coming Soon
 $468,999Coming Soon4 beds 3 baths
$468,999Coming Soon4 beds 3 baths5515 Skipjack Ct, WALDORF, MD 20603
MLS# MDCH2048822Listed by: SAMSON PROPERTIES - Coming Soon
 $524,999Coming Soon5 beds 3 baths
$524,999Coming Soon5 beds 3 baths3017 Bramblewood Ct, WALDORF, MD 20603
MLS# MDCH2048670Listed by: SAMSON PROPERTIES - Coming Soon
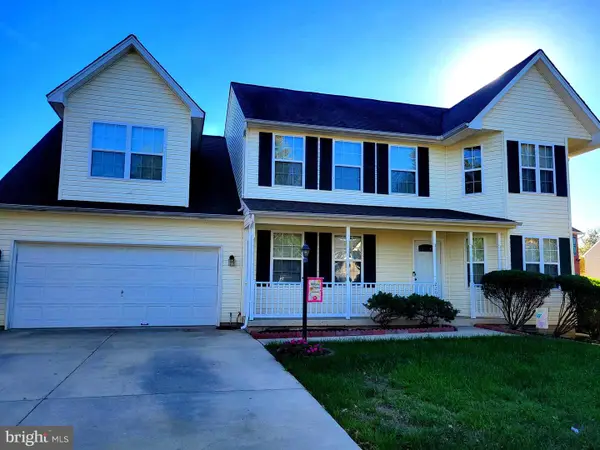 $489,900Coming Soon3 beds 3 baths
$489,900Coming Soon3 beds 3 baths2263 Rolling Meadows St, WALDORF, MD 20601
MLS# MDCH2048820Listed by: CENTURY 21 NEW MILLENNIUM - Coming Soon
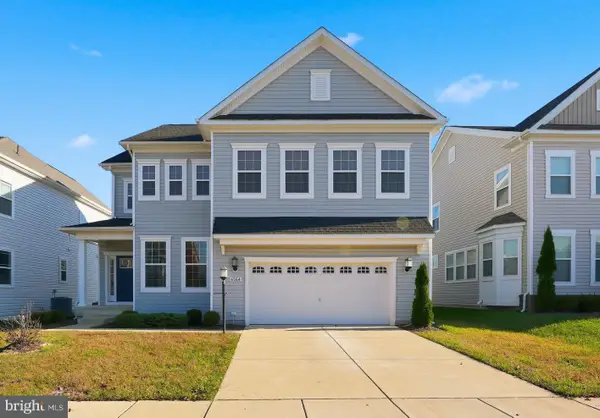 $600,000Coming Soon4 beds 4 baths
$600,000Coming Soon4 beds 4 baths4564 Shakespeare Cir, WHITE PLAINS, MD 20695
MLS# MDCH2048684Listed by: REALTY OF AMERICA LLC - New
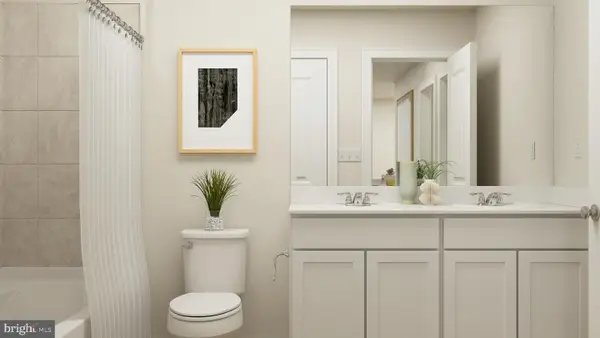 $427,340Active3 beds 4 baths
$427,340Active3 beds 4 baths10601 Great Basin Pl, WHITE PLAINS, MD 20695
MLS# MDCH2048818Listed by: RE/MAX UNITED REAL ESTATE - New
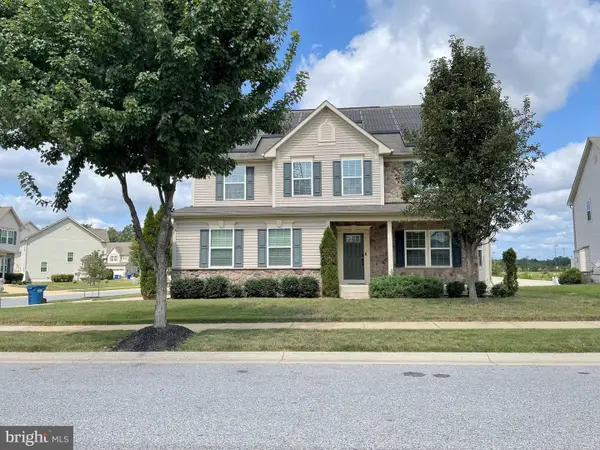 $689,900Active4 beds 5 baths4,536 sq. ft.
$689,900Active4 beds 5 baths4,536 sq. ft.Address Withheld By Seller, WALDORF, MD 20602
MLS# MDCH2048816Listed by: BUY SELL REAL ESTATE, LLC. - New
 $482,065Active3 beds 3 baths2,172 sq. ft.
$482,065Active3 beds 3 baths2,172 sq. ft.10639 Great Basin Pl, WHITE PLAINS, MD 20695
MLS# MDCH2048662Listed by: BUILDER SOLUTIONS REALTY - New
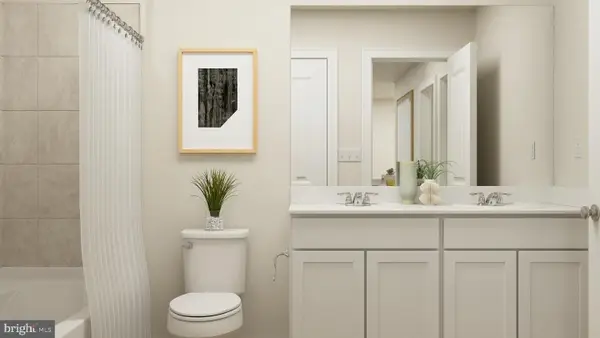 $419,990Active3 beds 4 baths1,915 sq. ft.
$419,990Active3 beds 4 baths1,915 sq. ft.10628 Great Basin Pl, WHITE PLAINS, MD 20695
MLS# MDCH2048808Listed by: RE/MAX UNITED REAL ESTATE - New
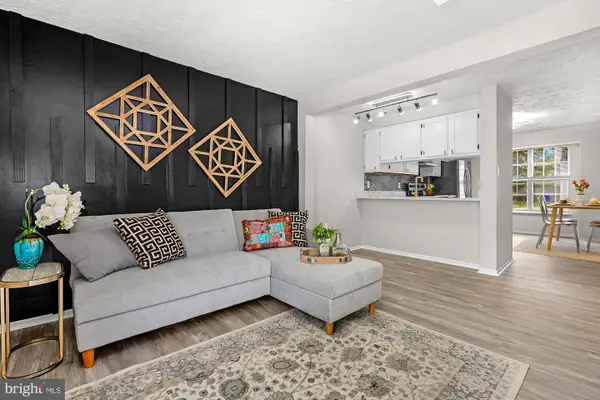 $317,400Active3 beds 3 baths1,136 sq. ft.
$317,400Active3 beds 3 baths1,136 sq. ft.1525 Pin Oak Dr, WALDORF, MD 20601
MLS# MDCH2048810Listed by: BERKSHIRE HATHAWAY HOMESERVICES HOMESALE REALTY
