3283 Ryon Ct, Waldorf, MD 20601
Local realty services provided by:ERA Valley Realty
3283 Ryon Ct,Waldorf, MD 20601
$325,000
- 3 Beds
- 2 Baths
- 1,520 sq. ft.
- Townhouse
- Active
Listed by:frank a mcknew
Office:re/max realty group
MLS#:MDCH2048082
Source:BRIGHTMLS
Price summary
- Price:$325,000
- Price per sq. ft.:$213.82
- Monthly HOA dues:$56.67
About this home
Unique 2 level townhome with huge FAMILY ROOM ADDITION on back and beautiful updates throughout! Freshly painted interior. New carpeting. Step into a bright home with hardwood floors in the foyer, kitchen, and dining room, a sunken living room with bay window, recessed lights, and ceiling fan. The updated kitchen offers granite countertops, tile backsplash, 42” maple cabinets, and stainless-steel appliances. Enjoy the large family room addition with a stunning floor-to-ceiling stone wood-burning fireplace, oak mantle, and sliding glass doors leading to the deck and fenced backyard with six-foot privacy fence—perfect for relaxing or entertaining. Upstairs features three comfortable bedrooms, including a primary suite with walk-in closet and ceiling fan, plus an updated full bath with tile surround. Additional highlights include updated double-pane windows, half bath on the main level, and a convenient laundry area with full-size washer and dryer. A wonderful home offering comfort, space, and warmth!
Contact an agent
Home facts
- Year built:1981
- Listing ID #:MDCH2048082
- Added:14 day(s) ago
- Updated:November 01, 2025 at 01:36 PM
Rooms and interior
- Bedrooms:3
- Total bathrooms:2
- Full bathrooms:1
- Half bathrooms:1
- Living area:1,520 sq. ft.
Heating and cooling
- Cooling:Central A/C
- Heating:Electric, Heat Pump(s)
Structure and exterior
- Roof:Asphalt, Shingle
- Year built:1981
- Building area:1,520 sq. ft.
- Lot area:0.03 Acres
Utilities
- Water:Public
- Sewer:Public Sewer
Finances and disclosures
- Price:$325,000
- Price per sq. ft.:$213.82
- Tax amount:$3,294 (2024)
New listings near 3283 Ryon Ct
- New
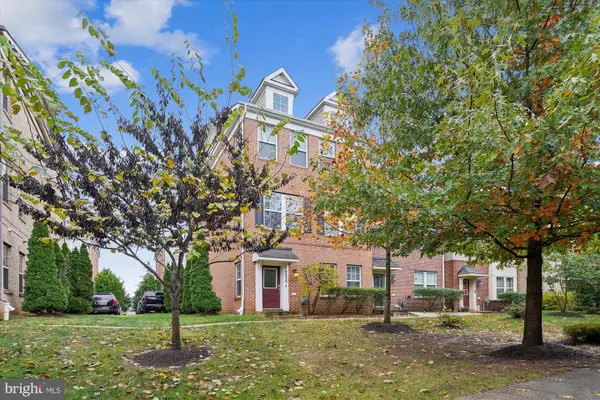 $450,000Active3 beds 3 baths2,151 sq. ft.
$450,000Active3 beds 3 baths2,151 sq. ft.9828 Ushers Pl, WALDORF, MD 20601
MLS# MDCH2048842Listed by: RE/MAX ALLEGIANCE - Coming Soon
 $468,999Coming Soon4 beds 3 baths
$468,999Coming Soon4 beds 3 baths5515 Skipjack Ct, WALDORF, MD 20603
MLS# MDCH2048822Listed by: SAMSON PROPERTIES - Coming Soon
 $524,999Coming Soon5 beds 3 baths
$524,999Coming Soon5 beds 3 baths3017 Bramblewood Ct, WALDORF, MD 20603
MLS# MDCH2048670Listed by: SAMSON PROPERTIES - Coming Soon
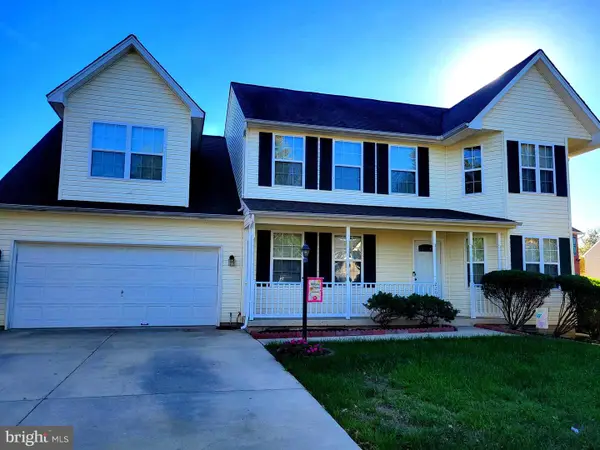 $489,900Coming Soon3 beds 3 baths
$489,900Coming Soon3 beds 3 baths2263 Rolling Meadows St, WALDORF, MD 20601
MLS# MDCH2048820Listed by: CENTURY 21 NEW MILLENNIUM - Coming Soon
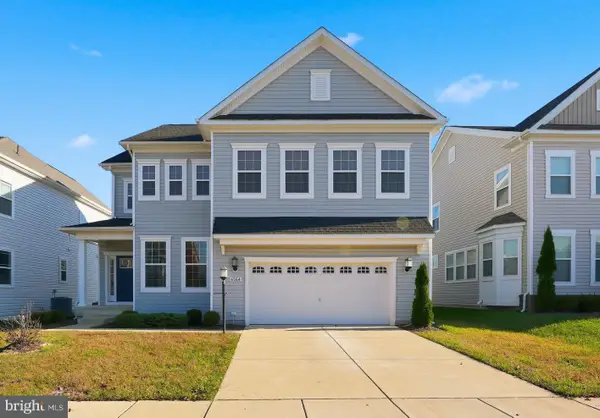 $600,000Coming Soon4 beds 4 baths
$600,000Coming Soon4 beds 4 baths4564 Shakespeare Cir, WHITE PLAINS, MD 20695
MLS# MDCH2048684Listed by: REALTY OF AMERICA LLC - New
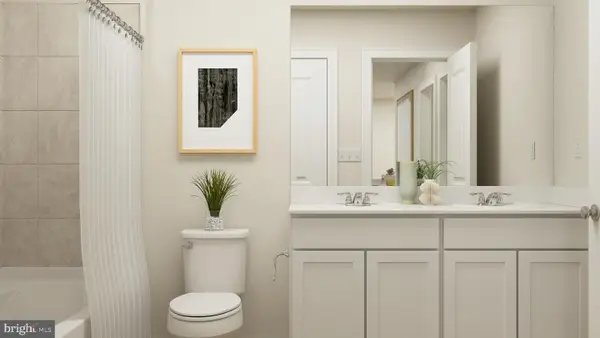 $427,340Active3 beds 4 baths
$427,340Active3 beds 4 baths10601 Great Basin Pl, WHITE PLAINS, MD 20695
MLS# MDCH2048818Listed by: RE/MAX UNITED REAL ESTATE - New
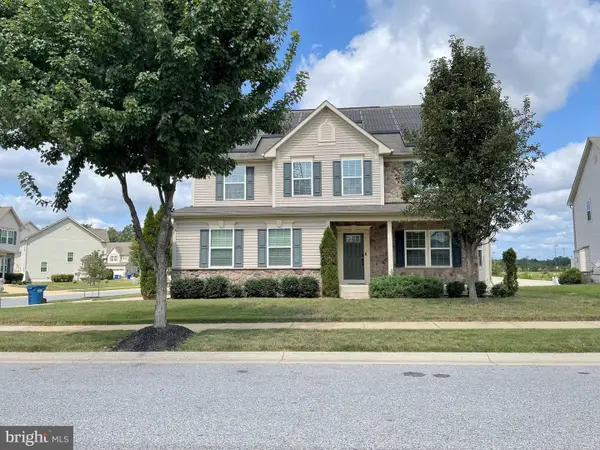 $689,900Active4 beds 5 baths4,536 sq. ft.
$689,900Active4 beds 5 baths4,536 sq. ft.Address Withheld By Seller, WALDORF, MD 20602
MLS# MDCH2048816Listed by: BUY SELL REAL ESTATE, LLC. - New
 $482,065Active3 beds 3 baths2,172 sq. ft.
$482,065Active3 beds 3 baths2,172 sq. ft.10639 Great Basin Pl, WHITE PLAINS, MD 20695
MLS# MDCH2048662Listed by: BUILDER SOLUTIONS REALTY - New
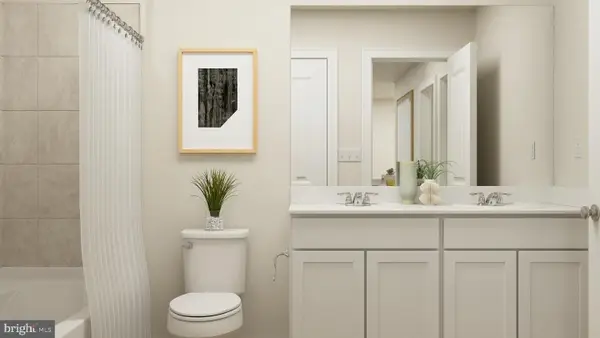 $419,990Active3 beds 4 baths1,915 sq. ft.
$419,990Active3 beds 4 baths1,915 sq. ft.10628 Great Basin Pl, WHITE PLAINS, MD 20695
MLS# MDCH2048808Listed by: RE/MAX UNITED REAL ESTATE - New
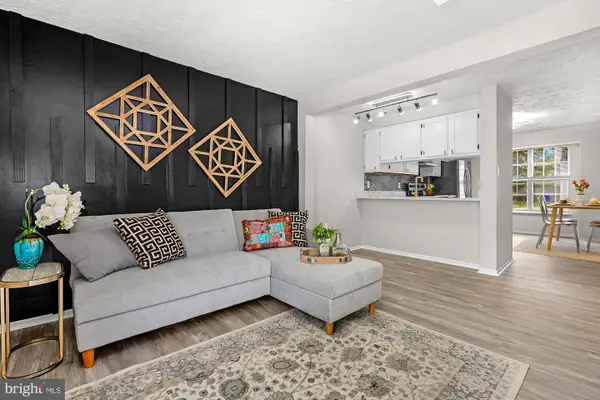 $317,400Active3 beds 3 baths1,136 sq. ft.
$317,400Active3 beds 3 baths1,136 sq. ft.1525 Pin Oak Dr, WALDORF, MD 20601
MLS# MDCH2048810Listed by: BERKSHIRE HATHAWAY HOMESERVICES HOMESALE REALTY
