3433 Linden Grove Dr, Waldorf, MD 20603
Local realty services provided by:ERA Byrne Realty
Listed by: patricia ruiz
Office: samson properties
MLS#:MDCH2048306
Source:BRIGHTMLS
Price summary
- Price:$615,000
- Price per sq. ft.:$165.15
- Monthly HOA dues:$50
About this home
*New updated photos and 3D tour* Schedule a tour and fall in love with this home in the highly desired Brentwood community of Waldorf. This beautiful home sits safely nestled within the neighborhood. Inside, you'll find the perfect blend of a modern yet traditional layout. The large kitchen, featuring a breakfast bar, is the center of the home surrounded by the separate formal dining room, family room, sun room, and additional large bedroom. A half bath, mud room and garage entrance completes the main level. The second level features four spacious bedrooms, a separate laundry room, full bathroom and a long hallway giving the owner's suite a truly private feel. The owner's en suite bath has the works with dual vanity, dual shower-head shower, and a spacious walk-in closet. On the lower level, the fully finished basement is fit for an additional lounge or game room and features a full bathroom with tub and shower combo, and two separate rooms for storage, workout, office or reading room. With the current owner's care of the home, flooring, walls and appliances, you'll find a home that is completely move in ready. This home truly has it all, and is ready for its new owner.
Contact an agent
Home facts
- Year built:2013
- Listing ID #:MDCH2048306
- Added:54 day(s) ago
- Updated:December 08, 2025 at 03:59 PM
Rooms and interior
- Bedrooms:5
- Total bathrooms:4
- Full bathrooms:3
- Half bathrooms:1
- Living area:3,724 sq. ft.
Heating and cooling
- Heating:Electric, Hot Water
Structure and exterior
- Year built:2013
- Building area:3,724 sq. ft.
- Lot area:0.18 Acres
Schools
- High school:WESTLAKE
- Middle school:THEODORE G. DAVIS
- Elementary school:BILLINGSLEY
Utilities
- Water:Public
- Sewer:Public Sewer
Finances and disclosures
- Price:$615,000
- Price per sq. ft.:$165.15
- Tax amount:$6,678 (2025)
New listings near 3433 Linden Grove Dr
- Coming Soon
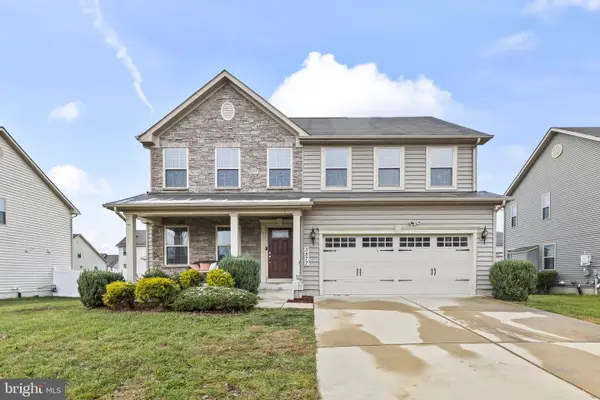 $550,000Coming Soon5 beds 4 baths
$550,000Coming Soon5 beds 4 baths3577 Lupton Ct, WHITE PLAINS, MD 20695
MLS# MDCH2049586Listed by: RE/MAX REALTY GROUP - New
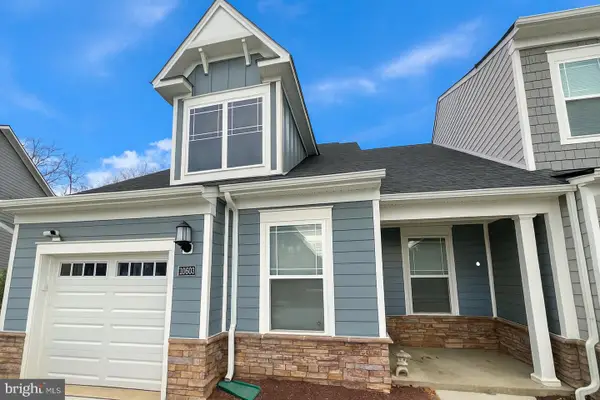 $399,900Active2 beds 2 baths1,202 sq. ft.
$399,900Active2 beds 2 baths1,202 sq. ft.10603 Mount Rainier Pl, WHITE PLAINS, MD 20695
MLS# MDCH2049630Listed by: IREALTY REAL ESTATE GROUP - Open Sat, 11am to 1pmNew
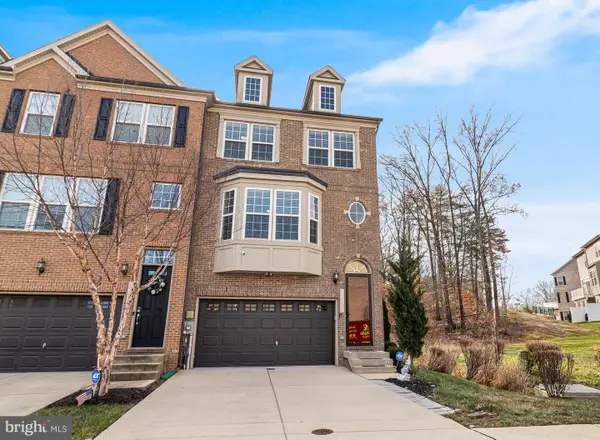 $475,000Active3 beds 4 baths2,280 sq. ft.
$475,000Active3 beds 4 baths2,280 sq. ft.2801 Golden Gate Ct, WALDORF, MD 20601
MLS# MDCH2049444Listed by: BERKSHIRE HATHAWAY HOMESERVICES PENFED REALTY - New
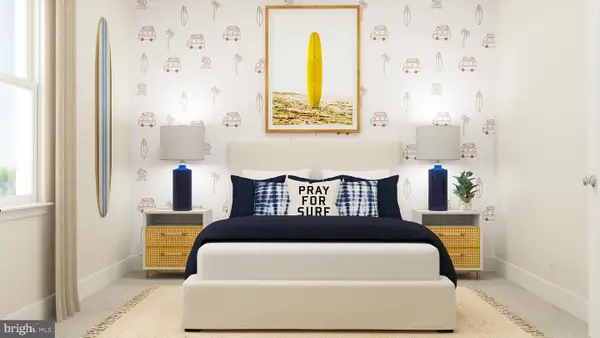 $431,990Active3 beds 2 baths1,576 sq. ft.
$431,990Active3 beds 2 baths1,576 sq. ft.5373 Canyonlands St, WHITE PLAINS, MD 20695
MLS# MDCH2049724Listed by: RE/MAX UNITED REAL ESTATE - New
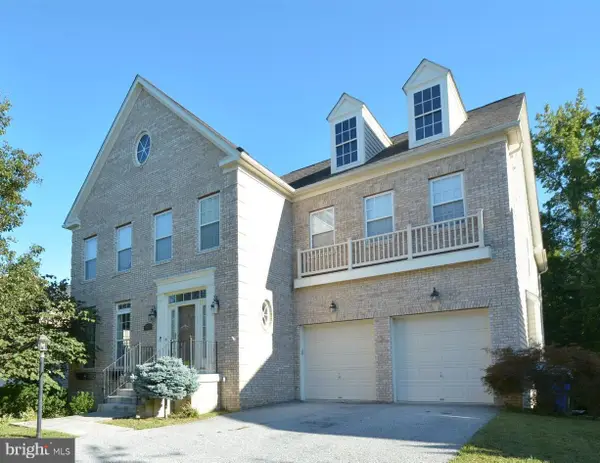 $849,000Active5 beds 5 baths6,692 sq. ft.
$849,000Active5 beds 5 baths6,692 sq. ft.10818 Constitution Dr, WALDORF, MD 20603
MLS# MDCH2049640Listed by: BEMAX HOMES - Coming Soon
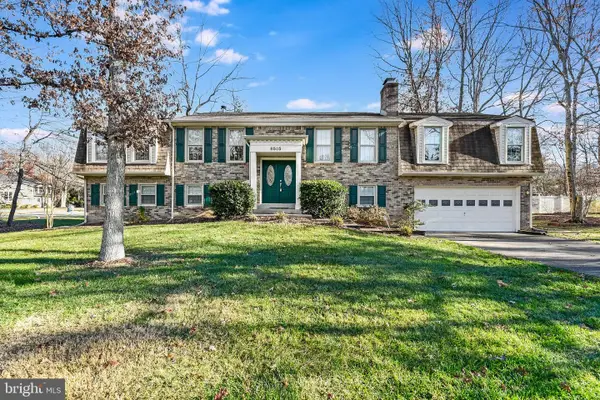 $520,000Coming Soon3 beds 3 baths
$520,000Coming Soon3 beds 3 baths8505 Abell Way, WALDORF, MD 20603
MLS# MDCH2049632Listed by: BERKSHIRE HATHAWAY HOMESERVICES HOMESALE REALTY - New
 $499,000Active3 beds 4 baths3,289 sq. ft.
$499,000Active3 beds 4 baths3,289 sq. ft.4309 Eagle Trace Ct, WALDORF, MD 20602
MLS# MDCH2049700Listed by: REAL BROKER, LLC - New
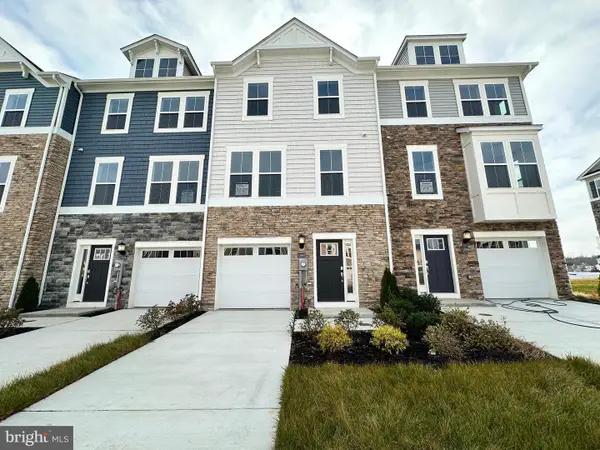 $374,090Active3 beds 3 baths1,860 sq. ft.
$374,090Active3 beds 3 baths1,860 sq. ft.10992 Barnard Pl, WHITE PLAINS, MD 20695
MLS# MDCH2049712Listed by: KELLER WILLIAMS PREFERRED PROPERTIES - New
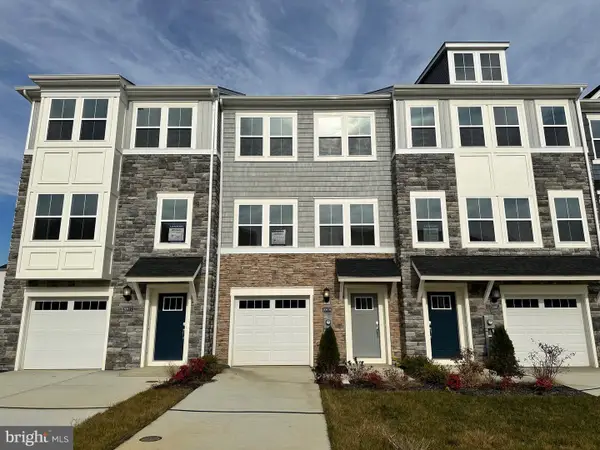 $387,990Active3 beds 3 baths2,117 sq. ft.
$387,990Active3 beds 3 baths2,117 sq. ft.10979 Barnard Pl, WHITE PLAINS, MD 20695
MLS# MDCH2049644Listed by: KELLER WILLIAMS PREFERRED PROPERTIES - New
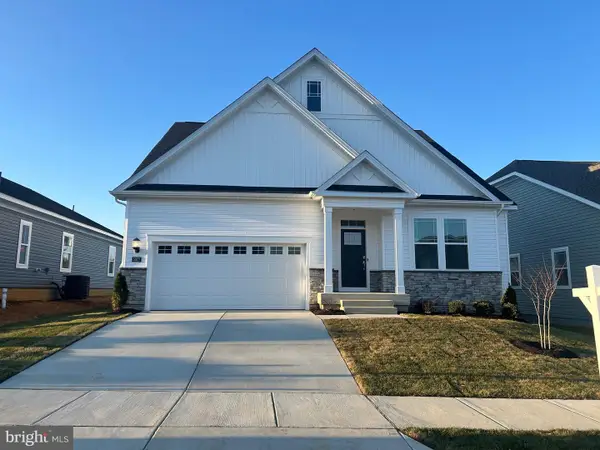 $582,190Active3 beds 3 baths
$582,190Active3 beds 3 baths10041 Shenandoah Ln, WHITE PLAINS, MD 20695
MLS# MDCH2049658Listed by: KELLER WILLIAMS PREFERRED PROPERTIES
