Local realty services provided by:ERA Reed Realty, Inc.
Listed by: de'leon marc la fleur, sonia michelle adams
Office: northrop realty
MLS#:MDCH2046262
Source:BRIGHTMLS
Price summary
- Price:$389,900
- Price per sq. ft.:$271.9
- Monthly HOA dues:$42.42
About this home
Beautiful home, set in the welcoming Huntington community, offers timeless curb appeal with its inviting wraparound front porch and a spacious, well-maintained side yard on a quiet cul-de-sac. Fresh updates including a new roof, renovated kitchen, and two fully updated baths, blend seamlessly with thoughtful design details, making this residence move-in ready. Step inside to the bright living room, where lofty windows bring in natural light and a cozy wood-burning fireplace provides a warm centerpiece. Wood-look flooring extends into the dining room, which features a sliding glass door opening to the deck and backyard, perfect for indoor-to-outdoor living. The dining room connects to the kitchen, where granite countertops, a coordinating tile backsplash, and stainless steel appliances create a stylish and functional space. Upstairs begins with the primary suite, complete with a dressing area featuring two closets including a walk-in. The en suite bath showcases a double-sink vanity with granite counters, along with a water closet highlighted by a floor-to-ceiling tiled shower. Two additional bedrooms share another fully updated bath, finished with a modern -to-ceiling tiled tub and shower surround. A spacious deck overlooks the expansive, fenced side yard, offering plenty of room for outdoor play or entertaining, ideal for families or pets. The home continues to impress with practical features, including a front-loading one-car garage and driveway for effortless parking.
Residents of the Huntington community enjoy excellent amenities, including a swimming pool, tennis courts, a playground, and more. Beyond the neighborhood, conveniences abound with nearby schools, shopping, and dining options, while Cedarville State Forest and local wineries and vineyards offer outdoor recreation and leisure. For commuters, easy access to Crain Highway ensures quick travel, and nearby military bases such as Joint Base Andrews and Naval Air Station Patuxent River add to the home’s prime location. Well maintained and thoughtfully updated, this home blends charm, comfort, and convenience, offering a lifestyle perfectly suited to both everyday living and entertaining.
Contact an agent
Home facts
- Year built:1983
- Listing ID #:MDCH2046262
- Added:142 day(s) ago
- Updated:February 01, 2026 at 02:43 PM
Rooms and interior
- Bedrooms:3
- Total bathrooms:3
- Full bathrooms:2
- Half bathrooms:1
- Living area:1,434 sq. ft.
Heating and cooling
- Cooling:Ceiling Fan(s), Central A/C
- Heating:Electric, Heat Pump(s)
Structure and exterior
- Roof:Asphalt, Shingle
- Year built:1983
- Building area:1,434 sq. ft.
- Lot area:0.17 Acres
Schools
- High school:THOMAS STONE
- Middle school:BENJAMIN STODDERT
- Elementary school:MARY B. NEAL
Utilities
- Water:Public
- Sewer:Public Sewer
Finances and disclosures
- Price:$389,900
- Price per sq. ft.:$271.9
- Tax amount:$4,105 (2024)
New listings near 3455-b Zinnia Pl
- New
 $199,999Active10.69 Acres
$199,999Active10.69 AcresBooth Pl, WALDORF, MD 20601
MLS# MDCH2051014Listed by: SAMSON PROPERTIES - Open Sun, 12 to 2pmNew
 $372,990Active2 beds 4 baths1,829 sq. ft.
$372,990Active2 beds 4 baths1,829 sq. ft.5614 Ludlow Pl, WHITE PLAINS, MD 20695
MLS# MDCH2051134Listed by: KELLER WILLIAMS PREFERRED PROPERTIES - Open Sun, 12 to 2pmNew
 $389,990Active2 beds 4 baths1,829 sq. ft.
$389,990Active2 beds 4 baths1,829 sq. ft.5622 Ludlow Pl, WHITE PLAINS, MD 20695
MLS# MDCH2051136Listed by: KELLER WILLIAMS PREFERRED PROPERTIES - Open Sun, 1 to 3pmNew
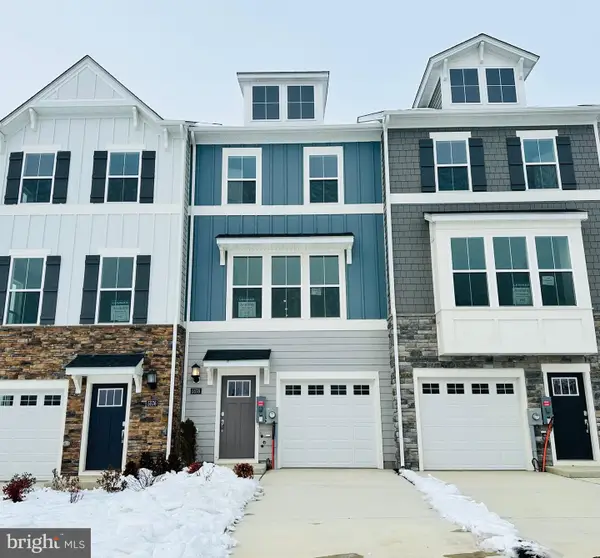 $371,990Active2 beds 4 baths1,829 sq. ft.
$371,990Active2 beds 4 baths1,829 sq. ft.5578 Ludlow Pl, WHITE PLAINS, MD 20695
MLS# MDCH2051132Listed by: KELLER WILLIAMS PREFERRED PROPERTIES  $418,490Active3 beds 4 baths
$418,490Active3 beds 4 baths10572 Roundstone Ln, WHITE PLAINS, MD 20695
MLS# MDCH2047638Listed by: KELLER WILLIAMS REALTY ADVANTAGE- Coming Soon
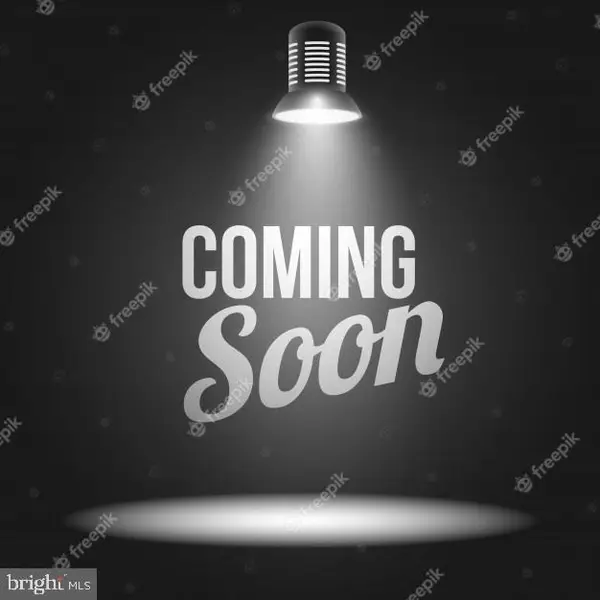 $264,000Coming Soon3 beds 3 baths
$264,000Coming Soon3 beds 3 baths4504-b Ruston #41-kr, WALDORF, MD 20602
MLS# MDCH2051124Listed by: RE/MAX REALTY GROUP - Open Sun, 12 to 2pmNew
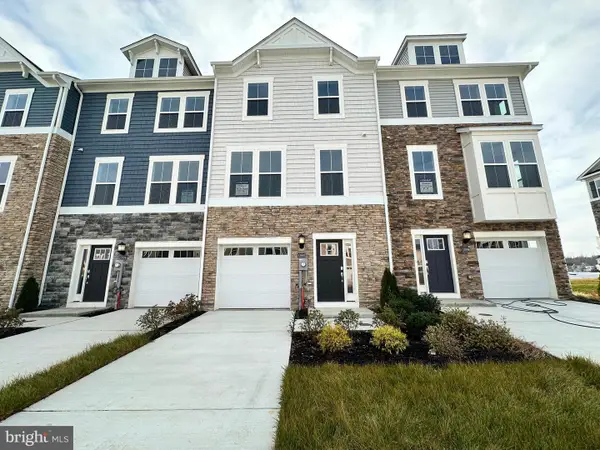 $394,090Active3 beds 3 baths1,842 sq. ft.
$394,090Active3 beds 3 baths1,842 sq. ft.10993 Barnard Pl, WHITE PLAINS, MD 20695
MLS# MDCH2051098Listed by: KELLER WILLIAMS PREFERRED PROPERTIES - New
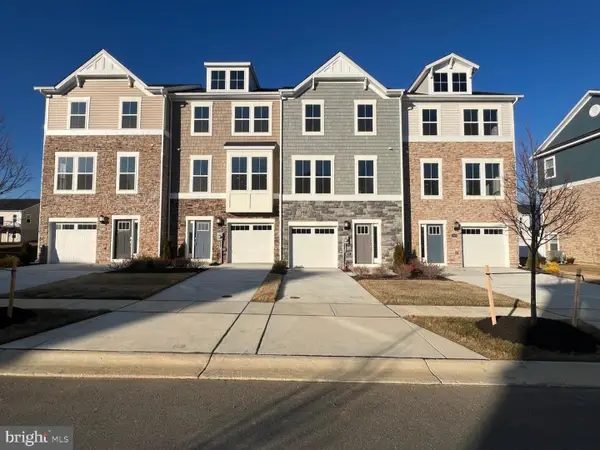 $394,090Active3 beds 3 baths1,842 sq. ft.
$394,090Active3 beds 3 baths1,842 sq. ft.10999 Barnard Pl, WHITE PLAINS, MD 20695
MLS# MDCH2051108Listed by: KELLER WILLIAMS REALTY ADVANTAGE - Coming Soon
 $430,000Coming Soon4 beds 4 baths
$430,000Coming Soon4 beds 4 baths12298 Sandstone St, WALDORF, MD 20601
MLS# MDCH2051048Listed by: EXECUHOME REALTY - New
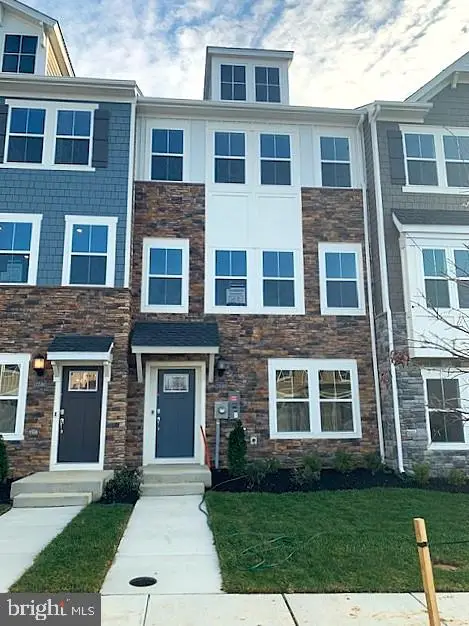 $407,990Active3 beds 4 baths2,160 sq. ft.
$407,990Active3 beds 4 baths2,160 sq. ft.10963 Barnard Pl, WHITE PLAINS, MD 20695
MLS# MDCH2051104Listed by: KELLER WILLIAMS REALTY ADVANTAGE

