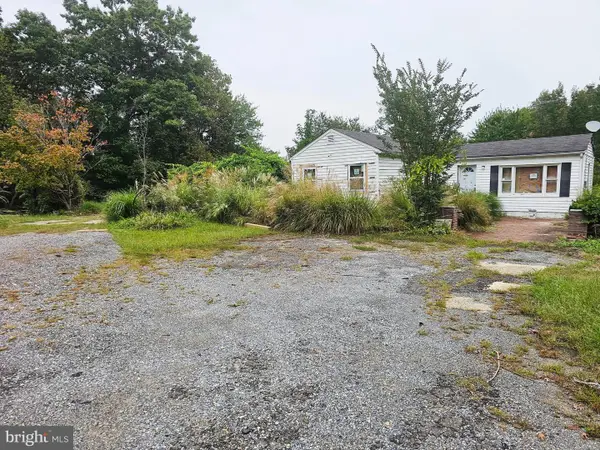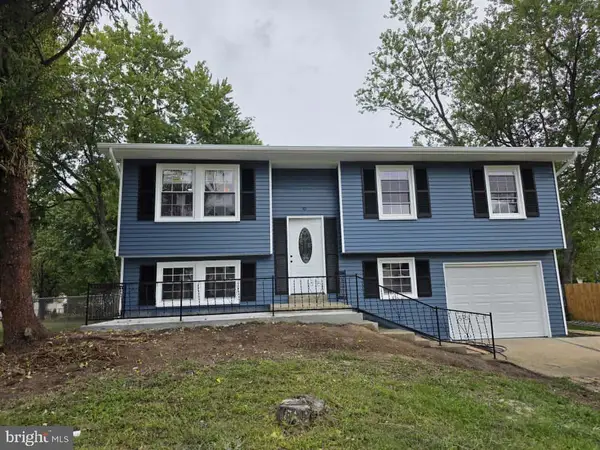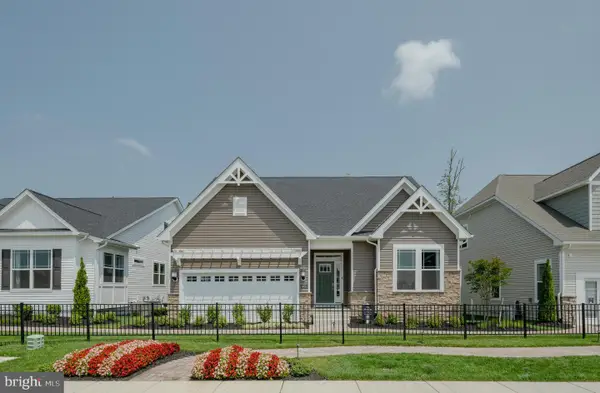352 Tumbleweed Pl, Waldorf, MD 20601
Local realty services provided by:ERA Martin Associates
352 Tumbleweed Pl,Waldorf, MD 20601
$290,000
- 3 Beds
- 2 Baths
- 1,160 sq. ft.
- Townhouse
- Active
Listed by:kai j trotter
Office:the home team realty group, llc.
MLS#:MDCH2044318
Source:BRIGHTMLS
Price summary
- Price:$290,000
- Price per sq. ft.:$250
- Monthly HOA dues:$33
About this home
Absolutely a Beautiful HOME! Price REDUCTION! Motivated Seller Closing help OFFERED! Bring ALL OFFERS! Home Warranty Offered! Instant Equity!
This home is eligible for numerous grants and special financing programs!
Look no further! This charming **move-in ready townhome** features **three spacious bedrooms and one and a half baths**, with a front porch for RELAXING making it the perfect retreat!
Step inside to discover **brand new flooring and fresh paint** throughout, creating a bright and inviting atmosphere. Brand New HVAC system! New Roof in 2019. The kitchen and dining area are ideal for family dinners and entertaining friends, while a convenient **laundry room** makes everyday chores a breeze.
But that’s not all! Step outside to enjoy your **fenced yard**, perfect for summer cookouts, relaxing in your garden, or simply enjoying some privacy. Plus, with **low HOA fees**, this charming home offers both comfort and affordability.
Located in a prime spot, this home is just moments away from a variety of restaurants, shopping centers, and major attractions, including the vibrant Washington, DC and the exciting National Harbor!
Don’t miss out on this exceptional opportunity to make this beautiful home yours! Come visit the home of your future today! 🏠✨
For more information on first-time homebuyer programs and to schedule a showing, contact us now!
Contact an agent
Home facts
- Year built:1991
- Listing ID #:MDCH2044318
- Added:101 day(s) ago
- Updated:October 02, 2025 at 01:39 PM
Rooms and interior
- Bedrooms:3
- Total bathrooms:2
- Full bathrooms:1
- Half bathrooms:1
- Living area:1,160 sq. ft.
Heating and cooling
- Cooling:Central A/C
- Heating:Heat Pump(s)
Structure and exterior
- Roof:Shingle
- Year built:1991
- Building area:1,160 sq. ft.
- Lot area:0.05 Acres
Utilities
- Water:Public
- Sewer:No Septic System
Finances and disclosures
- Price:$290,000
- Price per sq. ft.:$250
- Tax amount:$3,395 (2024)
New listings near 352 Tumbleweed Pl
- Coming Soon
 $595,000Coming Soon5 beds 4 baths
$595,000Coming Soon5 beds 4 baths10583 Frasier Fir Ln, WALDORF, MD 20603
MLS# MDCH2047630Listed by: RE/MAX ONE - New
 $245,000Active3 beds 1 baths1,034 sq. ft.
$245,000Active3 beds 1 baths1,034 sq. ft.3126 Heathcote Rd, WALDORF, MD 20602
MLS# MDCH2047812Listed by: PROSTAGE REALTY, LLC - New
 $360,000Active3 beds 1 baths1,377 sq. ft.
$360,000Active3 beds 1 baths1,377 sq. ft.302 Barksdale Ave, WALDORF, MD 20602
MLS# MDCH2047732Listed by: RE/MAX REALTY GROUP - Coming Soon
 $429,990Coming Soon4 beds 3 baths
$429,990Coming Soon4 beds 3 baths4302 Sandwich Ct, WALDORF, MD 20601
MLS# MDCH2047596Listed by: DEHANAS REAL ESTATE SERVICES - New
 $250,000Active1 beds 1 baths1,148 sq. ft.
$250,000Active1 beds 1 baths1,148 sq. ft.3720 Mount Pleasant Rd, WALDORF, MD 20601
MLS# MDCH2047710Listed by: REDFIN CORP - Coming Soon
 $449,900Coming Soon4 beds 2 baths
$449,900Coming Soon4 beds 2 baths221 Brent Rd, WALDORF, MD 20602
MLS# MDCH2047740Listed by: SPRING HILL REAL ESTATE, LLC. - New
 $429,990Active3 beds 4 baths2,169 sq. ft.
$429,990Active3 beds 4 baths2,169 sq. ft.11056 Corvin Pl, WHITE PLAINS, MD 20695
MLS# MDCH2047736Listed by: KW UNITED - Open Sat, 11am to 1pmNew
 $519,000Active4 beds 4 baths2,431 sq. ft.
$519,000Active4 beds 4 baths2,431 sq. ft.11659 Royal Lytham Ln, WALDORF, MD 20602
MLS# MDCH2047728Listed by: CENTURY 21 NEW MILLENNIUM - New
 $574,990Active3 beds 3 baths
$574,990Active3 beds 3 baths10174 Shenandoah Ln, WHITE PLAINS, MD 20695
MLS# MDCH2047714Listed by: RE/MAX UNITED REAL ESTATE - New
 $660,000Active3 beds 3 baths6,494 sq. ft.
$660,000Active3 beds 3 baths6,494 sq. ft.2335 Audrey Manor Ct, WALDORF, MD 20603
MLS# MDCH2047684Listed by: BALDUS REAL ESTATE, INC.
