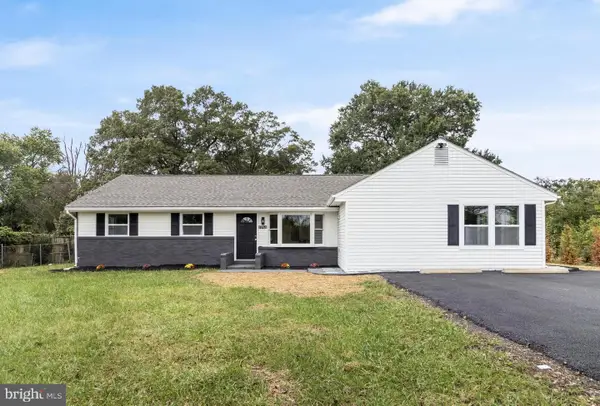3521 Accokeek Rd, Waldorf, MD 20601
Local realty services provided by:ERA Reed Realty, Inc.
Listed by:cheryl a bare
Office:century 21 new millennium
MLS#:MDPG2164378
Source:BRIGHTMLS
Price summary
- Price:$649,900
- Price per sq. ft.:$422.01
About this home
Welcome to 3521 Accokeek Rd...a 5BR/3BA rambler w/ over 3,000 sqft, set on 5.48 beautiful acres with room to roam, ride, and relax!! The main level offers easy, single-level living with generous gathering spaces...living room w/ bay window, dining room, and a bright eat-in kitchen. Kitchen includes recess lighting, table space, built in office desk, and door leading to deck. Main level also includes laundry room, 3 generously sized bedrooms and 2 full bathrooms. One bedroom even has its own private deck...perfect for those summer mornings to sip your coffee! Need more space? The lower level adds even more room for guests, hobbies, or a home office!!. Rec room on lower level w/ wood burning stove and brick surround FP. 2 additional bedrooms, full bath and gym room. Outdoors is where this property shines: extensive hardscaping adding character and charm...perfect place to sit around a fire pit! Oversized sized 3 car garage w/ metal roof, hot tub, and a barn...ideal for horses, equipment, or your future mini-farmette. With 5.48 acres, you’ll find plenty of pasture potential, gardening spots, and room for RVs and toys. Enjoy the privacy of country living with the convenience of a rambler layout with endless possibilities. Key upgrades/features include roof 2020, fresh interior paint, storage shed w/ electric, and hardscaping, Bring your vision and make this homestead your own!
Contact an agent
Home facts
- Year built:1966
- Listing ID #:MDPG2164378
- Added:45 day(s) ago
- Updated:October 05, 2025 at 07:35 AM
Rooms and interior
- Bedrooms:5
- Total bathrooms:4
- Full bathrooms:4
- Living area:1,540 sq. ft.
Heating and cooling
- Cooling:Ceiling Fan(s), Central A/C
- Heating:90% Forced Air, Electric, Hot Water & Baseboard - Electric
Structure and exterior
- Roof:Metal, Shingle
- Year built:1966
- Building area:1,540 sq. ft.
- Lot area:5.48 Acres
Utilities
- Water:Private, Well
- Sewer:Private Septic Tank
Finances and disclosures
- Price:$649,900
- Price per sq. ft.:$422.01
- Tax amount:$5,064 (2024)
New listings near 3521 Accokeek Rd
- Open Sun, 12 to 2pmNew
 $650,000Active5 beds 5 baths3,448 sq. ft.
$650,000Active5 beds 5 baths3,448 sq. ft.2960 Kincaid Dr, WALDORF, MD 20603
MLS# MDCH2047976Listed by: SAMSON PROPERTIES - Coming Soon
 $565,000Coming Soon5 beds 4 baths
$565,000Coming Soon5 beds 4 baths10974 Stella Ct, WALDORF, MD 20603
MLS# MDCH2047948Listed by: SMART REALTY, LLC. - Coming Soon
 $399,999Coming Soon-- beds -- baths
$399,999Coming Soon-- beds -- baths52 Garner Ave, WALDORF, MD 20602
MLS# MDCH2047964Listed by: RE/MAX ONE - New
 $475,000Active4 beds 2 baths2,172 sq. ft.
$475,000Active4 beds 2 baths2,172 sq. ft.11960 Motley Pl, WALDORF, MD 20602
MLS# MDCH2047790Listed by: KELLER WILLIAMS PREFERRED PROPERTIES - New
 $150,000Active12.32 Acres
$150,000Active12.32 AcresPoplar Hill Rd, WALDORF, MD 20601
MLS# MDCH2047938Listed by: XREALTY.NET LLC - New
 $385,000Active3 beds 2 baths1,188 sq. ft.
$385,000Active3 beds 2 baths1,188 sq. ft.2254 Sandalwood Dr, WALDORF, MD 20601
MLS# MDCH2047104Listed by: SAMSON PROPERTIES - New
 $320,000Active3 beds 2 baths1,240 sq. ft.
$320,000Active3 beds 2 baths1,240 sq. ft.4419 Eagle Ct, WALDORF, MD 20603
MLS# MDCH2047924Listed by: BENNETT REALTY SOLUTIONS - Open Sat, 11am to 1pmNew
 $571,999Active6 beds 4 baths3,408 sq. ft.
$571,999Active6 beds 4 baths3,408 sq. ft.2605 Magdalene Acres Pl, WALDORF, MD 20603
MLS# MDCH2047792Listed by: KC REALTY GROUP - New
 $569,000Active4 beds 3 baths2,442 sq. ft.
$569,000Active4 beds 3 baths2,442 sq. ft.4909 Cordova Ct, WALDORF, MD 20602
MLS# MDCH2047910Listed by: RE/MAX ONE - Open Sun, 11am to 1pmNew
 $595,000Active5 beds 4 baths3,538 sq. ft.
$595,000Active5 beds 4 baths3,538 sq. ft.10583 Frasier Fir Ln, WALDORF, MD 20603
MLS# MDCH2047630Listed by: RE/MAX ONE
