3525 Norwood Ct, Waldorf, MD 20602
Local realty services provided by:ERA Liberty Realty
3525 Norwood Ct,Waldorf, MD 20602
$395,500
- 3 Beds
- 2 Baths
- 1,506 sq. ft.
- Single family
- Pending
Listed by: laketa l burgess
Office: nexthome forward
MLS#:MDCH2046124
Source:BRIGHTMLS
Price summary
- Price:$395,500
- Price per sq. ft.:$262.62
- Monthly HOA dues:$42.5
About this home
**Temporarily off market while we make some improvements. Stay tuned!!**
Welcome to 3525 Norwood Court, a beautifully maintained 3-bedroom, 2-bathroom split-level home built in 1979, perfectly positioned on a quiet cul-de-sac in the heart of Waldorf. Step inside and feel the difference of a home that has been thoughtfully cared for and upgraded with comfort, style, and efficiency in mind.
Recent updates you’ll appreciate:
• New HVAC system in 2023 for year-round comfort
• Backup battery sump pump system added in 2023 for peace of mind
• Plumbing upgrades in 2024 including new pressure-reducing valve and main water shut-off valve
• New Contractor 1000 garbage disposal in 2024 with dual stainless steel grinding chambers and auto-reverse to prevent jams
Stylish and Functional Interior: Enjoy luxury vinyl plank (LVP) flooring throughout the main living areas, with new LVP added to the stairs. Both bathrooms feature ceramic tile flooring, upgraded vanities, and tiled shower surrounds. The kitchen overlooks the spacious backyard and boasts upgraded quartz countertops, a tile backsplash, and a layout designed for both daily living and entertaining.
Outdoor Living Made Easy: Step out from the dining area onto a large deck, perfect for BBQs, gatherings, or simply relaxing after a long day. The fully fenced backyard features two gates for convenience. Need lawn equipment, not to worry! The Sellers have left some for you so that you're ready to keep the lawn looking great!
Community and Location: Enjoy all the amenities St. Charles has to offer, including a swimming pool, community center, basketball and tennis courts, playgrounds, and walking trails. The Norwood Court cul-de-sac location provides privacy and minimal traffic while still offering quick access to commuter routes, shopping, dining, schools, parks, and entertainment.
Additional Highlights: Extensive brickwork adds charm to the exterior, while newer windows and a newer roof enhance energy efficiency and curb appeal.
3525 Norwood Court offers the perfect blend of updates, location, and value. Schedule your tour today and make this home yours!
For well qualified VA buyers, this home offers a 4.875% VA loan assumption with Cross Country Mortgage (loan must be through them) with entitlement substitution. There is less than $10K gap to assume the loan!
Contact an agent
Home facts
- Year built:1979
- Listing ID #:MDCH2046124
- Added:183 day(s) ago
- Updated:October 26, 2025 at 07:30 AM
Rooms and interior
- Bedrooms:3
- Total bathrooms:2
- Full bathrooms:2
- Living area:1,506 sq. ft.
Heating and cooling
- Cooling:Central A/C
- Heating:Central, Electric, Oil
Structure and exterior
- Roof:Shingle
- Year built:1979
- Building area:1,506 sq. ft.
- Lot area:0.14 Acres
Utilities
- Water:Public
- Sewer:Public Sewer
Finances and disclosures
- Price:$395,500
- Price per sq. ft.:$262.62
- Tax amount:$4,055 (2024)
New listings near 3525 Norwood Ct
- New
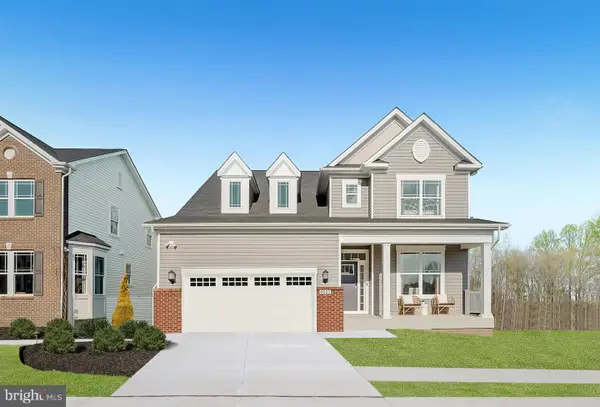 $681,190Active3 beds 4 baths
$681,190Active3 beds 4 baths5426 Newport Cir, WHITE PLAINS, MD 20695
MLS# MDCH2051378Listed by: KELLER WILLIAMS REALTY ADVANTAGE - Coming Soon
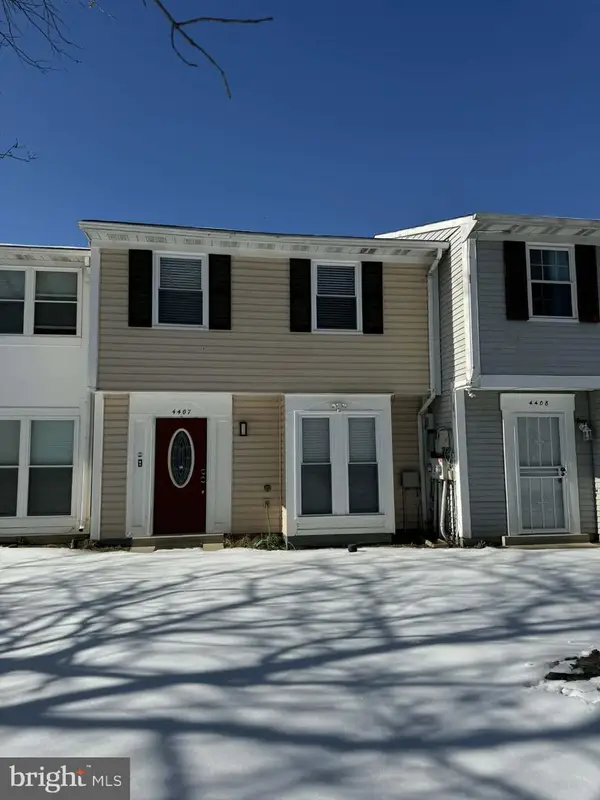 $325,000Coming Soon3 beds 2 baths
$325,000Coming Soon3 beds 2 baths4407 Eagle Ct, WALDORF, MD 20603
MLS# MDCH2051274Listed by: JPAR REAL ESTATE PROFESSIONALS - New
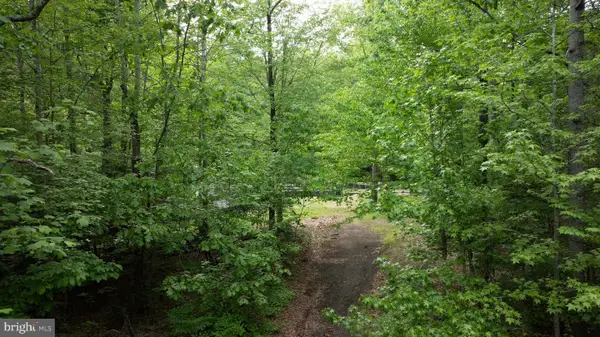 $475,000Active52.86 Acres
$475,000Active52.86 AcresPetzold Dr #parcel F, WALDORF, MD 20601
MLS# MDCH2051374Listed by: CENTURY 21 NEW MILLENNIUM - Coming SoonOpen Sat, 12 to 2pm
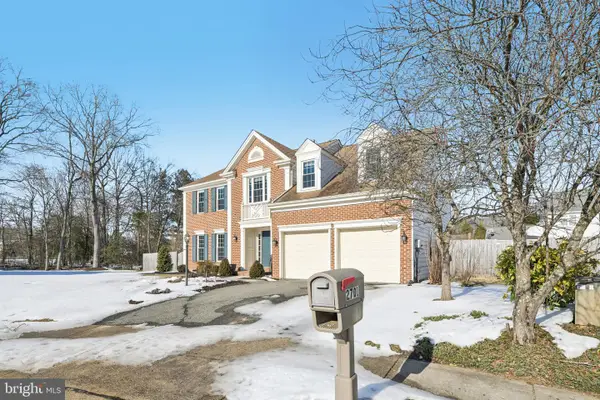 $515,000Coming Soon4 beds 3 baths
$515,000Coming Soon4 beds 3 baths2701 Whistling Ct, WALDORF, MD 20601
MLS# MDCH2051360Listed by: RE/MAX EXECUTIVE - New
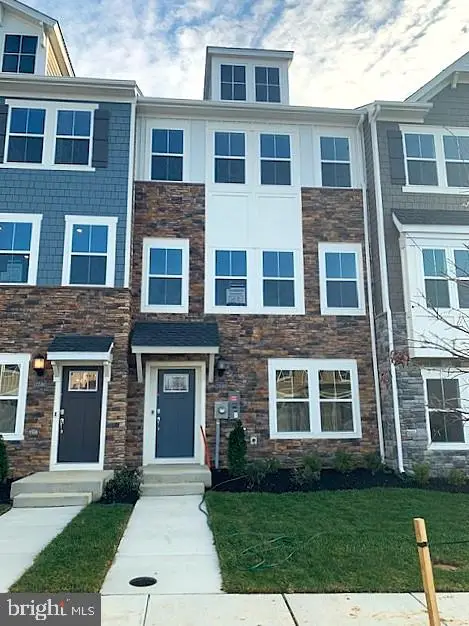 $412,990Active3 beds 4 baths2,160 sq. ft.
$412,990Active3 beds 4 baths2,160 sq. ft.10982 Barnard Pl, WHITE PLAINS, MD 20695
MLS# MDCH2051352Listed by: KELLER WILLIAMS REALTY ADVANTAGE 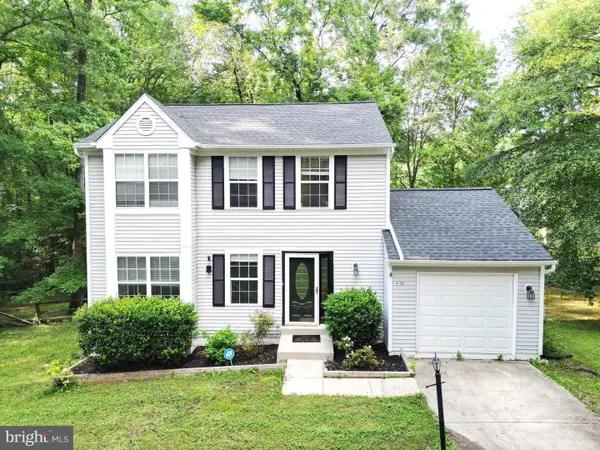 $400,000Pending3 beds 3 baths1,840 sq. ft.
$400,000Pending3 beds 3 baths1,840 sq. ft.4120 Lancaster Cir, WALDORF, MD 20603
MLS# MDCH2050864Listed by: REALTY ONE GROUP PERFORMANCE, LLC- New
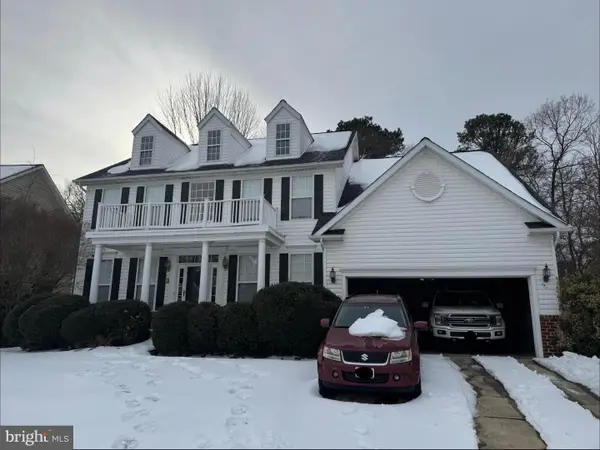 $550,000Active4 beds 4 baths3,828 sq. ft.
$550,000Active4 beds 4 baths3,828 sq. ft.3219 Nobility Ct, WALDORF, MD 20603
MLS# MDCH2051330Listed by: EXP REALTY, LLC - Open Sat, 10am to 12pmNew
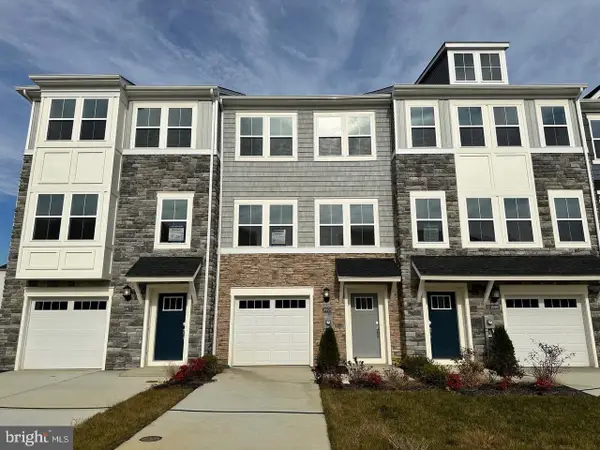 $412,990Active3 beds 3 baths2,169 sq. ft.
$412,990Active3 beds 3 baths2,169 sq. ft.10976 Barnard Pl, WHITE PLAINS, MD 20695
MLS# MDCH2051326Listed by: KELLER WILLIAMS PREFERRED PROPERTIES - New
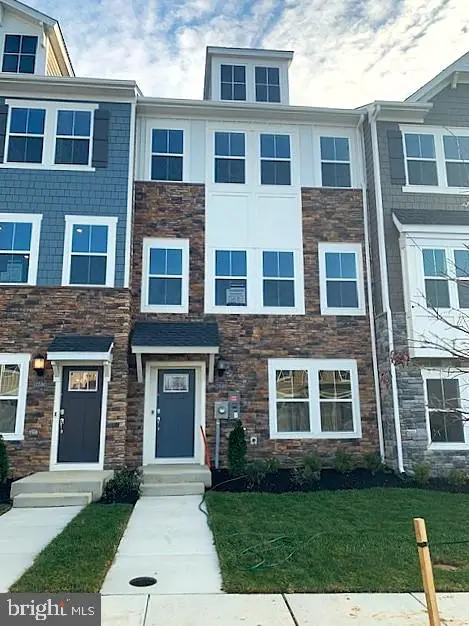 $412,990Active3 beds 3 baths2,117 sq. ft.
$412,990Active3 beds 3 baths2,117 sq. ft.10985 Barnard Pl, WHITE PLAINS, MD 20695
MLS# MDCH2051324Listed by: KELLER WILLIAMS REALTY ADVANTAGE - Coming Soon
 $409,500Coming Soon3 beds 3 baths
$409,500Coming Soon3 beds 3 baths3595 Fossilstone Pl, WALDORF, MD 20601
MLS# MDCH2051316Listed by: CENTURY 21 NEW MILLENNIUM

