3959 Prickly St, Waldorf, MD 20603
Local realty services provided by:ERA Valley Realty
3959 Prickly St,Waldorf, MD 20603
$730,000
- 5 Beds
- 5 Baths
- 5,880 sq. ft.
- Single family
- Active
Listed by: yasmin brown
Office: the home team realty group, llc.
MLS#:MDCH2046746
Source:BRIGHTMLS
Price summary
- Price:$730,000
- Price per sq. ft.:$124.15
- Monthly HOA dues:$100
About this home
Gorgeous 5-Bedroom Craftmark Home Ready for Its New Owner! VA ASSUMABLE LOAN AT 2.85%!
This stunning property offers the perfect blend of elegance, comfort, and functionality. Step inside to a grand foyer with a striking spiral staircase—complete with a stair lift for added convenience.
With 5 spacious bedrooms, 4 full bathrooms, and 1 half bathroom, there’s plenty of room for everyone. The luxurious master bedroom is a true retreat, featuring vaulted ceilings, a spa-like bathroom with a separate shower and soaking tub, and two oversized walk in closets.
The heart of the home is the gourmet kitchen rich hardwood cabinets, granite countertops, a smart refrigerator, and plenty of space to cook and entertain. The kitchen flows seamlessly into the family room AND another sun room, creating an open-concept layout perfect for everyday living and hosting. Enjoy formal gatherings in the separate dining room, relax in the additional living room or work comfortably from the dedicated main level office with a built in desk and cabinetry.
The finished basement offers endless possibilities—ideal for movie nights, a game room, or additional living space.
Step outside to a fenced-in yard with multiple areas to relax and entertain, including a deck, patio, and cozy fire pit—perfect for year-round enjoyment. Vivint solar panels for energy savings.
This home has it all—style, space, comfort, and thoughtful features—making it the perfect place to create lasting memories.
NOTE: Masks are required during all showings.
Contact an agent
Home facts
- Year built:2006
- Listing ID #:MDCH2046746
- Added:162 day(s) ago
- Updated:February 11, 2026 at 02:38 PM
Rooms and interior
- Bedrooms:5
- Total bathrooms:5
- Full bathrooms:4
- Half bathrooms:1
- Living area:5,880 sq. ft.
Heating and cooling
- Cooling:Central A/C, Energy Star Cooling System
- Heating:Central, Natural Gas
Structure and exterior
- Year built:2006
- Building area:5,880 sq. ft.
- Lot area:0.22 Acres
Schools
- High school:WESTLAKE
- Middle school:MATTAWOMAN
Utilities
- Water:Public
- Sewer:Public Sewer
Finances and disclosures
- Price:$730,000
- Price per sq. ft.:$124.15
- Tax amount:$8,511 (2024)
New listings near 3959 Prickly St
- New
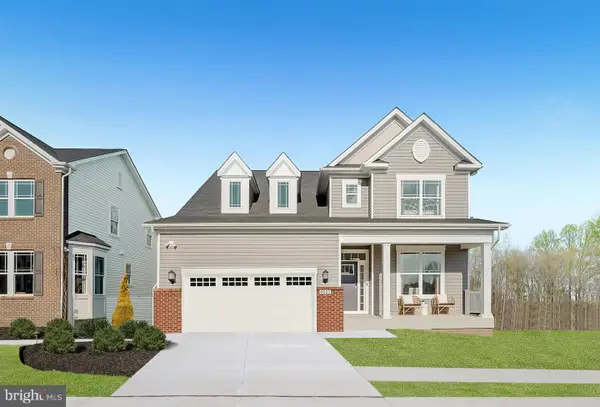 $681,190Active3 beds 4 baths
$681,190Active3 beds 4 baths5426 Newport Cir, WHITE PLAINS, MD 20695
MLS# MDCH2051378Listed by: KELLER WILLIAMS REALTY ADVANTAGE - Coming Soon
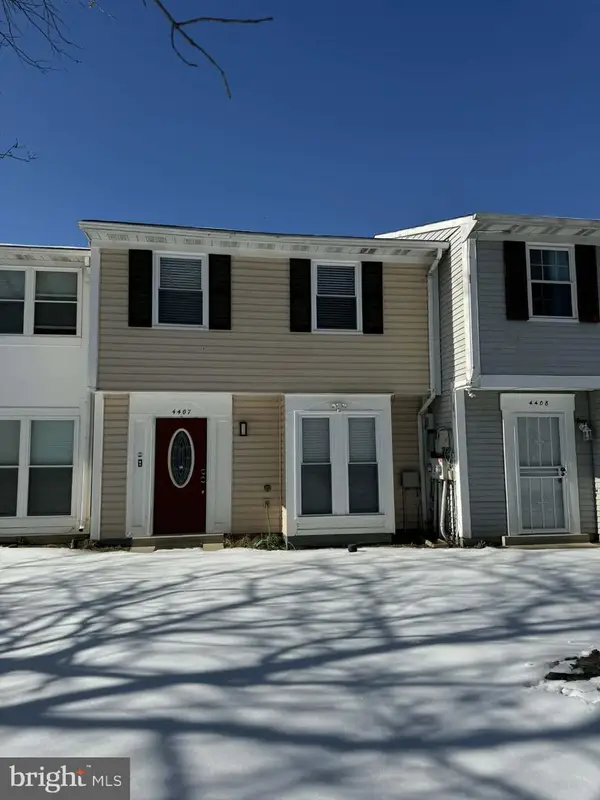 $325,000Coming Soon3 beds 2 baths
$325,000Coming Soon3 beds 2 baths4407 Eagle Ct, WALDORF, MD 20603
MLS# MDCH2051274Listed by: JPAR REAL ESTATE PROFESSIONALS - New
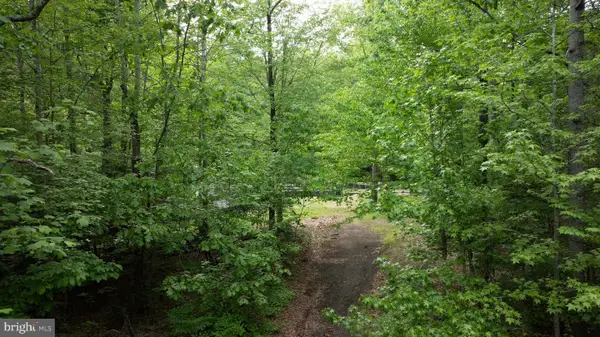 $475,000Active52.86 Acres
$475,000Active52.86 AcresPetzold Dr #parcel F, WALDORF, MD 20601
MLS# MDCH2051374Listed by: CENTURY 21 NEW MILLENNIUM - Coming SoonOpen Sat, 12 to 2pm
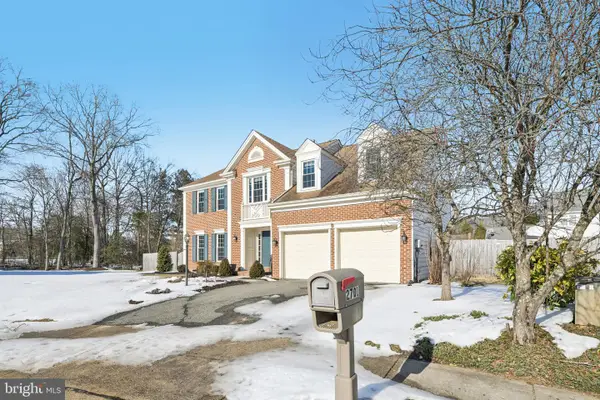 $515,000Coming Soon4 beds 3 baths
$515,000Coming Soon4 beds 3 baths2701 Whistling Ct, WALDORF, MD 20601
MLS# MDCH2051360Listed by: RE/MAX EXECUTIVE - New
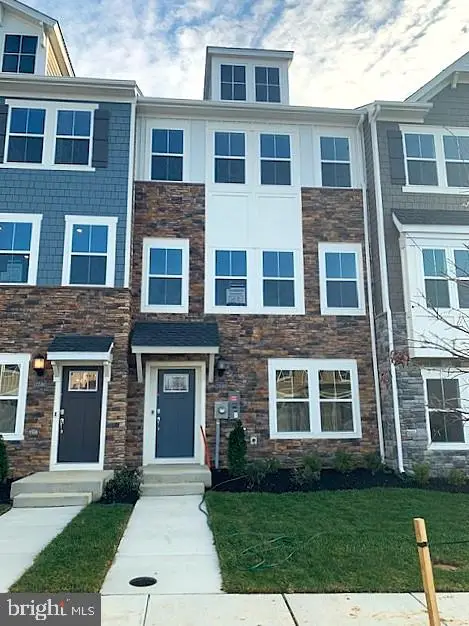 $412,990Active3 beds 4 baths2,160 sq. ft.
$412,990Active3 beds 4 baths2,160 sq. ft.10982 Barnard Pl, WHITE PLAINS, MD 20695
MLS# MDCH2051352Listed by: KELLER WILLIAMS REALTY ADVANTAGE 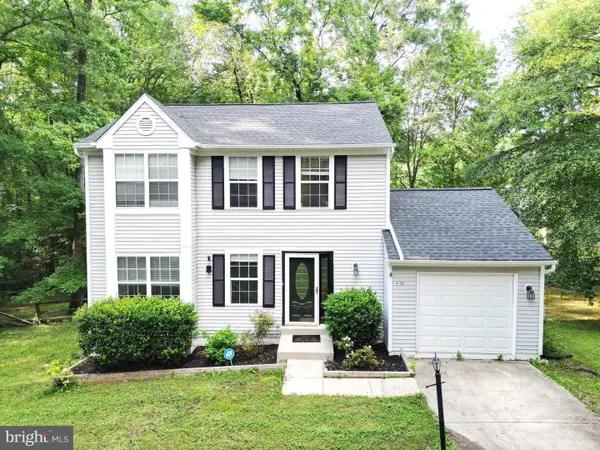 $400,000Pending3 beds 3 baths1,840 sq. ft.
$400,000Pending3 beds 3 baths1,840 sq. ft.4120 Lancaster Cir, WALDORF, MD 20603
MLS# MDCH2050864Listed by: REALTY ONE GROUP PERFORMANCE, LLC- New
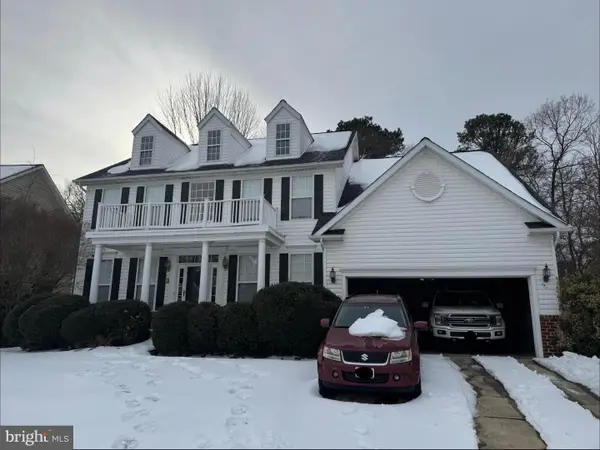 $550,000Active4 beds 4 baths3,828 sq. ft.
$550,000Active4 beds 4 baths3,828 sq. ft.3219 Nobility Ct, WALDORF, MD 20603
MLS# MDCH2051330Listed by: EXP REALTY, LLC - Open Sat, 10am to 12pmNew
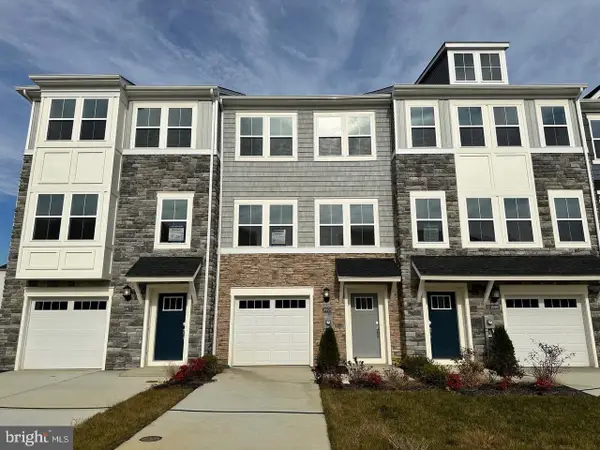 $412,990Active3 beds 3 baths2,169 sq. ft.
$412,990Active3 beds 3 baths2,169 sq. ft.10976 Barnard Pl, WHITE PLAINS, MD 20695
MLS# MDCH2051326Listed by: KELLER WILLIAMS PREFERRED PROPERTIES - New
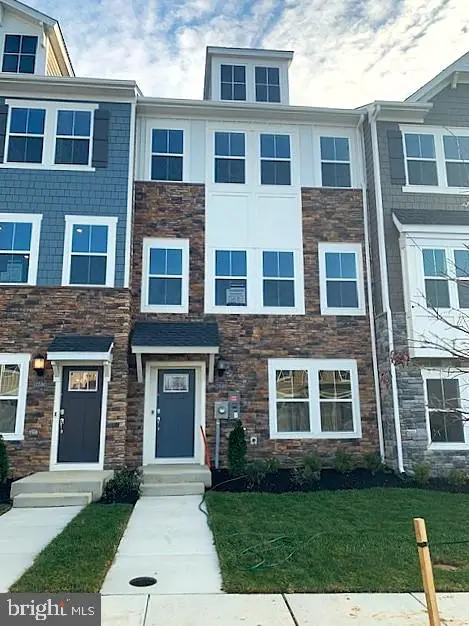 $412,990Active3 beds 3 baths2,117 sq. ft.
$412,990Active3 beds 3 baths2,117 sq. ft.10985 Barnard Pl, WHITE PLAINS, MD 20695
MLS# MDCH2051324Listed by: KELLER WILLIAMS REALTY ADVANTAGE - Coming Soon
 $409,500Coming Soon3 beds 3 baths
$409,500Coming Soon3 beds 3 baths3595 Fossilstone Pl, WALDORF, MD 20601
MLS# MDCH2051316Listed by: CENTURY 21 NEW MILLENNIUM

