4061 Bluebird Dr, WALDORF, MD 20603
Local realty services provided by:ERA Valley Realty
Upcoming open houses
- Sat, Aug 3001:00 pm - 03:00 pm
Listed by:shanequa t jennings
Office:keller williams realty centre
MLS#:MDCH2046398
Source:BRIGHTMLS
Price summary
- Price:$315,000
- Price per sq. ft.:$220.13
- Monthly HOA dues:$77
About this home
Looking for your perfect starter home? This charming move-in ready townhome offers 3 spacious bedrooms and 2.5 baths. With over 1,400 square feet of thoughtfully designed space, this home features an open-concept living/dining room combo, an eat-in kitchen with stainless steel appliances. Highlights include an updated primary-suite bathroom, a refreshed half-bath on the main level, and brand-new carpet upstairs. The fenced-in backyard with brick patio is great for entertaining or relaxing. Located in a commuter-friendly neighborhood near shopping, restaurants, and entertainment. Whether you’re commuting to DC or enjoying weekends close to home, this location is ideal for growing households seeking space, convenience, and value. One-year home warranty included for added confidence.
Contact an agent
Home facts
- Year built:1986
- Listing ID #:MDCH2046398
- Added:3 day(s) ago
- Updated:August 29, 2025 at 10:17 AM
Rooms and interior
- Bedrooms:3
- Total bathrooms:3
- Full bathrooms:2
- Half bathrooms:1
- Living area:1,431 sq. ft.
Heating and cooling
- Cooling:Central A/C
- Heating:Electric, Heat Pump(s)
Structure and exterior
- Roof:Shingle
- Year built:1986
- Building area:1,431 sq. ft.
- Lot area:0.05 Acres
Schools
- High school:WESTLAKE
Utilities
- Water:Public
- Sewer:Public Sewer
Finances and disclosures
- Price:$315,000
- Price per sq. ft.:$220.13
- Tax amount:$3,704 (2024)
New listings near 4061 Bluebird Dr
- Coming Soon
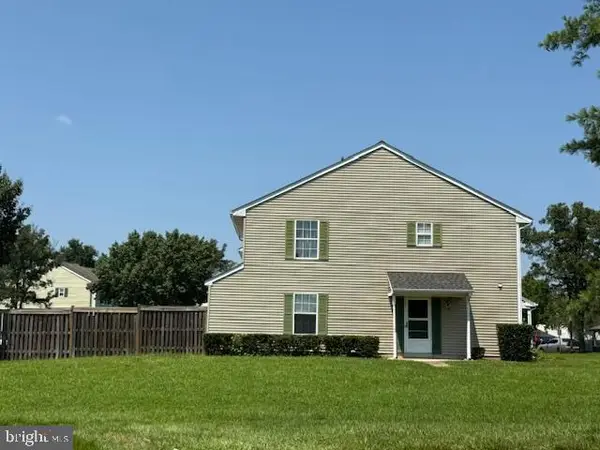 $345,000Coming Soon3 beds 3 baths
$345,000Coming Soon3 beds 3 baths6290 Whistlers Pl, WALDORF, MD 20603
MLS# MDCH2045916Listed by: PEARSON SMITH REALTY, LLC - Open Sat, 2 to 4pmNew
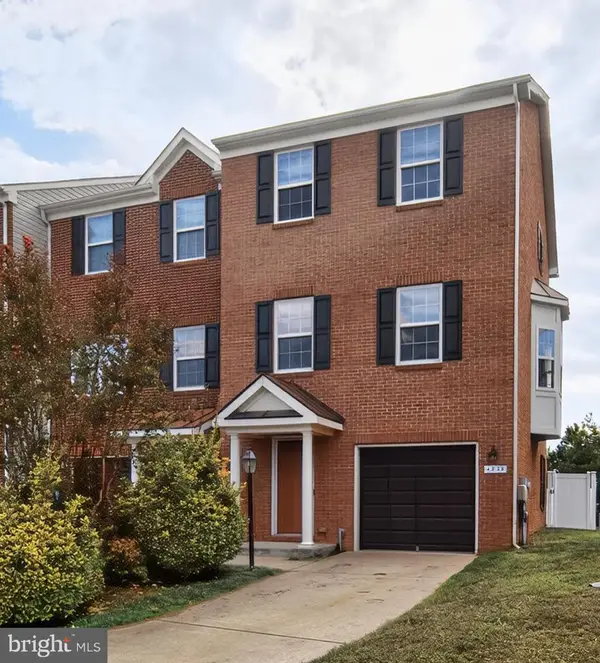 $389,000Active3 beds 3 baths1,732 sq. ft.
$389,000Active3 beds 3 baths1,732 sq. ft.4839 Olympia Pl, WALDORF, MD 20602
MLS# MDCH2046580Listed by: COMPASS - New
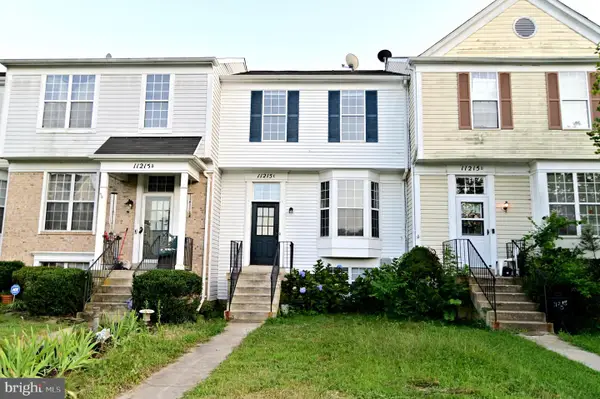 $379,000Active4 beds 4 baths2,530 sq. ft.
$379,000Active4 beds 4 baths2,530 sq. ft.11215-c Heron Pl, WALDORF, MD 20603
MLS# MDCH2046572Listed by: SAMSON PROPERTIES - New
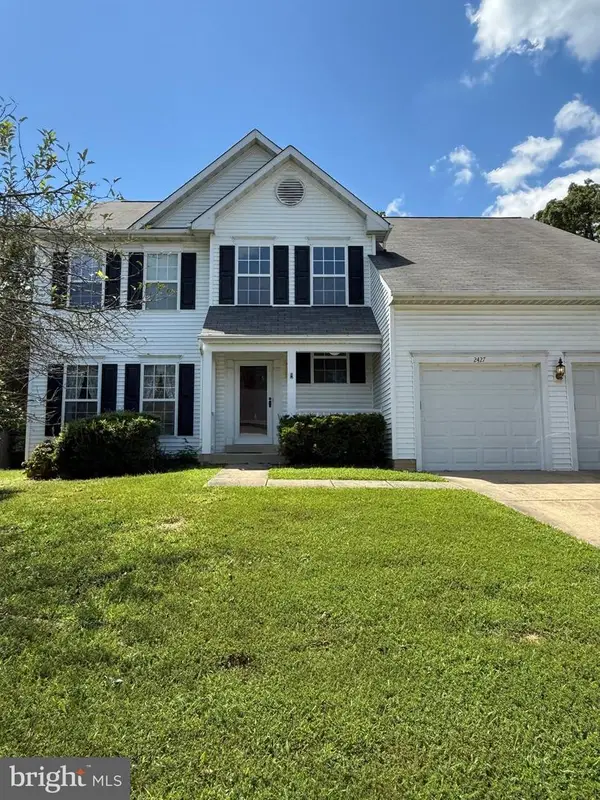 $369,925Active4 beds 3 baths2,408 sq. ft.
$369,925Active4 beds 3 baths2,408 sq. ft.2427 Grantham Ct, WALDORF, MD 20603
MLS# MDCH2046494Listed by: CENTURY 21 NEW MILLENNIUM - New
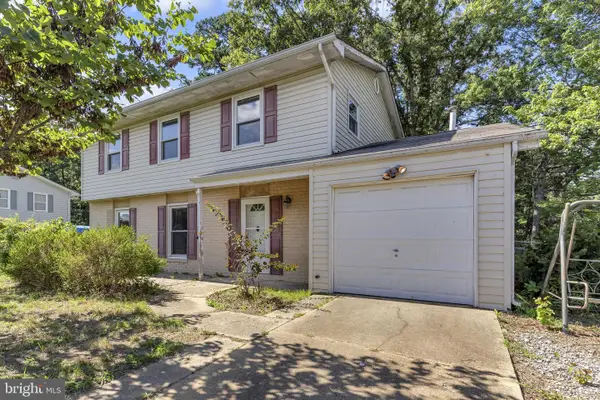 $369,000Active4 beds 3 baths1,991 sq. ft.
$369,000Active4 beds 3 baths1,991 sq. ft.790 University Dr, WALDORF, MD 20602
MLS# MDCH2046480Listed by: RE/MAX ONE - New
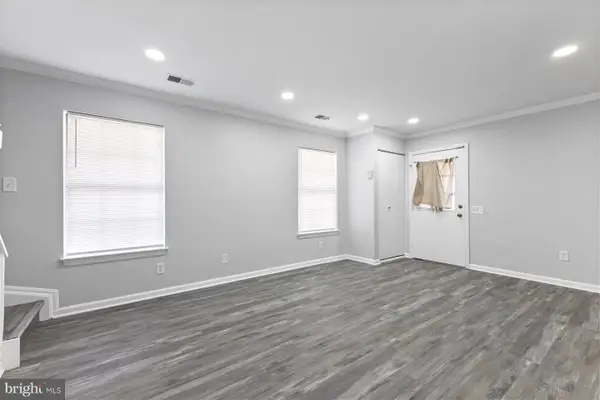 $320,000Active4 beds 1 baths1,569 sq. ft.
$320,000Active4 beds 1 baths1,569 sq. ft.4801 Underwood Ct, WALDORF, MD 20602
MLS# MDCH2046466Listed by: KELLER WILLIAMS CAPITAL PROPERTIES - New
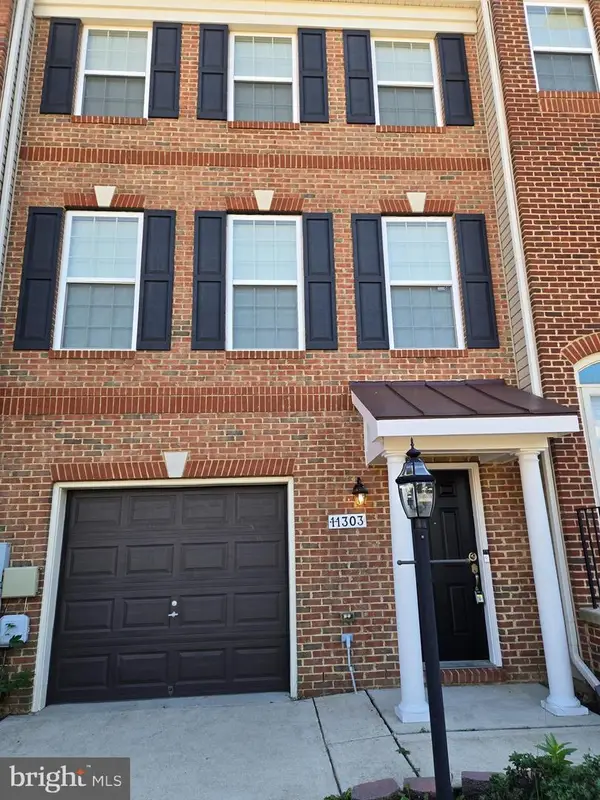 $399,900Active3 beds 3 baths1,840 sq. ft.
$399,900Active3 beds 3 baths1,840 sq. ft.11303 Sandestin Pl, WHITE PLAINS, MD 20695
MLS# MDCH2046538Listed by: SAVE 6, INCORPORATED - New
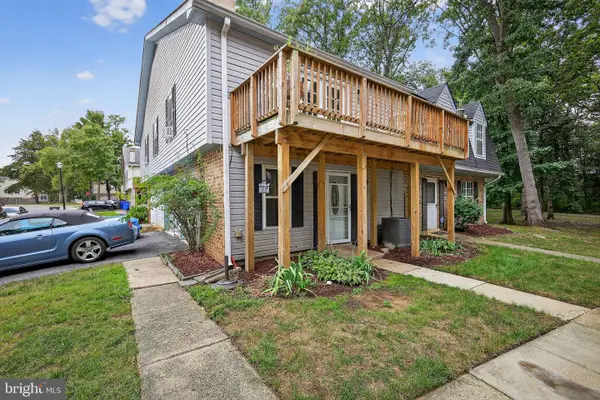 $270,000Active3 beds 2 baths1,078 sq. ft.
$270,000Active3 beds 2 baths1,078 sq. ft.4534-c Reeves Pl #45-m, WALDORF, MD 20602
MLS# MDCH2046474Listed by: PEARSON SMITH REALTY, LLC - Open Sun, 11am to 2pmNew
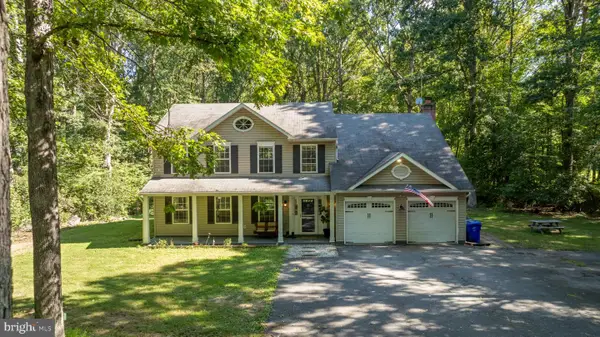 $630,000Active5 beds 3 baths2,858 sq. ft.
$630,000Active5 beds 3 baths2,858 sq. ft.14540 Poplar Hill Rd, WALDORF, MD 20601
MLS# MDCH2046510Listed by: EXP REALTY, LLC - New
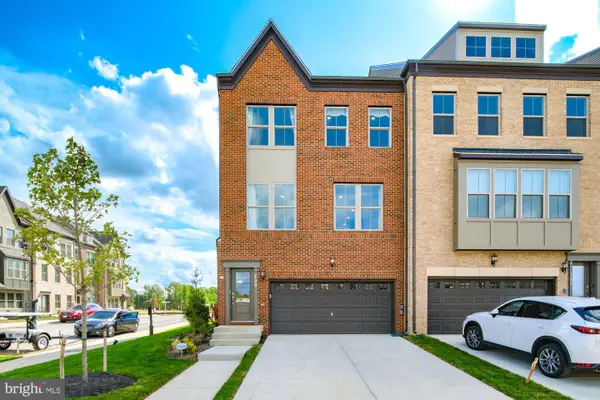 $479,990Active3 beds 4 baths2,864 sq. ft.
$479,990Active3 beds 4 baths2,864 sq. ft.10313 Alta Pl, WALDORF, MD 20603
MLS# MDCH2046504Listed by: SM BROKERAGE, LLC
