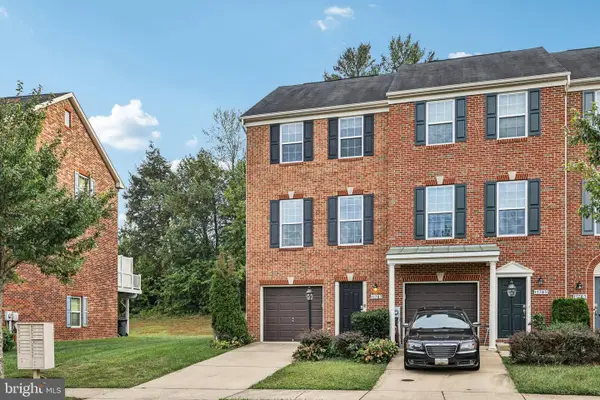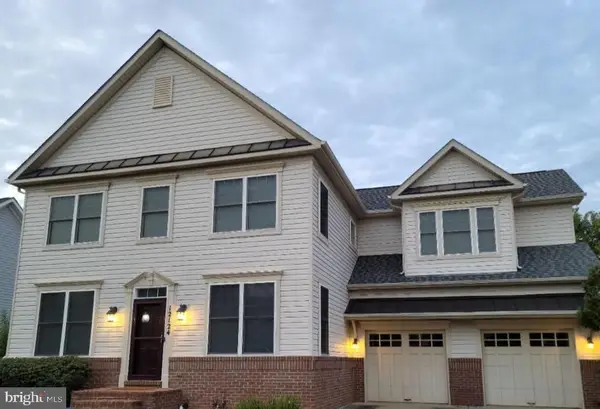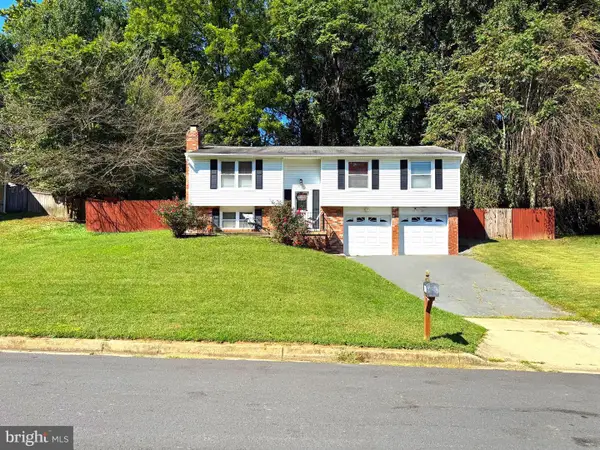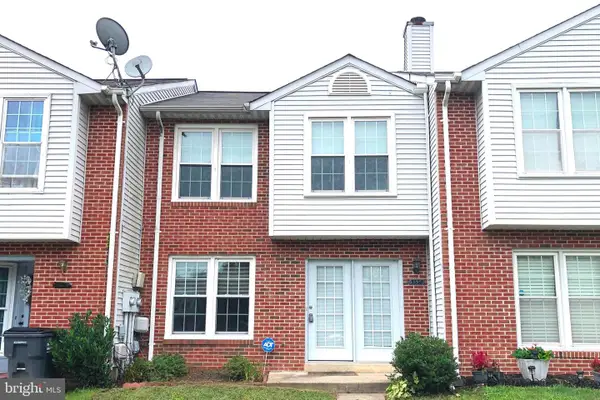4247 Augusta St, WALDORF, MD 20602
Local realty services provided by:Mountain Realty ERA Powered
4247 Augusta St,WALDORF, MD 20602
$635,000
- 4 Beds
- 4 Baths
- 2,737 sq. ft.
- Single family
- Active
Listed by:ryant l carr
Office:ebonaries realty group, llc.
MLS#:MDCH2046808
Source:BRIGHTMLS
Price summary
- Price:$635,000
- Price per sq. ft.:$232.01
- Monthly HOA dues:$95
About this home
Welcome to this beautifully renovated Colonial, in the heart of growing Waldorf, Maryland. Offering 4 bedrooms, 3.5 baths, and over 4,000 sqft of living space, this property seamlessly blends timeless elegance with modern upgrades perfect for today's lifestyle.
From the moment you arrive, you'll be impressed by the stunning curb appeal. Step inside to discover a fully updated interior featuring gleaming hardwood floors, recess lighting, and an open layout for complete functional living. The chef's kitchen is a showstopper, with quartz countertops, stainless steel appliances, and a premium water purification system (water softener and reverse osmosis).
The oversized primary is everything you always imagined. Relax to a good read, over in your sitting area, as you can remote control your sun-filled windows with your custom blinds. After a long day, unwind in your spa inspired ensuite, which includes a standalone soaking tub, a tall shower with a glass enclosure which showcases your tile finishes, and a refreshing rainfall showerhead, You also, have a dual vanity with a quartz countertop to complete the pristine look of your primary bath.
Downstairs, the finished basement is an entertainers dream, complete with a custom bar and entertainment room. There is also a full bath for your guests added convenience. Your finished two-car garage provides even more functionality, with an included storage room. Lastly, outside is where you will enjoy your professionally manicured backyard, designed for relaxation and/or gatherings.
This home provides you with a peace of mind due to its most recent updates, which includes: the attic being insulated last year (warranty included), hot water heater was replaced last year, and the HVAC is only 5 years old.
Located in sought-after Waldorf, close to shopping, dining, schools, and commuter routes. Just 40 minutes from Washington DC, and 35 minutes from Northern VA. This turnkey home eliminates the delay of new construction. So why wait, when you can move in today and start living the lifestyle you deserve?
Contact an agent
Home facts
- Year built:2000
- Listing ID #:MDCH2046808
- Added:13 day(s) ago
- Updated:September 16, 2025 at 01:51 PM
Rooms and interior
- Bedrooms:4
- Total bathrooms:4
- Full bathrooms:3
- Half bathrooms:1
- Living area:2,737 sq. ft.
Heating and cooling
- Cooling:Central A/C
- Heating:Central, Natural Gas
Structure and exterior
- Roof:Shingle
- Year built:2000
- Building area:2,737 sq. ft.
- Lot area:0.2 Acres
Schools
- Middle school:BENJAMIN STODDERT
- Elementary school:MARY B. NEAL
Utilities
- Water:Conditioner, Public
- Sewer:Public Septic
Finances and disclosures
- Price:$635,000
- Price per sq. ft.:$232.01
- Tax amount:$6,082 (2024)
New listings near 4247 Augusta St
- Coming SoonOpen Sat, 11am to 2pm
 $400,000Coming Soon2 beds 3 baths
$400,000Coming Soon2 beds 3 baths11787 Sunningdale Pl, WALDORF, MD 20602
MLS# MDCH2047198Listed by: JASON MITCHELL GROUP - Coming Soon
 $399,900Coming Soon3 beds 2 baths
$399,900Coming Soon3 beds 2 baths3205 High Timber Ct, WALDORF, MD 20602
MLS# MDCH2046472Listed by: KELLER WILLIAMS CAPITAL PROPERTIES - New
 $614,990Active4 beds 4 baths3,127 sq. ft.
$614,990Active4 beds 4 baths3,127 sq. ft.10187 Shenandoah Ln, WHITE PLAINS, MD 20695
MLS# MDCH2047298Listed by: BUILDER SOLUTIONS REALTY - Coming Soon
 $440,000Coming Soon4 beds 3 baths
$440,000Coming Soon4 beds 3 baths3817 Primrose Dr, WALDORF, MD 20602
MLS# MDCH2047218Listed by: RE/MAX REALTY GROUP - Coming SoonOpen Sat, 11am to 1pm
 $580,000Coming Soon4 beds 5 baths
$580,000Coming Soon4 beds 5 baths12124 Pawtuckett Ln, WALDORF, MD 20602
MLS# MDCH2046716Listed by: REDFIN CORP - New
 $430,000Active3 beds 3 baths1,688 sq. ft.
$430,000Active3 beds 3 baths1,688 sq. ft.2121 Briarwood Dr, WALDORF, MD 20601
MLS# MDCH2047230Listed by: CAPITAL STRUCTURES REAL ESTATE, LLC. - New
 $399,990Active3 beds 4 baths2,072 sq. ft.
$399,990Active3 beds 4 baths2,072 sq. ft.10600 Roundstone Ln, WHITE PLAINS, MD 20695
MLS# MDCH2047256Listed by: KELLER WILLIAMS PREFERRED PROPERTIES - New
 $339,900Active3 beds 3 baths1,300 sq. ft.
$339,900Active3 beds 3 baths1,300 sq. ft.3338 Westdale Ct, WALDORF, MD 20601
MLS# MDCH2047234Listed by: CENTURY 21 NEW MILLENNIUM - Coming Soon
 $419,999Coming Soon-- beds -- baths
$419,999Coming Soon-- beds -- baths5802 John Keats Pl, WHITE PLAINS, MD 20695
MLS# MDCH2047250Listed by: RE/MAX UNITED REAL ESTATE - New
 $420,000Active3 beds 4 baths2,085 sq. ft.
$420,000Active3 beds 4 baths2,085 sq. ft.5921 Kate Chopin Pl, WHITE PLAINS, MD 20695
MLS# MDCH2047210Listed by: RE/MAX ONE
