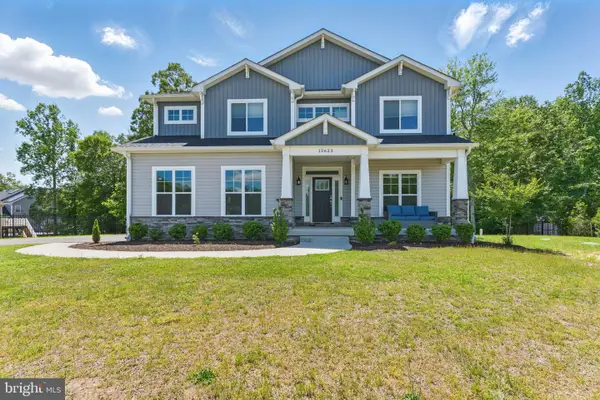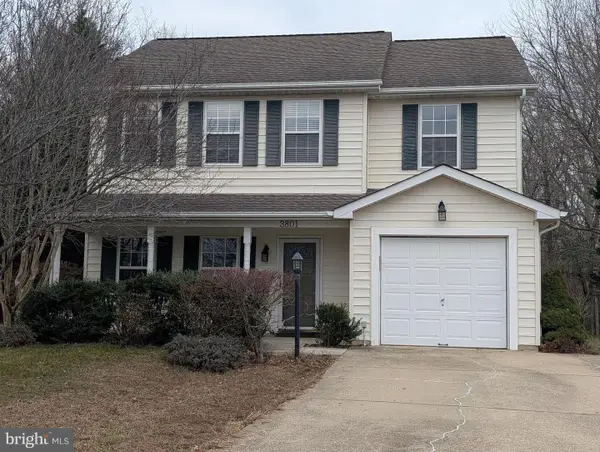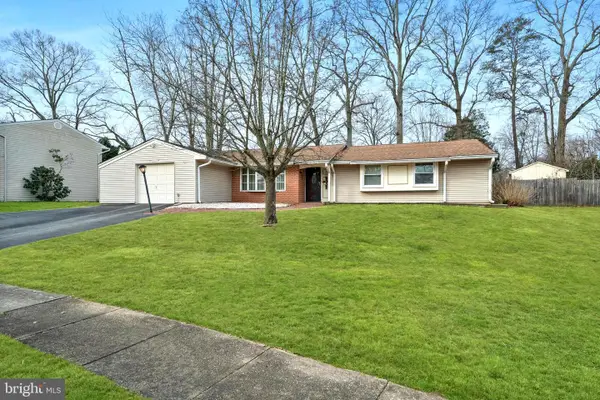4300 Eagle Trace Ct, Waldorf, MD 20602
Local realty services provided by:Mountain Realty ERA Powered
Listed by: shelley nichole eyler
Office: berkshire hathaway homeservices penfed realty
MLS#:MDCH2049296
Source:BRIGHTMLS
Price summary
- Price:$524,500
- Price per sq. ft.:$141.07
- Monthly HOA dues:$79.17
About this home
Major Updates Completed, Luxury Living Awaits
Welcome to 4300 Eagle Trace Court, where every major system and desirable finish has been recently updated, offering an unparalleled move-in experience. This home blends classic elegance with state-of-the-art efficiency and smart technology.
Major upgrades completed:
• Roof (6/2017): Features architectural shingles and comes with the valuable remainder of a 50-year warranty and a lifetime labor warranty.
• HVAC Systems (8/2019): Two separate, highly efficient Trane indoor and outdoor units. The downstairs has a Gas, 96% Efficiency furnace and a New AC Coil. The upstairs features a New Air Handler with a Heat Pump, emergency backup, and a New AC Coil/Tray. Both are controlled by modern Smart Thermostats and App Control.
• Insulated Siding (5/2018): Upgraded, energy-efficient siding comes with a valuable transferable warranty.
• Gas Water Heater (1/2019): State/AO Smith unit with a new expansion tank.
Interior Finishes & Smart Home Features:
• Flooring (8/2020): Enjoy upgraded, pet-friendly LifeProof LVP flooring (pet-friendly, scratch-resistant, waterproof with a lifetime warranty) and new LifeProof Carpet with upgraded padding throughout.
• Kitchen & Laundry Appliances: Includes a new Energy Star Dishwasher (8/2020) and a set of new Energy Star Washer and Dryer (1/2023).
• Smart Home Integration: The home is fully modernized with:
◦ App Controlled Security System: Self-monitored with smartphone alerts (no monthly monitoring fee).
◦ App Accessible Security Camera System: Self-monitored with smartphone alerts.
◦ App Controlled Smart Garage Door Opener (4/2018).
◦ All LED Lighting for energy efficiency.
This is a true turnkey opportunity where the investments have already been made in comfort, efficiency, and longevity. Schedule your private viewing today!
Contact an agent
Home facts
- Year built:2001
- Listing ID #:MDCH2049296
- Added:49 day(s) ago
- Updated:January 08, 2026 at 08:34 AM
Rooms and interior
- Bedrooms:4
- Total bathrooms:2
- Full bathrooms:2
- Living area:3,718 sq. ft.
Heating and cooling
- Cooling:Central A/C
- Heating:Electric, Heat Pump(s), Natural Gas
Structure and exterior
- Roof:Asphalt
- Year built:2001
- Building area:3,718 sq. ft.
- Lot area:0.23 Acres
Schools
- Middle school:BENJAMIN STODDERT
- Elementary school:DR. GUSTAVUS BROWN
Utilities
- Water:Public
- Sewer:Public Sewer
Finances and disclosures
- Price:$524,500
- Price per sq. ft.:$141.07
- Tax amount:$5,784 (2025)
New listings near 4300 Eagle Trace Ct
- Coming Soon
 $435,000Coming Soon6 beds 3 baths
$435,000Coming Soon6 beds 3 baths12081 Pierce Rd, WALDORF, MD 20601
MLS# MDCH2050410Listed by: LPT REALTY, LLC - Coming Soon
 $449,900Coming Soon3 beds 2 baths
$449,900Coming Soon3 beds 2 baths4321 Humbolt Ct, WALDORF, MD 20601
MLS# MDCH2050392Listed by: SAMSON PROPERTIES - Coming SoonOpen Sat, 12 to 2pm
 $640,000Coming Soon4 beds 5 baths
$640,000Coming Soon4 beds 5 baths9273 Rock Lynn Cir, WALDORF, MD 20603
MLS# MDCH2050322Listed by: KELLER WILLIAMS FLAGSHIP  $265,000Active3 beds 2 baths1,160 sq. ft.
$265,000Active3 beds 2 baths1,160 sq. ft.3705 Kempsford Field Pl, WALDORF, MD 20602
MLS# MDCH2048400Listed by: THE HOME TEAM REALTY GROUP, LLC- Coming Soon
 $700,000Coming Soon5 beds 3 baths
$700,000Coming Soon5 beds 3 baths3773 Solidarity Cir, WALDORF, MD 20603
MLS# MDCH2050332Listed by: REDFIN CORP - New
 $565,000Active4 beds 5 baths2,946 sq. ft.
$565,000Active4 beds 5 baths2,946 sq. ft.2854 Cloudberry Ct, WALDORF, MD 20603
MLS# MDCH2050174Listed by: RE/MAX REALTY GROUP - New
 $735,000Active5 beds 4 baths4,124 sq. ft.
$735,000Active5 beds 4 baths4,124 sq. ft.15623 Aquila Ct, WALDORF, MD 20601
MLS# MDCH2050304Listed by: HOMECOIN.COM - Coming SoonOpen Sat, 12 to 2pm
 $409,999Coming Soon3 beds 3 baths
$409,999Coming Soon3 beds 3 baths3801 Molly Miller Ct, WALDORF, MD 20603
MLS# MDCH2050326Listed by: CENTURY 21 NEW MILLENNIUM - New
 $399,500Active3 beds 2 baths1,536 sq. ft.
$399,500Active3 beds 2 baths1,536 sq. ft.14807 Woodville Rd, WALDORF, MD 20601
MLS# MDCH2050272Listed by: SAMSON PROPERTIES - New
 $375,000Active3 beds 2 baths1,544 sq. ft.
$375,000Active3 beds 2 baths1,544 sq. ft.1712 Temi Dr, WALDORF, MD 20601
MLS# MDCH2050288Listed by: SAMSON PROPERTIES
