4504-c Ruston Pl #41-m, Waldorf, MD 20602
Local realty services provided by:ERA OakCrest Realty, Inc.
4504-c Ruston Pl #41-m,Waldorf, MD 20602
$270,000
- 3 Beds
- 2 Baths
- 1,078 sq. ft.
- Townhouse
- Active
Listed by: buffie l nelson
Office: real broker, llc.
MLS#:MDCH2051200
Source:BRIGHTMLS
Price summary
- Price:$270,000
- Price per sq. ft.:$250.46
About this home
Welcome to 4504C Ruston Place, Waldorf, MD – a move-in ready home offering modern updates and a rare financing opportunity. This spacious unit features brand new luxury vinyl plank flooring throughout, a new deck, and all new appliances complemented by granite countertops.
✨ Key Features:
Spacious owner’s suite with private bath
Generously sized bedrooms for family, guests, or home office
Expansive deck ideal for entertaining or relaxing outdoors
1-car garage with extra storage space
✨ Special Financing Highlight: This home comes with an assumable VA loan at just 2.625% – an incredible advantage for qualified buyers.
Enjoy the peace of mind that comes with these thoughtful upgrades, along with updated photos coming soon.
Don’t miss your chance to own a fully updated home in a convenient Waldorf location with outstanding value and low monthly costs
Quiet street in a welcoming neighborhood
🌟 Community Perks:
Access to a sparkling pool
Walking distance to shopping, dining, and everyday conveniences
Whether you're a first-time buyer or looking to upgrade, this home offers the perfect blend of elegance, functionality, and location. now’s the time to make your move! NOT FHA APPROVED!
Contact an agent
Home facts
- Year built:1977
- Listing ID #:MDCH2051200
- Added:156 day(s) ago
- Updated:February 23, 2026 at 05:46 PM
Rooms and interior
- Bedrooms:3
- Total bathrooms:2
- Full bathrooms:2
- Living area:1,078 sq. ft.
Heating and cooling
- Cooling:Central A/C
- Heating:Electric, Forced Air
Structure and exterior
- Year built:1977
- Building area:1,078 sq. ft.
- Lot area:0.01 Acres
Utilities
- Water:Public
- Sewer:Public Sewer
Finances and disclosures
- Price:$270,000
- Price per sq. ft.:$250.46
- Tax amount:$2,605 (2025)
New listings near 4504-c Ruston Pl #41-m
- Coming Soon
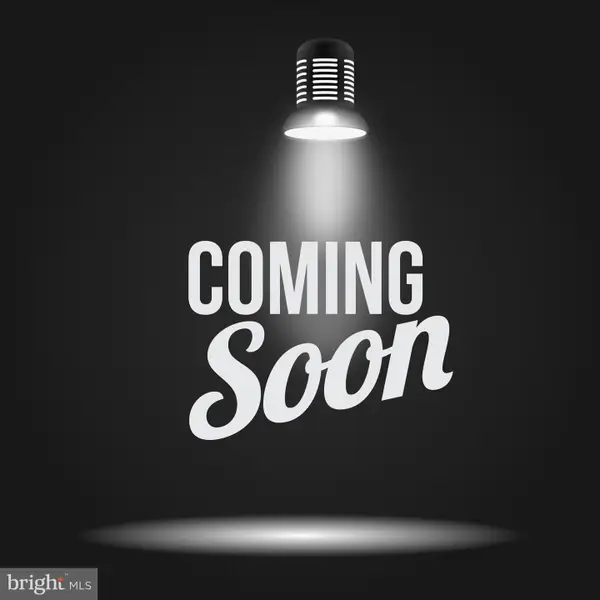 $419,900Coming Soon4 beds 2 baths
$419,900Coming Soon4 beds 2 baths2424 Pear Tree Ct, WALDORF, MD 20602
MLS# MDCH2051750Listed by: RE/MAX UNITED REAL ESTATE - Coming Soon
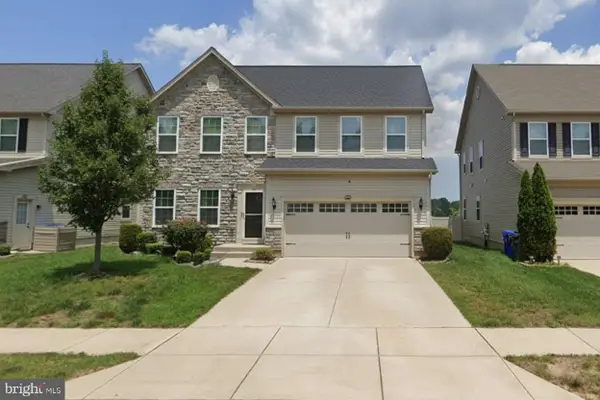 $575,000Coming Soon4 beds 4 baths
$575,000Coming Soon4 beds 4 baths5248 Mudville Ln, WALDORF, MD 20602
MLS# MDCH2051618Listed by: KELLER WILLIAMS REALTY - New
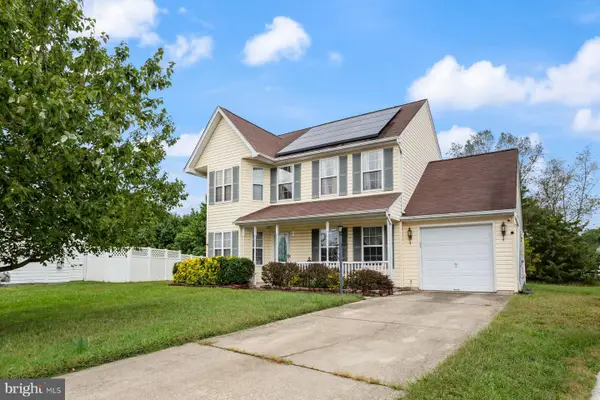 $424,000Active3 beds 3 baths1,768 sq. ft.
$424,000Active3 beds 3 baths1,768 sq. ft.2448 Shellcove Ct, WALDORF, MD 20601
MLS# MDCH2051658Listed by: VYBE REALTY - New
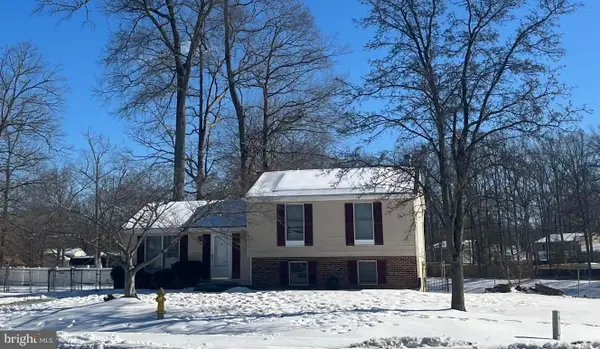 $410,000Active3 beds 2 baths1,728 sq. ft.
$410,000Active3 beds 2 baths1,728 sq. ft.1764 Red Oak Ln, WALDORF, MD 20601
MLS# MDCH2051730Listed by: MORGAN AND SAYLOR REALTY LLC - New
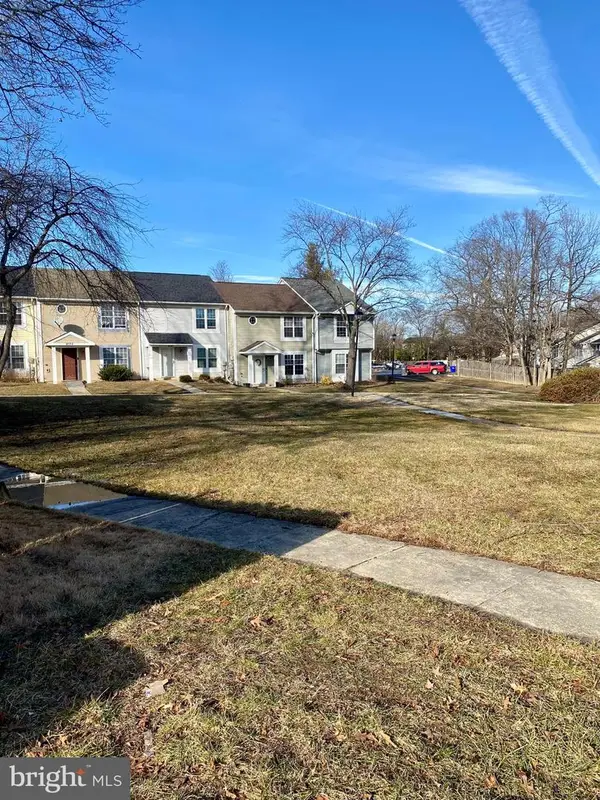 $325,000Active3 beds 2 baths1,200 sq. ft.
$325,000Active3 beds 2 baths1,200 sq. ft.4074 Bluebird Dr, WALDORF, MD 20603
MLS# MDCH2051720Listed by: SAMSON PROPERTIES - Coming Soon
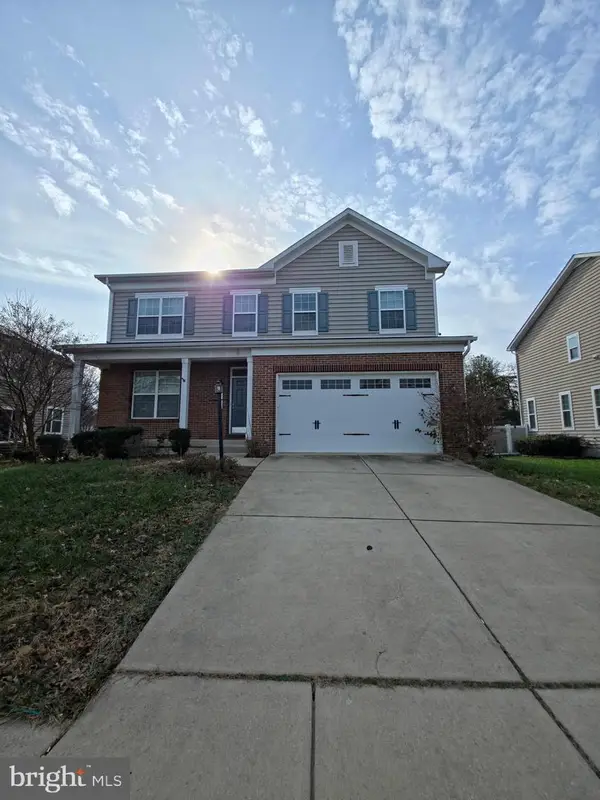 $585,000Coming Soon5 beds 4 baths
$585,000Coming Soon5 beds 4 baths6565 Cluster Pine Ct, WALDORF, MD 20603
MLS# MDCH2051722Listed by: SAMSON PROPERTIES - New
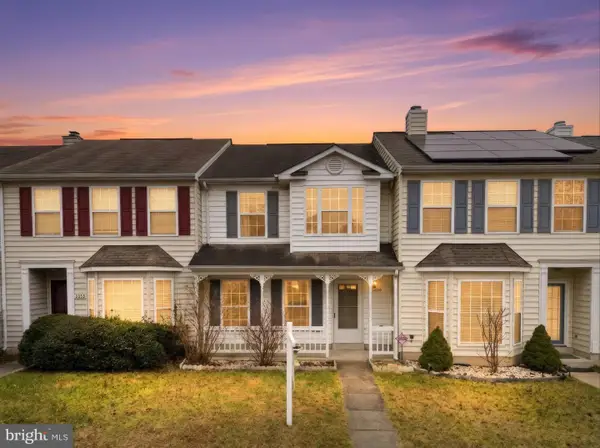 $309,999Active3 beds 3 baths1,296 sq. ft.
$309,999Active3 beds 3 baths1,296 sq. ft.2454 Sagewood Ct, WALDORF, MD 20601
MLS# MDCH2051710Listed by: RE/MAX ONE - Coming SoonOpen Sat, 2 to 4pm
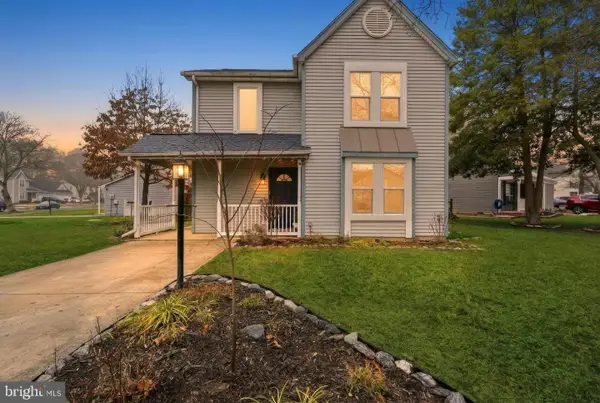 $419,999Coming Soon3 beds 2 baths
$419,999Coming Soon3 beds 2 baths4235 Mockingbird, WALDORF, MD 20603
MLS# MDCH2051222Listed by: EXP REALTY, LLC - Coming Soon
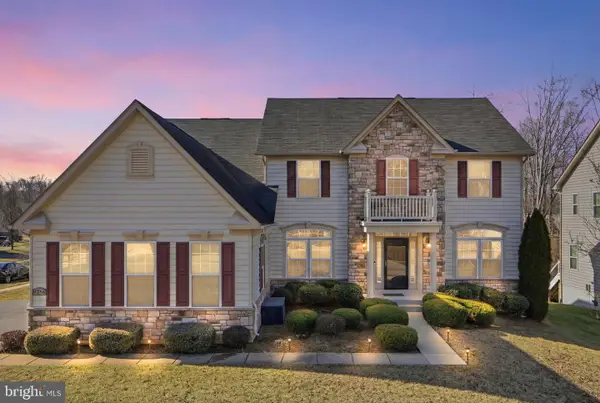 $670,000Coming Soon5 beds 4 baths
$670,000Coming Soon5 beds 4 baths9356 Rock Lynn Cir, WALDORF, MD 20603
MLS# MDCH2051662Listed by: FAIRFAX REALTY PREMIER - Coming Soon
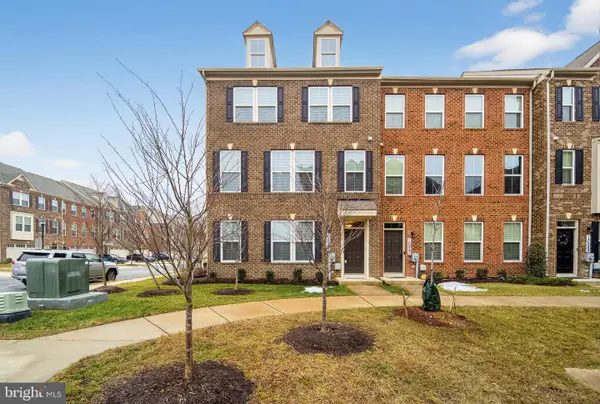 $464,900Coming Soon3 beds 3 baths
$464,900Coming Soon3 beds 3 baths10945 Bartholomew Aly, WALDORF, MD 20603
MLS# MDCH2051668Listed by: SAMSON PROPERTIES

