4505 Coachmans Path Ct, Waldorf, MD 20601
Local realty services provided by:Mountain Realty ERA Powered
4505 Coachmans Path Ct,Waldorf, MD 20601
$767,000
- 5 Beds
- 4 Baths
- 4,400 sq. ft.
- Single family
- Active
Listed by: tamika johnson
Office: re/max united real estate
MLS#:MDCH2048932
Source:BRIGHTMLS
Price summary
- Price:$767,000
- Price per sq. ft.:$174.32
- Monthly HOA dues:$43.75
About this home
Flex Cash of $10,000 with an acceptable offer.
Seller willing to convey an extensive package of items that significantly enhances buyer value and creates a true move-in-ready opportunity. Included are select basement furnishings, pool table, home theater and surround sound equipment, outdoor furniture, lawn and snow equipment, and washer/dryer—allowing the next owner to enjoy the home immediately while reducing upfront setup costs. See attached conveyance list for full details.
Now repositioned for today’s market, this spacious home offers a rare combination of privacy, land, and flexible living just minutes from everyday conveniences. Tucked away on a quiet no-thru street, the property sits on nearly an acre 🌳 with a welcoming front porch overlooking the community park and a private, tree-lined backyard with a wide, level lawn—ideal for outdoor living or future pool plans (buyer to verify).
Built by Quality Built Homes, the Belmont A model offers 5 bedrooms, 3.5 baths, and approximately 4,400 finished square feet across three levels. The main level features 9’ ceilings, hardwood floors, formal living and dining rooms, a dedicated home office, and a family room with gas fireplace 🔥. The kitchen includes granite countertops, cherry cabinetry, center island, double wall ovens, and a bright breakfast area with deck access.
The upper level features a private primary suite with soaking tub and separate shower, along with two full-size closets and three additional bedrooms with a full bath. The finished walk-out lower level adds a large recreation and media space 🎬, den or fifth bedroom, full bath, and storage—further enhanced by the included furnishings and entertainment setup.
Additional features include surround sound on the main and lower levels, side-load two-car garage 🚗, Energy Star construction, two-zone HVAC, tankless hot water, well and septic, and a low-dues HOA. Convenient to Route 5, shopping, and dining, this home presents a strong value opportunity for buyers seeking space, privacy, and long-term flexibility.
Contact an agent
Home facts
- Year built:2013
- Listing ID #:MDCH2048932
- Added:107 day(s) ago
- Updated:February 20, 2026 at 02:41 PM
Rooms and interior
- Bedrooms:5
- Total bathrooms:4
- Full bathrooms:3
- Half bathrooms:1
- Living area:4,400 sq. ft.
Heating and cooling
- Cooling:Central A/C
- Heating:Central, Electric, Energy Star Heating System, Heat Pump(s), Zoned
Structure and exterior
- Roof:Architectural Shingle
- Year built:2013
- Building area:4,400 sq. ft.
- Lot area:0.98 Acres
Utilities
- Water:Well
- Sewer:Gravity Sept Fld, Septic Exists
Finances and disclosures
- Price:$767,000
- Price per sq. ft.:$174.32
- Tax amount:$8,030 (2025)
New listings near 4505 Coachmans Path Ct
- New
 $661,890Active5 beds 5 baths
$661,890Active5 beds 5 baths5446 Newport Cir, WHITE PLAINS, MD 20695
MLS# MDCH2051436Listed by: KELLER WILLIAMS REALTY ADVANTAGE - Coming Soon
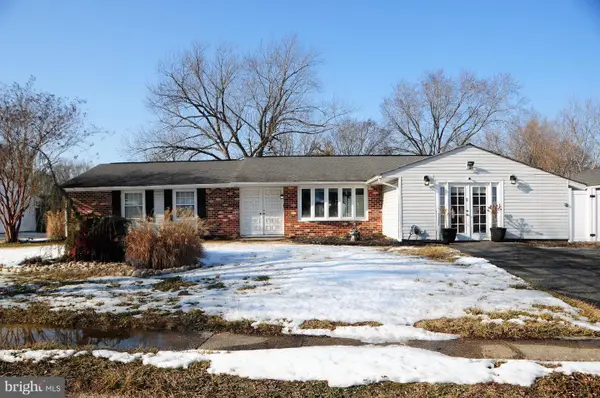 $480,000Coming Soon3 beds 2 baths
$480,000Coming Soon3 beds 2 baths2703 Pinewood Dr, WALDORF, MD 20601
MLS# MDCH2051592Listed by: LONG & FOSTER REAL ESTATE, INC. - New
 $374,890Active2 beds 4 baths1,884 sq. ft.
$374,890Active2 beds 4 baths1,884 sq. ft.5516 Aberdeen Pl, WHITE PLAINS, MD 20695
MLS# MDCH2051688Listed by: REAL BROKER, LLC - Coming Soon
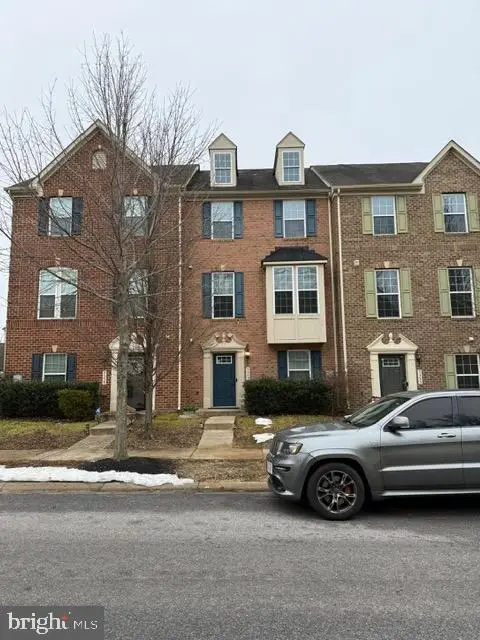 $399,900Coming Soon3 beds 4 baths
$399,900Coming Soon3 beds 4 baths5357 Blue Crab Ln, WALDORF, MD 20602
MLS# MDCH2051358Listed by: COLDWELL BANKER REALTY - New
 $402,890Active3 beds 4 baths2,072 sq. ft.
$402,890Active3 beds 4 baths2,072 sq. ft.5518 Aberdeen Pl, WHITE PLAINS, MD 20695
MLS# MDCH2051686Listed by: REAL BROKER, LLC - New
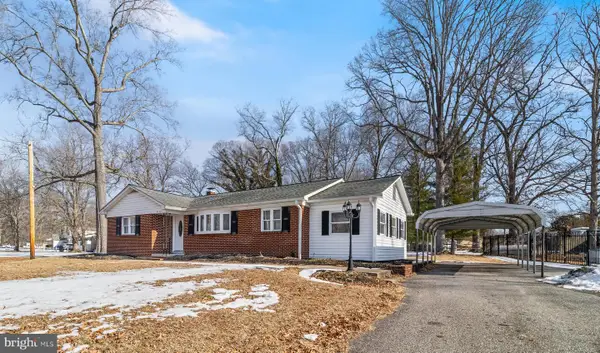 $324,999Active3 beds 1 baths1,988 sq. ft.
$324,999Active3 beds 1 baths1,988 sq. ft.4220 Marion Ln, WALDORF, MD 20601
MLS# MDCH2051546Listed by: JPAR REAL ESTATE PROFESSIONALS - Open Sat, 1 to 3pmNew
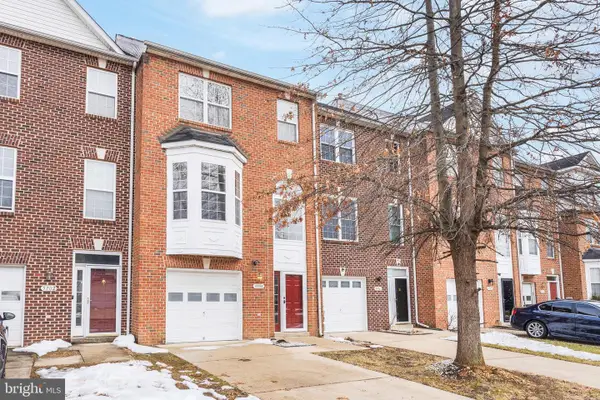 $420,000Active3 beds 4 baths1,960 sq. ft.
$420,000Active3 beds 4 baths1,960 sq. ft.9704 Memphis Pl, WALDORF, MD 20603
MLS# MDCH2051570Listed by: REAL BROKER, LLC - New
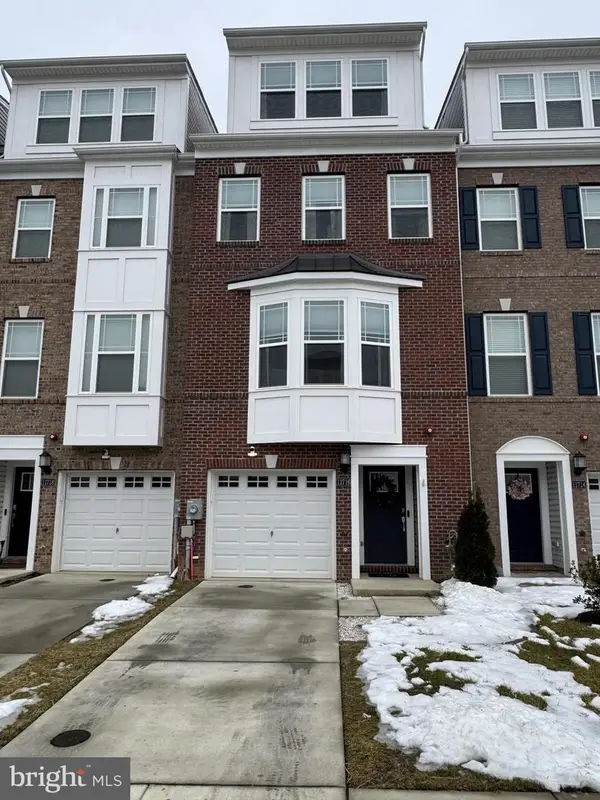 $445,000Active3 beds 5 baths2,484 sq. ft.
$445,000Active3 beds 5 baths2,484 sq. ft.11716 Emily Dickinson Pl, WHITE PLAINS, MD 20695
MLS# MDCH2051632Listed by: EXP REALTY, LLC - New
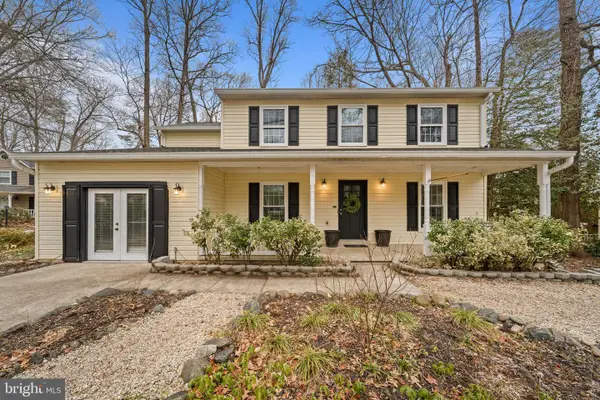 $469,000Active4 beds 3 baths2,224 sq. ft.
$469,000Active4 beds 3 baths2,224 sq. ft.3480 Sour Cherry Ct, WALDORF, MD 20602
MLS# MDCH2051504Listed by: REDFIN CORP - New
 $699,900Active5 beds 4 baths3,812 sq. ft.
$699,900Active5 beds 4 baths3,812 sq. ft.3723 Solidarity Cir, WALDORF, MD 20603
MLS# MDCH2051650Listed by: CENTURY 21 NEW MILLENNIUM

