4586 Scottsdale Pl, WALDORF, MD 20602
Local realty services provided by:O'BRIEN REALTY ERA POWERED
4586 Scottsdale Pl,WALDORF, MD 20602
$414,999
- 3 Beds
- 4 Baths
- 2,066 sq. ft.
- Townhouse
- Active
Listed by:shelley a cunningham
Office:coachmen properties, llc.
MLS#:MDCH2047346
Source:BRIGHTMLS
Price summary
- Price:$414,999
- Price per sq. ft.:$200.87
- Monthly HOA dues:$115
About this home
Stunning to say the least! Immerse yourself in the comfort and beauty of this luxurious and very spacious townhome that's full of character and move in ready. Offering over 2000 square feet of total living space. The like-new and well kept property boast 3BR, 4BA in the St. Charles Sheffield sub division of Waldorf. The community offers a Community Center with pond views which are great for entertaining. Home features an open floor plan with 3 fully finished levels, brand new paint and carpet throughout the home. The main level includes a large family room, gourmet kitchen and island, SS appliances and a large breakfast area which can serve as a dining room plus deck off the kitchen that's great for entertaining. The primary bedroom boast vaulted ceilings with 2 walk in closets and separate bath with dual vanities and large closet within. The property has a newly painted 1 car garage with 1 additional driveway parking space. This property is a brick front unit with lots of character.
Contact an agent
Home facts
- Year built:2007
- Listing ID #:MDCH2047346
- Added:1 day(s) ago
- Updated:September 18, 2025 at 01:46 PM
Rooms and interior
- Bedrooms:3
- Total bathrooms:4
- Full bathrooms:2
- Half bathrooms:2
- Living area:2,066 sq. ft.
Heating and cooling
- Cooling:Central A/C
- Heating:Heat Pump(s)
Structure and exterior
- Year built:2007
- Building area:2,066 sq. ft.
- Lot area:0.04 Acres
Utilities
- Water:Public
- Sewer:Public Septic, Public Sewer
Finances and disclosures
- Price:$414,999
- Price per sq. ft.:$200.87
- Tax amount:$5,057 (2024)
New listings near 4586 Scottsdale Pl
- New
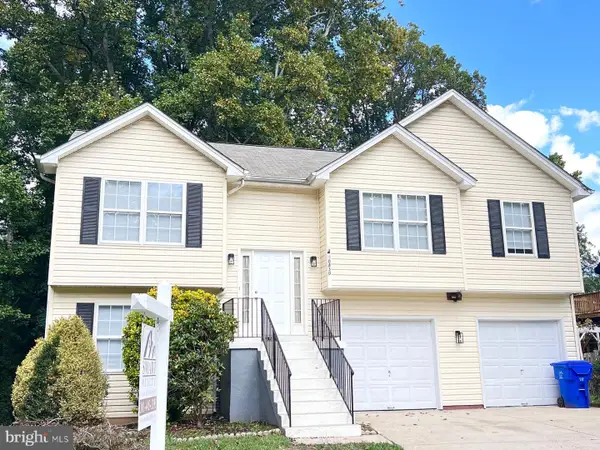 $449,000Active5 beds 4 baths1,704 sq. ft.
$449,000Active5 beds 4 baths1,704 sq. ft.10430 Mark Dr, WALDORF, MD 20601
MLS# MDCH2047350Listed by: SMART REALTY, LLC - Coming Soon
 $429,990Coming Soon4 beds 3 baths
$429,990Coming Soon4 beds 3 baths4430 Quillen Cir, WALDORF, MD 20602
MLS# MDCH2047372Listed by: PREMIERE REALTY - New
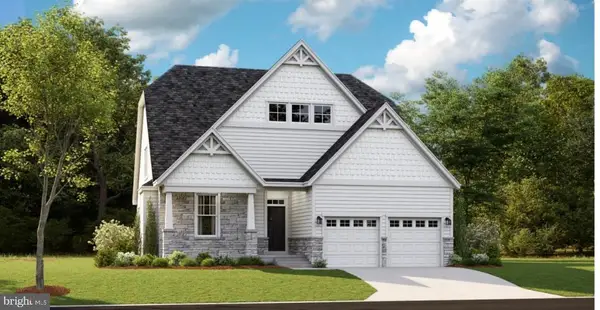 $577,690Active3 beds 3 baths2,593 sq. ft.
$577,690Active3 beds 3 baths2,593 sq. ft.10147 Shenandoah Ln, WHITE PLAINS, MD 20695
MLS# MDCH2047370Listed by: KELLER WILLIAMS PREFERRED PROPERTIES - Coming SoonOpen Sat, 10 to 11:30am
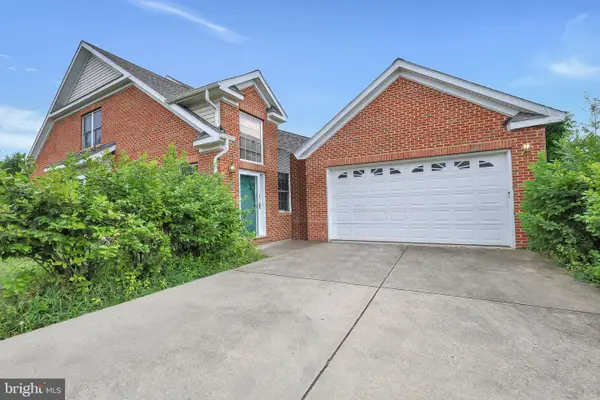 $399,000Coming Soon3 beds 3 baths
$399,000Coming Soon3 beds 3 baths4683 Diamond Ridge Ln, WHITE PLAINS, MD 20695
MLS# MDCH2047272Listed by: KELLER WILLIAMS CAPITAL PROPERTIES - New
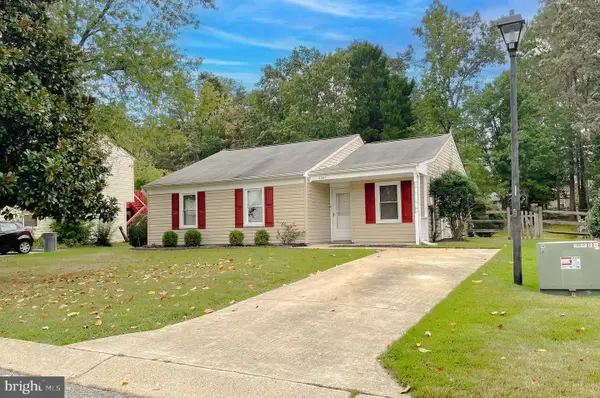 $339,900Active3 beds 2 baths1,257 sq. ft.
$339,900Active3 beds 2 baths1,257 sq. ft.2287 Vine Hill Ct, WALDORF, MD 20602
MLS# MDCH2047266Listed by: CENTURY 21 NEW MILLENNIUM - New
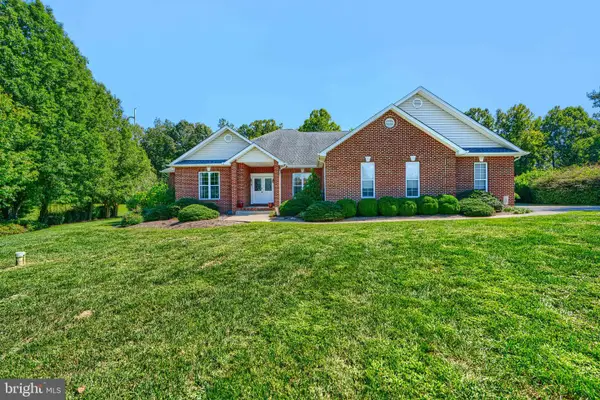 $589,900Active4 beds 4 baths2,226 sq. ft.
$589,900Active4 beds 4 baths2,226 sq. ft.5320 Burreed Ct, WALDORF, MD 20601
MLS# MDCH2047110Listed by: COMPASS - Coming Soon
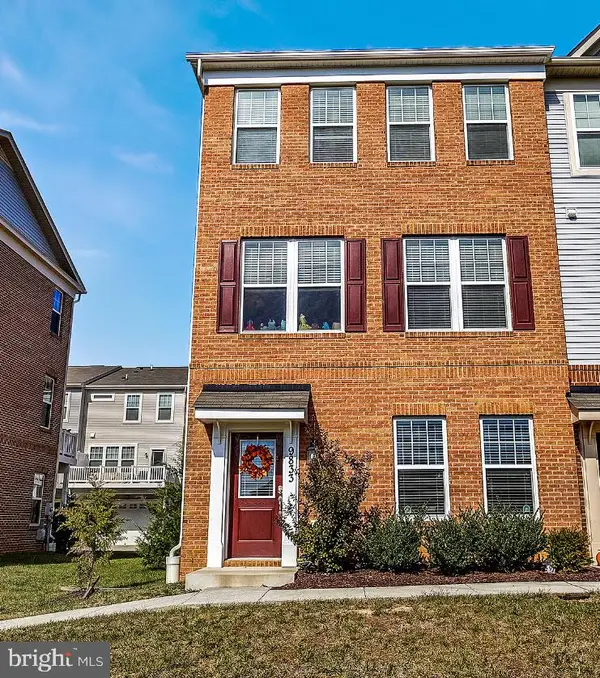 $450,000Coming Soon3 beds 3 baths
$450,000Coming Soon3 beds 3 baths9833 Ushers Pl, WALDORF, MD 20601
MLS# MDCH2047348Listed by: THE SOUTHSIDE GROUP REAL ESTATE - Coming Soon
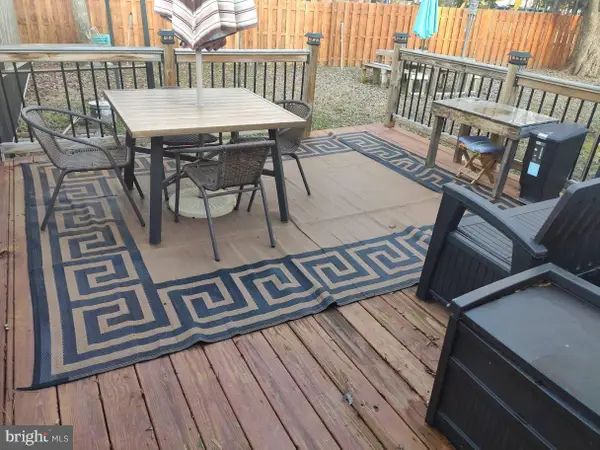 $285,000Coming Soon3 beds 1 baths
$285,000Coming Soon3 beds 1 baths2625 Ferguson Ct, WALDORF, MD 20602
MLS# MDCH2047336Listed by: ELITE HOMES & ESTATES. LLC - New
 $300,000Active3 beds 2 baths1,267 sq. ft.
$300,000Active3 beds 2 baths1,267 sq. ft.3975 Wintergreen Pl, WALDORF, MD 20602
MLS# MDCH2047334Listed by: KELLER WILLIAMS PREFERRED PROPERTIES
