5026 Nicholas Rd, Waldorf, MD 20601
Local realty services provided by:ERA Valley Realty
5026 Nicholas Rd,Waldorf, MD 20601
$390,000
- 3 Beds
- 2 Baths
- 1,545 sq. ft.
- Single family
- Active
Listed by: angelica dennis
Office: keller williams capital properties
MLS#:MDCH2048290
Source:BRIGHTMLS
Price summary
- Price:$390,000
- Price per sq. ft.:$252.43
About this home
Welcome to 5026 Nicholas Rd — a beautifully maintained rambler offering easy, single-level living in a quiet Waldorf neighborhood. This home combines timeless charm with smart updates, featuring an open layout with bright living and dining areas, and a cozy family room perfect for relaxing or entertaining. The kitchen includes stainless steel appliances, generous cabinet space, and an efficient design ideal for everyday living. Three spacious bedrooms and two full baths provide comfort and flexibility for family or guests.
Major updates include a new roof (2019), new gutters (2022), and all new siding, windows and doors installed in 2019. Step outside to enjoy the fully fenced, flat backyard, offering plenty of space for gatherings, play, pets, or simply relaxing outdoors.
Even better, the solar panels will be fully paid off at settlement, allowing you to enjoy energy efficiency and reduced utility costs with no lease or loan obligations. Thoughtfully updated and move-in ready, 5026 Nicholas Rd delivers lasting quality, comfort, and value.
Contact an agent
Home facts
- Year built:1973
- Listing ID #:MDCH2048290
- Added:63 day(s) ago
- Updated:December 17, 2025 at 05:38 PM
Rooms and interior
- Bedrooms:3
- Total bathrooms:2
- Full bathrooms:2
- Living area:1,545 sq. ft.
Heating and cooling
- Cooling:Central A/C
- Heating:Electric, Heat Pump(s)
Structure and exterior
- Roof:Asphalt, Shingle
- Year built:1973
- Building area:1,545 sq. ft.
- Lot area:0.23 Acres
Utilities
- Water:Public
- Sewer:Public Sewer
Finances and disclosures
- Price:$390,000
- Price per sq. ft.:$252.43
- Tax amount:$4,350 (2024)
New listings near 5026 Nicholas Rd
- Coming Soon
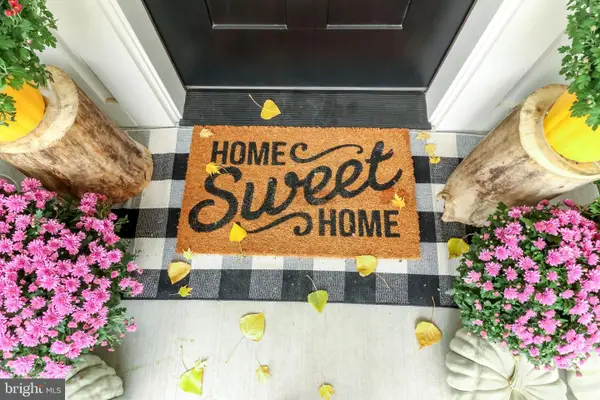 $430,000Coming Soon3 beds 3 baths
$430,000Coming Soon3 beds 3 baths6005 Black Bear Ct, WALDORF, MD 20603
MLS# MDCH2049958Listed by: RE/MAX UNITED REAL ESTATE - Coming Soon
 $625,000Coming Soon4 beds 4 baths
$625,000Coming Soon4 beds 4 baths15295 Woodville Rd, WALDORF, MD 20601
MLS# MDCH2049938Listed by: KELLER WILLIAMS REALTY - New
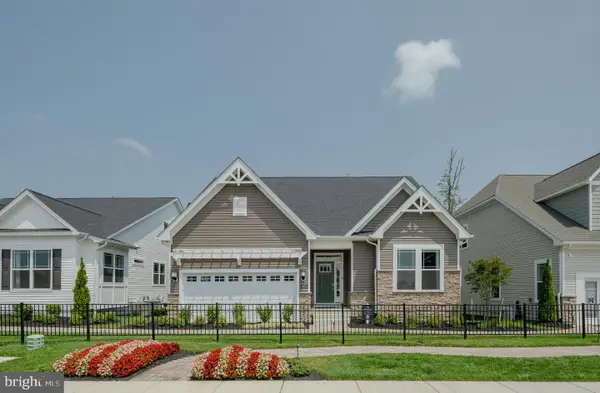 $559,690Active3 beds 3 baths2,568 sq. ft.
$559,690Active3 beds 3 baths2,568 sq. ft.10143 Shenandoah Ln, WHITE PLAINS, MD 20695
MLS# MDCH2049952Listed by: BUILDER SOLUTIONS REALTY - Coming SoonOpen Sat, 12 to 3pm
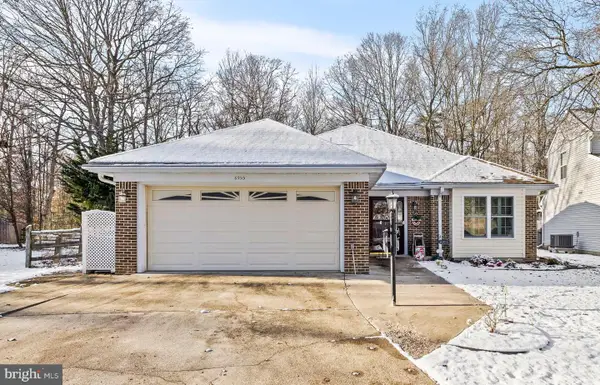 $469,900Coming Soon3 beds 3 baths
$469,900Coming Soon3 beds 3 baths6955 Cony Ct, WALDORF, MD 20603
MLS# MDCH2049900Listed by: REDFIN CORP - New
 $610,000Active5 beds 4 baths3,735 sq. ft.
$610,000Active5 beds 4 baths3,735 sq. ft.11703 Marston Moor Ln, WALDORF, MD 20602
MLS# MDCH2047940Listed by: REAL BROKER, LLC - New
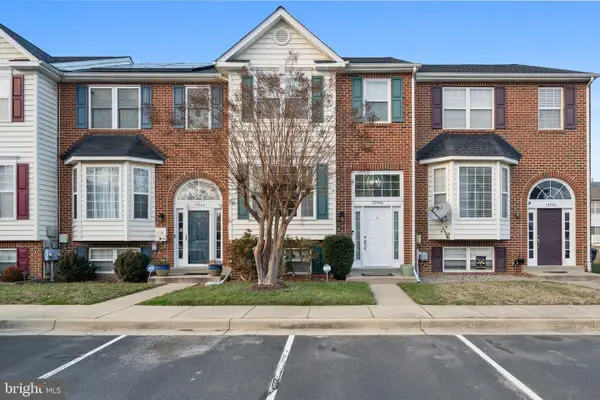 $379,900Active4 beds 4 baths2,002 sq. ft.
$379,900Active4 beds 4 baths2,002 sq. ft.10946 W Point Pl, WHITE PLAINS, MD 20695
MLS# MDCH2049940Listed by: CENTURY 21 NEW MILLENNIUM - Coming SoonOpen Sat, 12 to 2pm
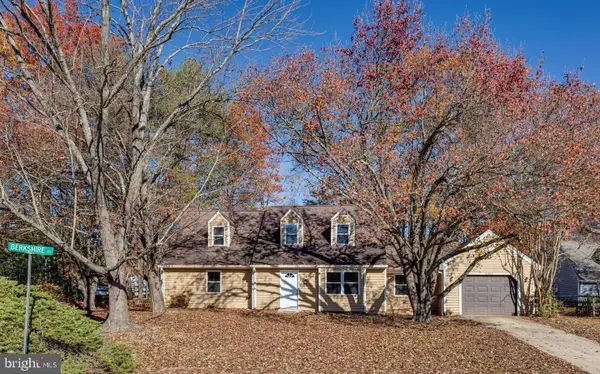 $450,000Coming Soon5 beds 3 baths
$450,000Coming Soon5 beds 3 baths3053 Berkshire Ct, WALDORF, MD 20602
MLS# MDCH2049744Listed by: SAMSON PROPERTIES - New
 $434,900Active4 beds 2 baths1,689 sq. ft.
$434,900Active4 beds 2 baths1,689 sq. ft.879 Copley Ave, WALDORF, MD 20602
MLS# MDCH2049916Listed by: CJ REAL ESTATE SOLUTIONS, LLC - New
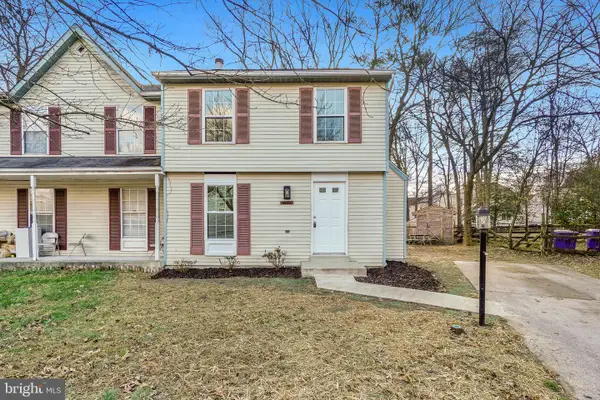 $345,000Active3 beds 3 baths1,020 sq. ft.
$345,000Active3 beds 3 baths1,020 sq. ft.4187 Log Teal Dr, WALDORF, MD 20603
MLS# MDCH2049910Listed by: BENNETT REALTY SOLUTIONS - New
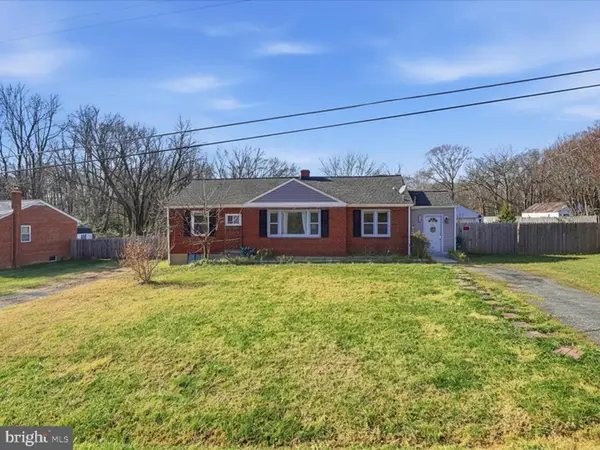 $400,000Active3 beds 2 baths
$400,000Active3 beds 2 baths16115 Holly Dr, WALDORF, MD 20601
MLS# MDPG2184414Listed by: REALTY ONE GROUP CAPITAL
