Local realty services provided by:O'BRIEN REALTY ERA POWERED
5050 Royal Birkdale Ave,Waldorf, MD 20602
$615,000
- 4 Beds
- 3 Baths
- 3,860 sq. ft.
- Single family
- Active
Listed by: prudence merlise wafo
Office: samson properties
MLS#:MDCH2048262
Source:BRIGHTMLS
Price summary
- Price:$615,000
- Price per sq. ft.:$159.33
- Monthly HOA dues:$67
About this home
Beautifully maintained 4-bedroom, 2.5-bath colonial in the desirable St. Charles community. This spacious home offers nearly 3,900 sq ft of elegant living space with hardwood floors, tall ceilings, and abundant natural light throughout.
✅ Major updates: Roof and HVAC system were recently replaced for peace of mind.
☀️ Energy efficiency: Solar panels (sold separately or financeable) currently generate income and significantly reduce electricity bills—an excellent long-term investment.
🍽 Interior highlights: Formal living and dining rooms, gourmet kitchen with island and pantry, large family room with fireplace, and a luxurious owner’s suite with sitting area and spa-style bath.
🌳 Outdoor living: Expansive deck and fenced backyard—perfect for entertaining or relaxing.
🏊♀️ Community perks: Access to pool, clubhouse, trails, and more with a low HOA fee.
📍 Conveniently located near shopping, dining, parks, and commuter routes, this home offers both comfort and convenience. With its recent updates and income-producing solar system, this property is truly priced to sell.
📅 Don’t miss this opportunity—schedule your private tour today!
Contact an agent
Home facts
- Year built:2011
- Listing ID #:MDCH2048262
- Added:110 day(s) ago
- Updated:February 01, 2026 at 02:43 PM
Rooms and interior
- Bedrooms:4
- Total bathrooms:3
- Full bathrooms:2
- Half bathrooms:1
- Living area:3,860 sq. ft.
Heating and cooling
- Cooling:Central A/C
- Heating:Heat Pump(s), Natural Gas
Structure and exterior
- Roof:Composite, Shingle
- Year built:2011
- Building area:3,860 sq. ft.
- Lot area:0.2 Acres
Utilities
- Water:Public
- Sewer:Public Sewer
Finances and disclosures
- Price:$615,000
- Price per sq. ft.:$159.33
- Tax amount:$6,789 (2025)
New listings near 5050 Royal Birkdale Ave
- New
 $199,999Active10.69 Acres
$199,999Active10.69 AcresBooth Pl, WALDORF, MD 20601
MLS# MDCH2051014Listed by: SAMSON PROPERTIES - Open Sun, 12 to 2pmNew
 $372,990Active2 beds 4 baths1,829 sq. ft.
$372,990Active2 beds 4 baths1,829 sq. ft.5614 Ludlow Pl, WHITE PLAINS, MD 20695
MLS# MDCH2051134Listed by: KELLER WILLIAMS PREFERRED PROPERTIES - Open Sun, 12 to 2pmNew
 $389,990Active2 beds 4 baths1,829 sq. ft.
$389,990Active2 beds 4 baths1,829 sq. ft.5622 Ludlow Pl, WHITE PLAINS, MD 20695
MLS# MDCH2051136Listed by: KELLER WILLIAMS PREFERRED PROPERTIES - Open Sun, 1 to 3pmNew
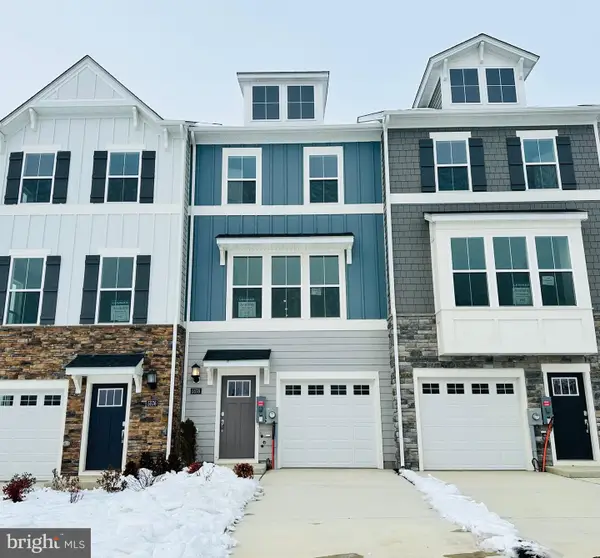 $371,990Active2 beds 4 baths1,829 sq. ft.
$371,990Active2 beds 4 baths1,829 sq. ft.5578 Ludlow Pl, WHITE PLAINS, MD 20695
MLS# MDCH2051132Listed by: KELLER WILLIAMS PREFERRED PROPERTIES  $418,490Active3 beds 4 baths
$418,490Active3 beds 4 baths10572 Roundstone Ln, WHITE PLAINS, MD 20695
MLS# MDCH2047638Listed by: KELLER WILLIAMS REALTY ADVANTAGE- Coming Soon
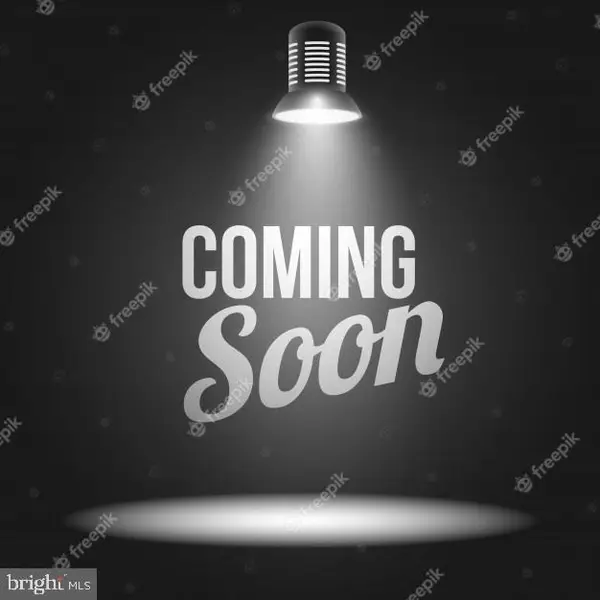 $264,000Coming Soon3 beds 3 baths
$264,000Coming Soon3 beds 3 baths4504-b Ruston #41-kr, WALDORF, MD 20602
MLS# MDCH2051124Listed by: RE/MAX REALTY GROUP - Open Sun, 12 to 2pmNew
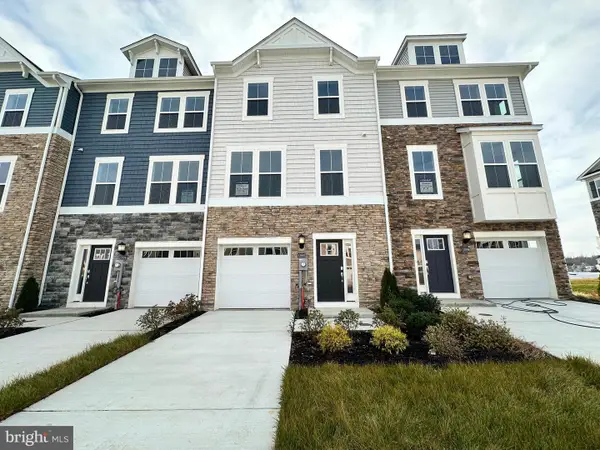 $394,090Active3 beds 3 baths1,842 sq. ft.
$394,090Active3 beds 3 baths1,842 sq. ft.10993 Barnard Pl, WHITE PLAINS, MD 20695
MLS# MDCH2051098Listed by: KELLER WILLIAMS PREFERRED PROPERTIES - New
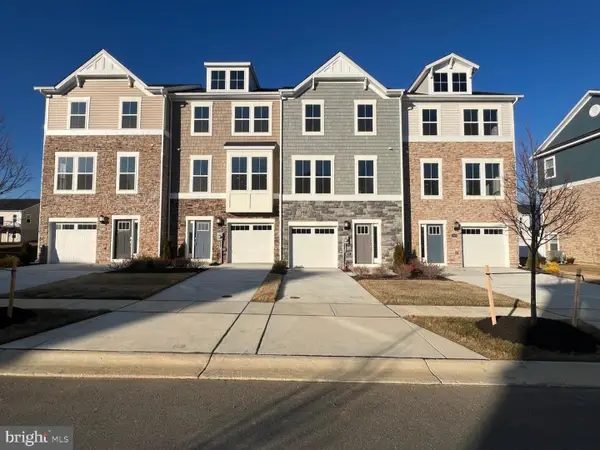 $394,090Active3 beds 3 baths1,842 sq. ft.
$394,090Active3 beds 3 baths1,842 sq. ft.10999 Barnard Pl, WHITE PLAINS, MD 20695
MLS# MDCH2051108Listed by: KELLER WILLIAMS REALTY ADVANTAGE - Coming Soon
 $430,000Coming Soon4 beds 4 baths
$430,000Coming Soon4 beds 4 baths12298 Sandstone St, WALDORF, MD 20601
MLS# MDCH2051048Listed by: EXECUHOME REALTY - New
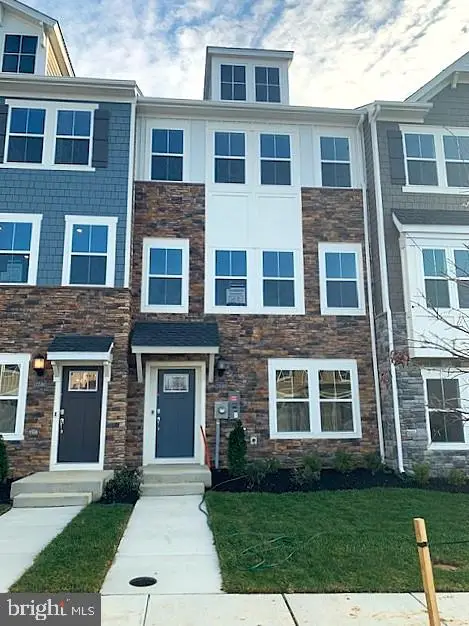 $407,990Active3 beds 4 baths2,160 sq. ft.
$407,990Active3 beds 4 baths2,160 sq. ft.10963 Barnard Pl, WHITE PLAINS, MD 20695
MLS# MDCH2051104Listed by: KELLER WILLIAMS REALTY ADVANTAGE

