5084 Ottawa Park Pl, Waldorf, MD 20602
Local realty services provided by:ERA Byrne Realty
5084 Ottawa Park Pl,Waldorf, MD 20602
$415,000
- 4 Beds
- 4 Baths
- - sq. ft.
- Townhouse
- Sold
Listed by: lawrence gross
Office: keller williams preferred properties
MLS#:MDCH2044202
Source:BRIGHTMLS
Sorry, we are unable to map this address
Price summary
- Price:$415,000
- Monthly HOA dues:$135.25
About this home
Backup offers will be considered. This 2.5% VA assumable, move-in-ready three-story townhome blends modern convenience with low-maintenance living. This beautifully maintained, three-level townhome with an attached two-car garage is situated on a premium lot in the desirable St. Charles community. Backed by serene preservation land, this gem offers 2,192 square feet of bright and open living space designed for comfort, style, and functionality. Step inside to find a sunlit living room on level 2 that flows effortlessly into the lovely kitchen, complete with a large-sized island, rich designer cabinetry, and ample counter space and storage—perfect for everyday living and entertaining. The adjoining dining area leads to a spacious composite deck with sliding glass doors overlooking a wooded area, providing an ideal spot to unwind, sip your morning coffee, or enjoy sunset views in privacy.
Upstairs on the third level, you'll find the spacious owner's suite featuring vaulted ceilings, natural light, a walk-in closet, and a private in-suite bath with dual sinks. This level also includes two additional bedrooms and a centrally located laundry area with a front-loading washer and dryer, along with another full bath to complete the upper level. The finished walk-out entry level offers even more space to relax, host guests, or create a rec room, home office, or gym—whatever fits your lifestyle. Recent updates include a mix of carpeting and plank flooring, a brand-new refrigerator, and a microwave (2025). Washer and Dryer convey.
On the main level, we have an open concept with the potential for a bedroom/game room. This level provides access via a sliding glass door to the fenced-in backyard. Additionally, this level has one of the half baths and access to the attached two-car garage. This cozy layout is ideal for daily living or casual entertainment. Perks include scenic trails, access to the community center, community pool, and the children's playground. This townhome is perfectly situated with easy access to major commuter routes. Live where comfort meets convenience—St. Charles.
Contact an agent
Home facts
- Year built:2010
- Listing ID #:MDCH2044202
- Added:170 day(s) ago
- Updated:December 17, 2025 at 12:58 AM
Rooms and interior
- Bedrooms:4
- Total bathrooms:4
- Full bathrooms:2
- Half bathrooms:2
Heating and cooling
- Cooling:Ceiling Fan(s), Heat Pump(s)
- Heating:Electric, Heat Pump(s)
Structure and exterior
- Roof:Architectural Shingle
- Year built:2010
Schools
- Middle school:BENJAMIN STODDERT
- Elementary school:MARY B. NEAL
Utilities
- Water:Public
- Sewer:Public Sewer
Finances and disclosures
- Price:$415,000
- Tax amount:$5,405 (2024)
New listings near 5084 Ottawa Park Pl
- Coming Soon
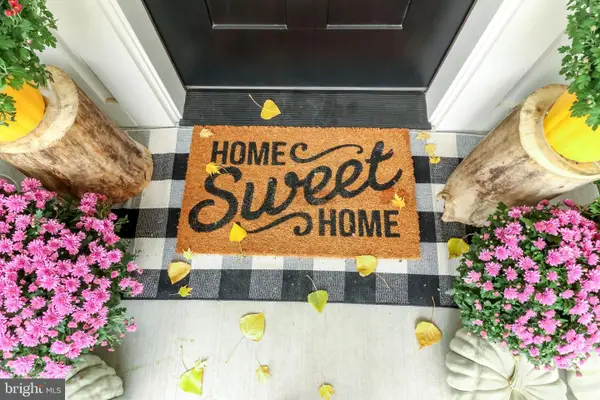 $430,000Coming Soon3 beds 3 baths
$430,000Coming Soon3 beds 3 baths6005 Black Bear Ct, WALDORF, MD 20603
MLS# MDCH2049958Listed by: RE/MAX UNITED REAL ESTATE - Coming Soon
 $625,000Coming Soon4 beds 4 baths
$625,000Coming Soon4 beds 4 baths15295 Woodville Rd, WALDORF, MD 20601
MLS# MDCH2049938Listed by: KELLER WILLIAMS REALTY - New
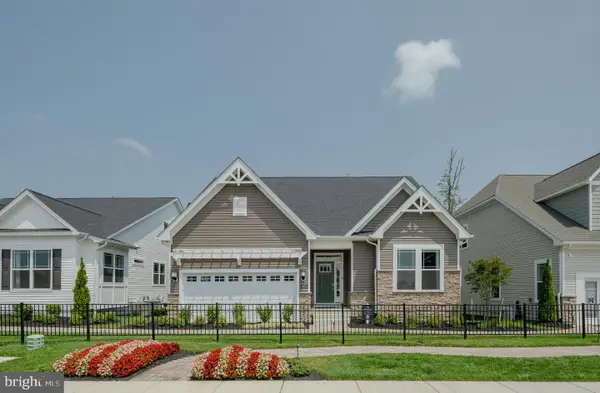 $559,690Active3 beds 3 baths2,568 sq. ft.
$559,690Active3 beds 3 baths2,568 sq. ft.10143 Shenandoah Ln, WHITE PLAINS, MD 20695
MLS# MDCH2049952Listed by: BUILDER SOLUTIONS REALTY - Coming SoonOpen Sat, 12 to 3pm
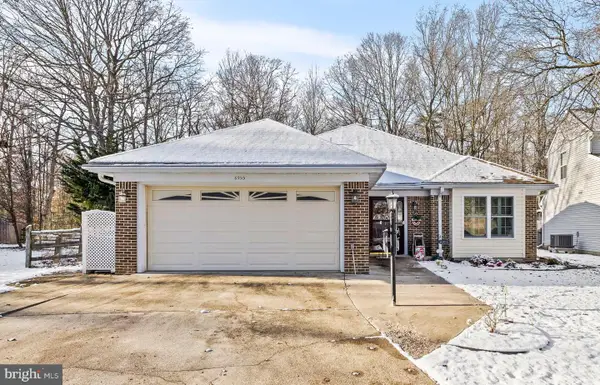 $469,900Coming Soon3 beds 3 baths
$469,900Coming Soon3 beds 3 baths6955 Cony Ct, WALDORF, MD 20603
MLS# MDCH2049900Listed by: REDFIN CORP - New
 $610,000Active5 beds 4 baths3,735 sq. ft.
$610,000Active5 beds 4 baths3,735 sq. ft.11703 Marston Moor Ln, WALDORF, MD 20602
MLS# MDCH2047940Listed by: REAL BROKER, LLC - New
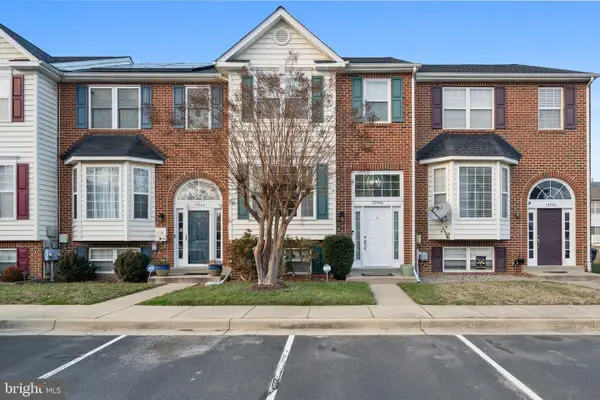 $379,900Active4 beds 4 baths2,002 sq. ft.
$379,900Active4 beds 4 baths2,002 sq. ft.10946 W Point Pl, WHITE PLAINS, MD 20695
MLS# MDCH2049940Listed by: CENTURY 21 NEW MILLENNIUM - Coming SoonOpen Sat, 12 to 2pm
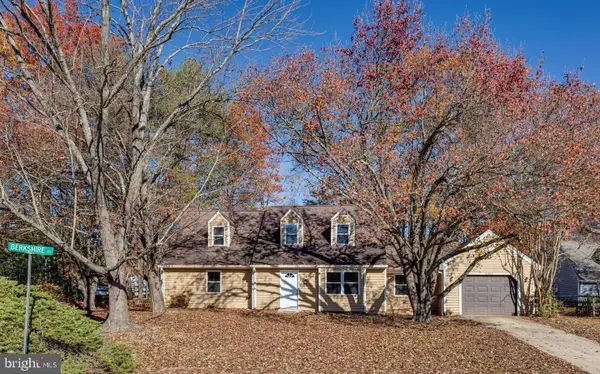 $450,000Coming Soon5 beds 3 baths
$450,000Coming Soon5 beds 3 baths3053 Berkshire Ct, WALDORF, MD 20602
MLS# MDCH2049744Listed by: SAMSON PROPERTIES - New
 $434,900Active4 beds 2 baths1,689 sq. ft.
$434,900Active4 beds 2 baths1,689 sq. ft.879 Copley Ave, WALDORF, MD 20602
MLS# MDCH2049916Listed by: CJ REAL ESTATE SOLUTIONS, LLC - New
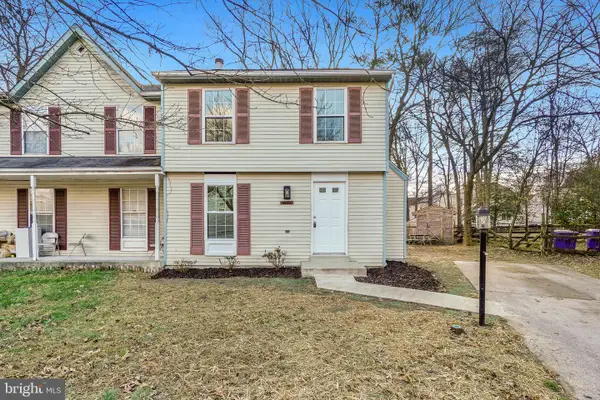 $345,000Active3 beds 3 baths1,020 sq. ft.
$345,000Active3 beds 3 baths1,020 sq. ft.4187 Log Teal Dr, WALDORF, MD 20603
MLS# MDCH2049910Listed by: BENNETT REALTY SOLUTIONS - New
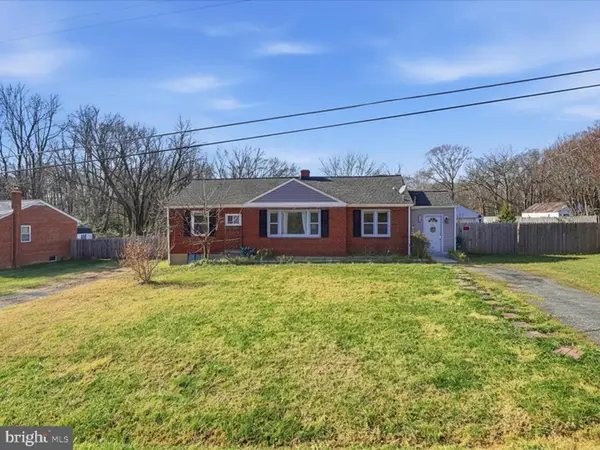 $400,000Active3 beds 2 baths
$400,000Active3 beds 2 baths16115 Holly Dr, WALDORF, MD 20601
MLS# MDPG2184414Listed by: REALTY ONE GROUP CAPITAL
