5249 Turkeyfoot Lake St, Waldorf, MD 20602
Local realty services provided by:ERA Liberty Realty
5249 Turkeyfoot Lake St,Waldorf, MD 20602
$715,000
- 4 Beds
- 5 Baths
- 3,924 sq. ft.
- Single family
- Pending
Listed by: darius d key
Office: homesmart
MLS#:MDCH2047312
Source:BRIGHTMLS
Price summary
- Price:$715,000
- Price per sq. ft.:$182.21
- Monthly HOA dues:$81
About this home
Welcome to this stunning, modern home where style and elegance meet exceptional comfort. From the moment you step through the front door, you'll be captivated by its thoughtfully designed layout and upscale finishes. The spacious residence features 4 generously sized bedrooms, 4.5 updated bathrooms, a recently renovated gourmet kitchen that is sure to impress, finished basement, large deck, spacious backyard, 4 fireplaces, inground sprinkler system, and a whole house Generac generator. Upon entering the foyer, you will be greeted by an elegantly updated staircase and wide, faux wood beam cased openings leading into both the living and dining rooms. The very recently renovated gourmet kitchen is outfitted with custom cabinetry, quartz countertops, large kitchen island, farmhouse sink, wine cooler, walk-in pantry, and premium Samsung Bespoke kitchen appliances. The upper level has 4 bedrooms and 3 full bathrooms including TWO master bedroom suites with attached en-suite bathrooms containing dual vanities, smart mirrors, soaking tubs, and walk-in showers. Both master bedrooms have plenty of closet space and custom-built media walls with integrated fireplaces for added comfort and style. The laundry room has a new Samsung Bespoke washer and ventless dryer. The home features new premium luxury vinyl plank flooring throughout. The fully finished walk-out basement is perfect for entertaining or working from home. The basement has a private office with a custom-built bookcase and desk, recently updated full bathroom, dry bar with beverage cooler, and theater room platform. The outdoor living space is just as impressive. If you like to entertain and spend time outdoors with friends and family, the home has a large deck, paver patio with paver benches, fire pit, and a 6-foot privacy fence. The home has curb appeal. The yard is nicely landscaped and has an inground sprinkler system which the owners can control using a cell phone App. The two-car garage has epoxy flooring, a mini-split for heating and cooling, and plenty of storage cabinets. The HVAC was replaced approximately 7 years ago, and the home has a new tankless water heater. This home is truly unique in design style and featured offerings. This one-of-a-kind home seamlessly combines modern design with luxurious living—don’t miss the opportunity to make it yours! Located in the desirable Gleneagles community, residents also enjoy access to a community center and pool through the HOA. The neighborhood is near walking trails, parks, and the White Plains golf course. All information provided is deemed reliable but not guaranteed. Buyers are encouraged to independently verify all details. Please view and share the Matterport 3D Tour. https://my.matterport.com/show/?m=87dRopd6hhJ
Contact an agent
Home facts
- Year built:2012
- Listing ID #:MDCH2047312
- Added:99 day(s) ago
- Updated:January 01, 2026 at 08:58 AM
Rooms and interior
- Bedrooms:4
- Total bathrooms:5
- Full bathrooms:4
- Half bathrooms:1
- Living area:3,924 sq. ft.
Heating and cooling
- Cooling:Ceiling Fan(s), Central A/C
- Heating:Forced Air, Natural Gas
Structure and exterior
- Roof:Shingle
- Year built:2012
- Building area:3,924 sq. ft.
- Lot area:0.25 Acres
Utilities
- Water:Public
- Sewer:Public Sewer
Finances and disclosures
- Price:$715,000
- Price per sq. ft.:$182.21
- Tax amount:$6,296 (2025)
New listings near 5249 Turkeyfoot Lake St
- Coming Soon
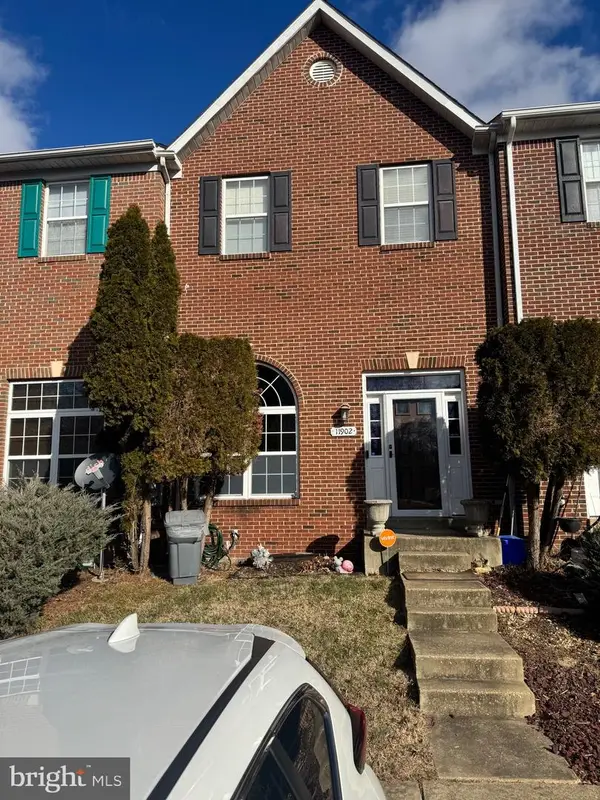 $350,000Coming Soon3 beds 4 baths
$350,000Coming Soon3 beds 4 baths11902 Calico Woods Pl, WALDORF, MD 20601
MLS# MDCH2050200Listed by: LONG & FOSTER REAL ESTATE, INC. - New
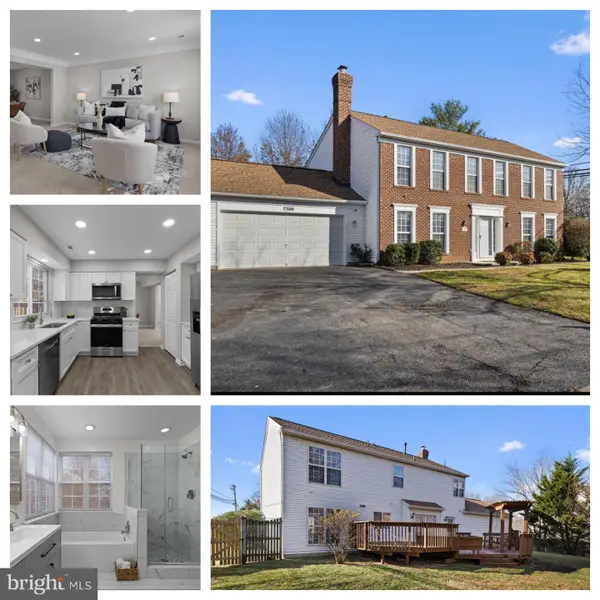 $524,999Active4 beds 3 baths2,098 sq. ft.
$524,999Active4 beds 3 baths2,098 sq. ft.2300 Community Dr, WALDORF, MD 20601
MLS# MDCH2050166Listed by: JPAR REAL ESTATE PROFESSIONALS - New
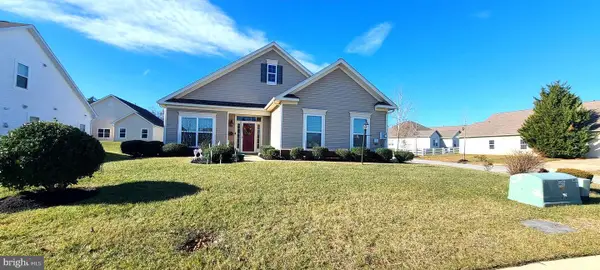 $520,000Active3 beds 2 baths2,054 sq. ft.
$520,000Active3 beds 2 baths2,054 sq. ft.4931 Shoal Creek Ln, WHITE PLAINS, MD 20695
MLS# MDCH2050106Listed by: WEICHERT REALTORS - BLUE RIBBON - New
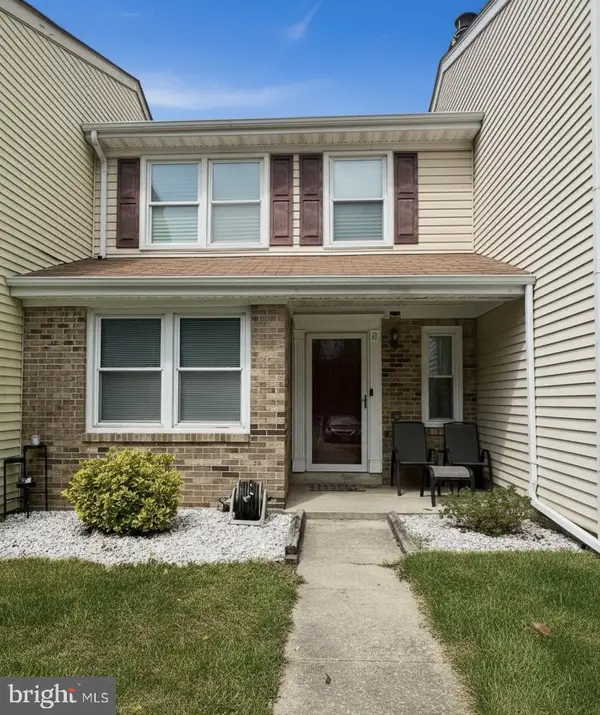 $310,000Active2 beds 2 baths1,180 sq. ft.
$310,000Active2 beds 2 baths1,180 sq. ft.8 Meadow Pl, WALDORF, MD 20601
MLS# MDCH2050126Listed by: SAMSON PROPERTIES - New
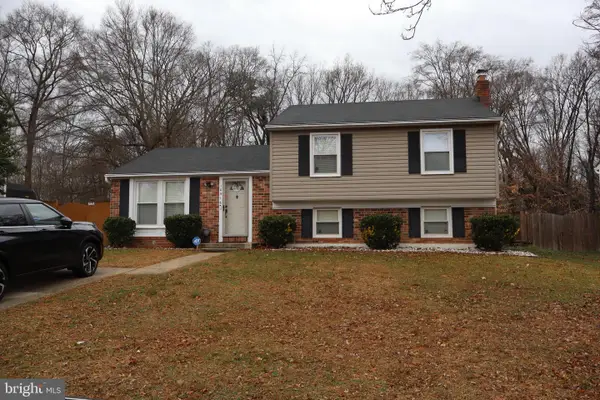 $419,900Active3 beds 3 baths1,728 sq. ft.
$419,900Active3 beds 3 baths1,728 sq. ft.10916 Bridle Path Cir, WALDORF, MD 20601
MLS# MDCH2050134Listed by: PEARSON SMITH REALTY, LLC - Open Sat, 12 to 2pmNew
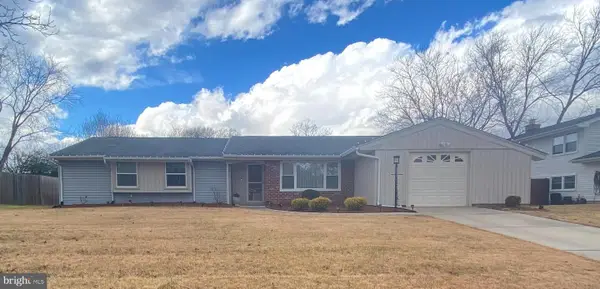 $399,900Active3 beds 2 baths1,544 sq. ft.
$399,900Active3 beds 2 baths1,544 sq. ft.5932 Michael Rd, WALDORF, MD 20601
MLS# MDCH2050130Listed by: GAINES & INGRAM REAL ESTATE , LLC - Coming Soon
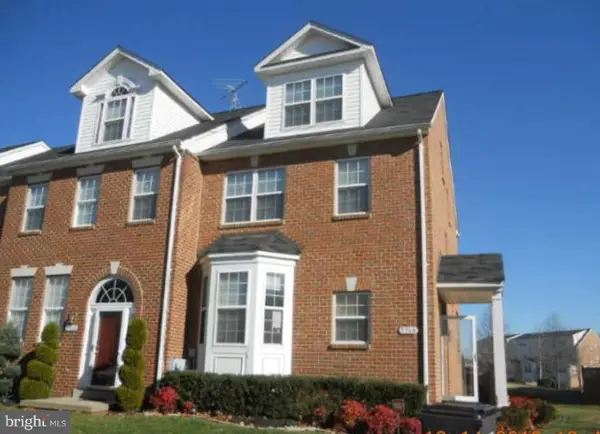 $299,000Coming Soon3 beds 4 baths
$299,000Coming Soon3 beds 4 baths9964 Morristown Pl, WALDORF, MD 20603
MLS# MDCH2050132Listed by: CENTURY 21 NEW MILLENNIUM - Coming Soon
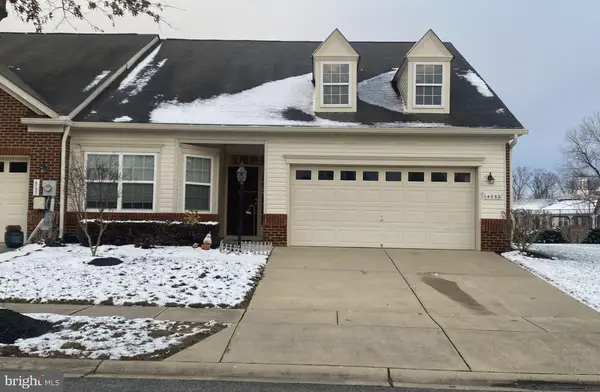 $420,000Coming Soon2 beds 2 baths
$420,000Coming Soon2 beds 2 baths4732 Londonberry Ln, WHITE PLAINS, MD 20695
MLS# MDCH2049930Listed by: LONG & FOSTER REAL ESTATE, INC. - New
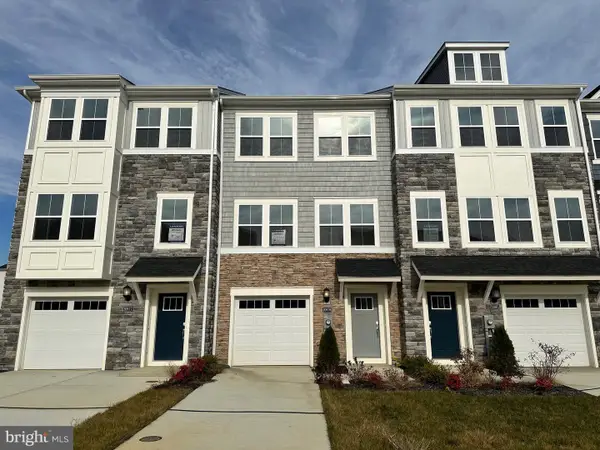 $390,990Active3 beds 3 baths2,160 sq. ft.
$390,990Active3 beds 3 baths2,160 sq. ft.10984 Barnard Pl, WHITE PLAINS, MD 20695
MLS# MDCH2050102Listed by: KELLER WILLIAMS PREFERRED PROPERTIES - New
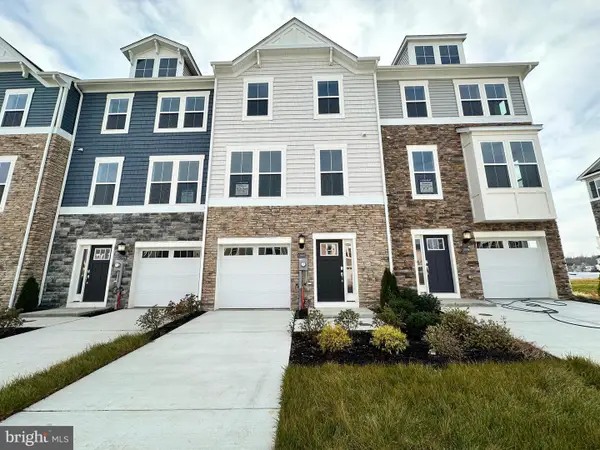 $374,090Active3 beds 3 baths1,860 sq. ft.
$374,090Active3 beds 3 baths1,860 sq. ft.10994 Barnard Pl, WHITE PLAINS, MD 20695
MLS# MDCH2050104Listed by: KELLER WILLIAMS PREFERRED PROPERTIES
