5424 Double Day Lane, Waldorf, MD 20602
Local realty services provided by:Mountain Realty ERA Powered
5424 Double Day Lane,Waldorf, MD 20602
$430,000
- 4 Beds
- 4 Baths
- 2,052 sq. ft.
- Townhouse
- Active
Listed by: laura l forbes
Office: century 21 new millennium
MLS#:MDCH2049268
Source:BRIGHTMLS
Price summary
- Price:$430,000
- Price per sq. ft.:$209.55
- Monthly HOA dues:$5
About this home
No excise/school tax to be paid over the next 10 years. Beautifully Maintained 3-Bedroom with a 4th Bonus Space Townhome with fenced yard & Detached 2-Car Garage.
This well-kept home offers three spacious bedrooms plus a lower-level recreation room with a half bath—perfect for a 4th bedroom, home office, or den. French doors open to a private fenced patio and detached two-car garage.
The main level features an open-layout with plenty of natural light, a modern kitchen with granite countertops, stainless steel appliances, and direct access to a composite deck—ideal for outdoor dining. A convenient half bath and custom blinds complete this level.
Upstairs, you’ll find three comfortable bedrooms, laundry with newer appliances, and beautiful hardwood floors throughout. Freshly painted with new carpet—truly move-in ready! Excellent location near commuter routes, schools, and shopping.
Contact an agent
Home facts
- Year built:2014
- Listing ID #:MDCH2049268
- Added:47 day(s) ago
- Updated:January 03, 2026 at 02:39 PM
Rooms and interior
- Bedrooms:4
- Total bathrooms:4
- Full bathrooms:2
- Half bathrooms:2
- Living area:2,052 sq. ft.
Heating and cooling
- Cooling:Central A/C, Energy Star Cooling System, Programmable Thermostat
- Heating:Electric, Energy Star Heating System, Forced Air, Natural Gas, Programmable Thermostat
Structure and exterior
- Roof:Asphalt, Shingle
- Year built:2014
- Building area:2,052 sq. ft.
- Lot area:0.04 Acres
Schools
- High school:ST. CHARLES
Utilities
- Water:Public
- Sewer:Public Sewer
Finances and disclosures
- Price:$430,000
- Price per sq. ft.:$209.55
- Tax amount:$4,929 (2025)
New listings near 5424 Double Day Lane
- Coming Soon
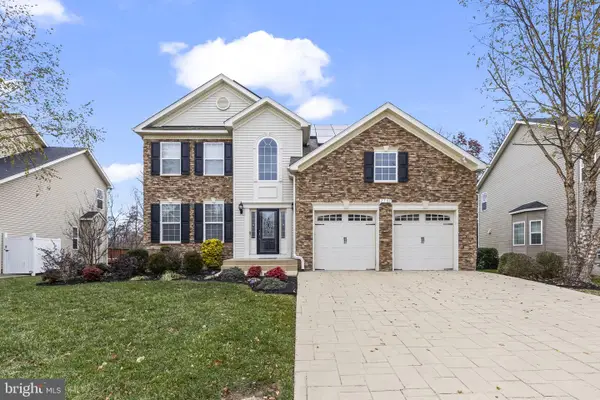 $575,000Coming Soon5 beds 4 baths
$575,000Coming Soon5 beds 4 baths2707 Homecoming Ln, WALDORF, MD 20603
MLS# MDCH2048754Listed by: RE/MAX REALTY GROUP - New
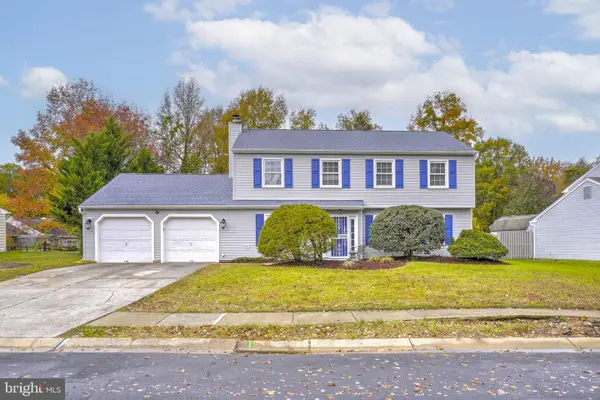 $475,000Active4 beds 3 baths2,229 sq. ft.
$475,000Active4 beds 3 baths2,229 sq. ft.4130 Lancaster Cir, WALDORF, MD 20603
MLS# MDCH2050246Listed by: FIVE STAR REAL ESTATE - New
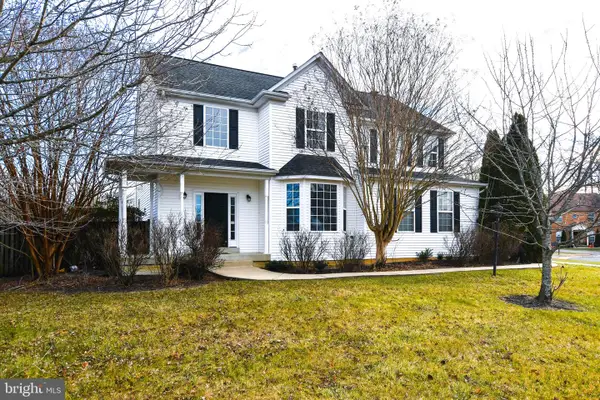 $550,000Active4 beds 4 baths2,918 sq. ft.
$550,000Active4 beds 4 baths2,918 sq. ft.2750 Congress Ct, WALDORF, MD 20603
MLS# MDCH2050212Listed by: SAMSON PROPERTIES - Open Sat, 1 to 3pmNew
 $314,900Active3 beds 2 baths1,056 sq. ft.
$314,900Active3 beds 2 baths1,056 sq. ft.761 Hatfield Ct, WALDORF, MD 20602
MLS# MDCH2050228Listed by: SAMSON PROPERTIES - New
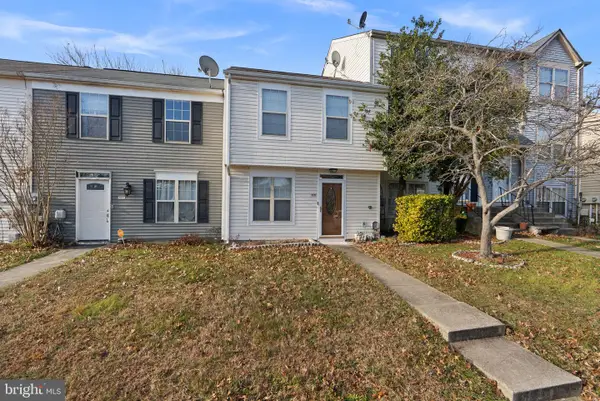 $285,000Active3 beds 2 baths1,116 sq. ft.
$285,000Active3 beds 2 baths1,116 sq. ft.4296 Drake Ct, WALDORF, MD 20603
MLS# MDCH2050222Listed by: BERKSHIRE HATHAWAY HOMESERVICES PENFED REALTY - New
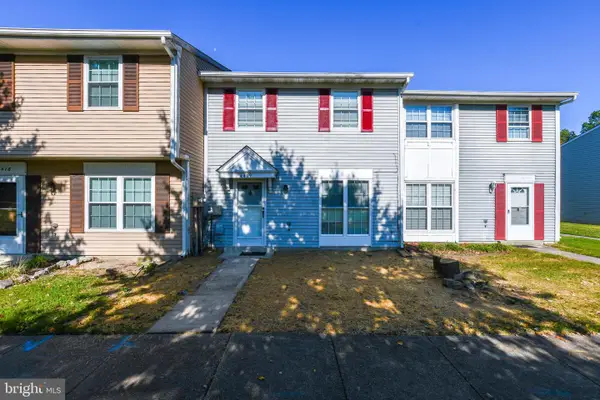 $299,990Active3 beds 2 baths1,240 sq. ft.
$299,990Active3 beds 2 baths1,240 sq. ft.4419 Eagle Ct, WALDORF, MD 20603
MLS# MDCH2050218Listed by: BENNETT REALTY SOLUTIONS - Open Sun, 1 to 3pmNew
 $479,990Active4 beds 3 baths2,298 sq. ft.
$479,990Active4 beds 3 baths2,298 sq. ft.2650 Pinewood Dr, WALDORF, MD 20601
MLS# MDCH2050220Listed by: BENNETT REALTY SOLUTIONS - New
 $417,000Active3 beds 2 baths1,572 sq. ft.
$417,000Active3 beds 2 baths1,572 sq. ft.3577 Snowbell Ct, WALDORF, MD 20602
MLS# MDCH2050206Listed by: SAMSON PROPERTIES - New
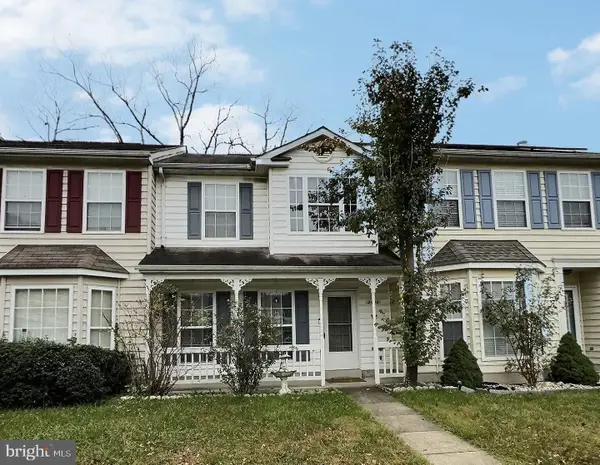 $325,000Active3 beds 3 baths1,296 sq. ft.
$325,000Active3 beds 3 baths1,296 sq. ft.2454 Sagewood Ct, WALDORF, MD 20601
MLS# MDCH2050208Listed by: RE/MAX ONE - Coming Soon
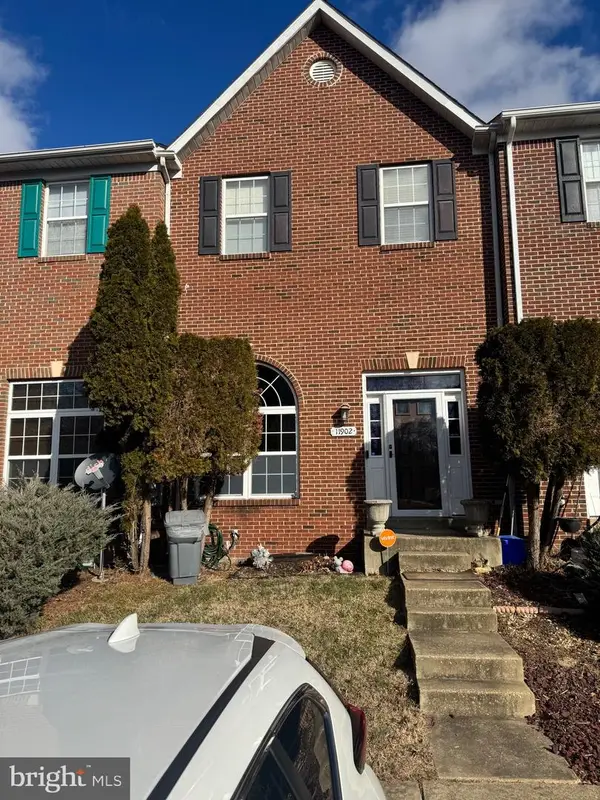 $350,000Coming Soon3 beds 4 baths
$350,000Coming Soon3 beds 4 baths11902 Calico Woods Pl, WALDORF, MD 20601
MLS# MDCH2050200Listed by: LONG & FOSTER REAL ESTATE, INC.
