5609 Wahoo Ct, Waldorf, MD 20603
Local realty services provided by:ERA Central Realty Group
5609 Wahoo Ct,Waldorf, MD 20603
$500,000
- 4 Beds
- 4 Baths
- - sq. ft.
- Single family
- Sold
Listed by:dorothy m bistransin
Office:redfin corp
MLS#:MDCH2046502
Source:BRIGHTMLS
Sorry, we are unable to map this address
Price summary
- Price:$500,000
- Monthly HOA dues:$81.33
About this home
Welcome to Westlake! This spacious 4-bedroom, 3.5-bath home offers comfort, style, and peace of mind with extensive recent upgrades. Perfectly situated in the community, the property backs up to scenic Dorchester Lake and gives you access to neighborhood amenities including trails, community center, party room, pool, tennis courts, and tot lots.Inside, the thoughtful layout shines. Upstairs, the primary suite features two walk-in closets, a cozy gas fireplace, and an en suite with a jetted tub. The second suite style bedroom also enjoys its own private bath, while two additional bedrooms share the hall bath. The laundry room is conveniently located upstairs, complete with custom wood shelving & tile flooring.The main level offers room for every occasion: a formal living room, dining room, and home office, plus a welcoming family room with a gas fireplace. The remodeled kitchen (2019) boasts granite counters, soft-close cabinetry, under-cabinet lighting, and stainless-steel appliances—including an LG French door refrigerator purchased in 2024 (warranty eligible). A sunny breakfast area with a bay window flows seamlessly into the family room and out to the large deck, perfect for entertaining.This home has been carefully maintained with major system updates already done for you:***Roof & gutters (2024) – 50-year roof warranty conveys***HVAC system (2024) – warranty conveys***Gas water heater (2025) – 6-year warranty conveys***Carpeting (2025) throughout***Garage doors (2025) with attic storage above***Central vacuum system (2017) with attachments (as-is)With upgrades taken care of and a prime location in one of Waldorf’s most desirable communities, this home is truly move-in ready!
Contact an agent
Home facts
- Year built:1991
- Listing ID #:MDCH2046502
- Added:66 day(s) ago
- Updated:November 01, 2025 at 10:20 AM
Rooms and interior
- Bedrooms:4
- Total bathrooms:4
- Full bathrooms:3
- Half bathrooms:1
Heating and cooling
- Cooling:Ceiling Fan(s), Central A/C
- Heating:Heat Pump(s), Natural Gas
Structure and exterior
- Year built:1991
Schools
- High school:WESTLAKE
- Middle school:THEODORE G. DAVIS
- Elementary school:WILLIAM B. WADE
Utilities
- Water:Public
- Sewer:Public Sewer
Finances and disclosures
- Price:$500,000
- Tax amount:$5,735 (2024)
New listings near 5609 Wahoo Ct
- New
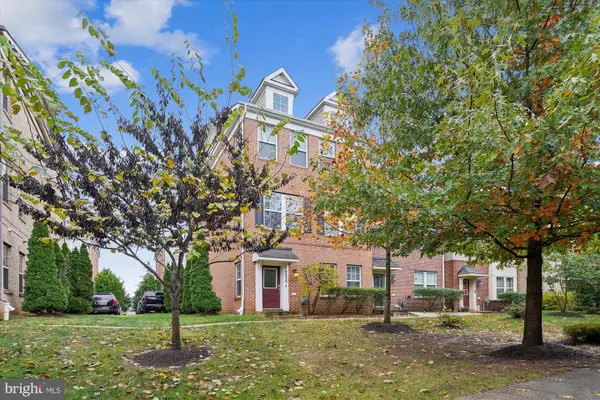 $450,000Active3 beds 3 baths2,151 sq. ft.
$450,000Active3 beds 3 baths2,151 sq. ft.9828 Ushers Pl, WALDORF, MD 20601
MLS# MDCH2048842Listed by: RE/MAX ALLEGIANCE - Coming Soon
 $468,999Coming Soon4 beds 3 baths
$468,999Coming Soon4 beds 3 baths5515 Skipjack Ct, WALDORF, MD 20603
MLS# MDCH2048822Listed by: SAMSON PROPERTIES - Coming Soon
 $524,999Coming Soon5 beds 3 baths
$524,999Coming Soon5 beds 3 baths3017 Bramblewood Ct, WALDORF, MD 20603
MLS# MDCH2048670Listed by: SAMSON PROPERTIES - Coming Soon
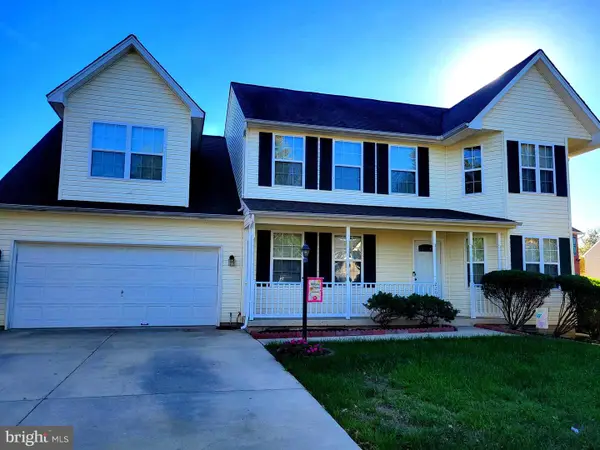 $489,900Coming Soon3 beds 3 baths
$489,900Coming Soon3 beds 3 baths2263 Rolling Meadows St, WALDORF, MD 20601
MLS# MDCH2048820Listed by: CENTURY 21 NEW MILLENNIUM - Coming Soon
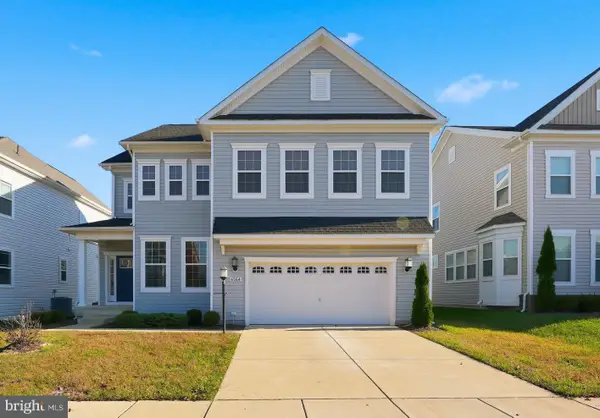 $600,000Coming Soon4 beds 4 baths
$600,000Coming Soon4 beds 4 baths4564 Shakespeare Cir, WHITE PLAINS, MD 20695
MLS# MDCH2048684Listed by: REALTY OF AMERICA LLC - New
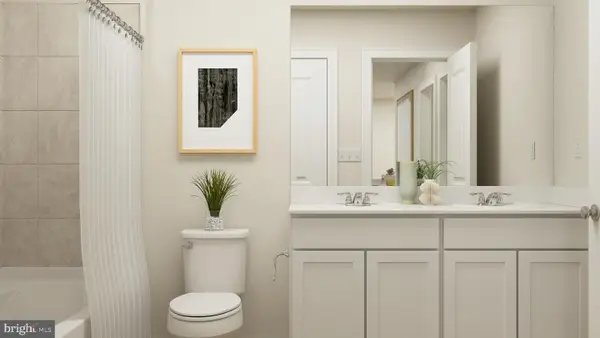 $427,340Active3 beds 4 baths
$427,340Active3 beds 4 baths10601 Great Basin Pl, WHITE PLAINS, MD 20695
MLS# MDCH2048818Listed by: RE/MAX UNITED REAL ESTATE - New
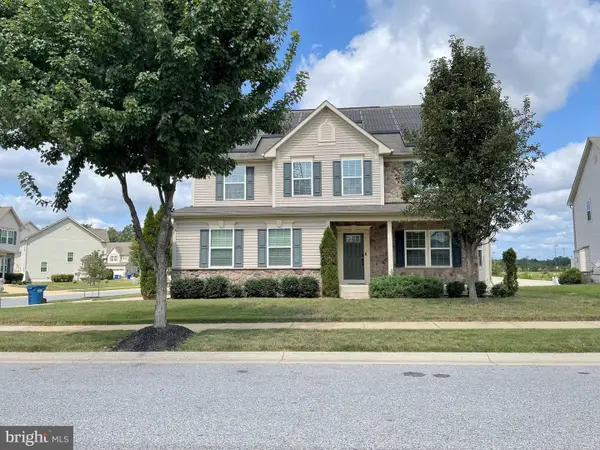 $689,900Active4 beds 5 baths4,536 sq. ft.
$689,900Active4 beds 5 baths4,536 sq. ft.Address Withheld By Seller, WALDORF, MD 20602
MLS# MDCH2048816Listed by: BUY SELL REAL ESTATE, LLC. - New
 $482,065Active3 beds 3 baths2,172 sq. ft.
$482,065Active3 beds 3 baths2,172 sq. ft.10639 Great Basin Pl, WHITE PLAINS, MD 20695
MLS# MDCH2048662Listed by: BUILDER SOLUTIONS REALTY - New
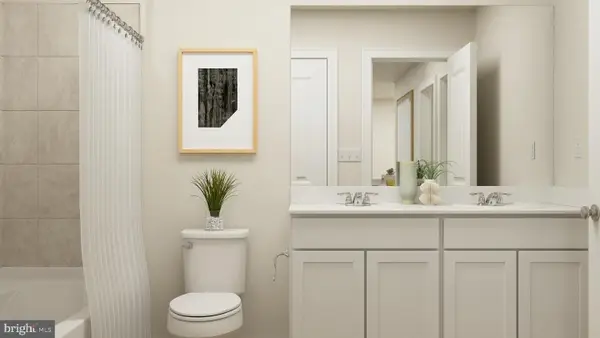 $419,990Active3 beds 4 baths1,915 sq. ft.
$419,990Active3 beds 4 baths1,915 sq. ft.10628 Great Basin Pl, WHITE PLAINS, MD 20695
MLS# MDCH2048808Listed by: RE/MAX UNITED REAL ESTATE - New
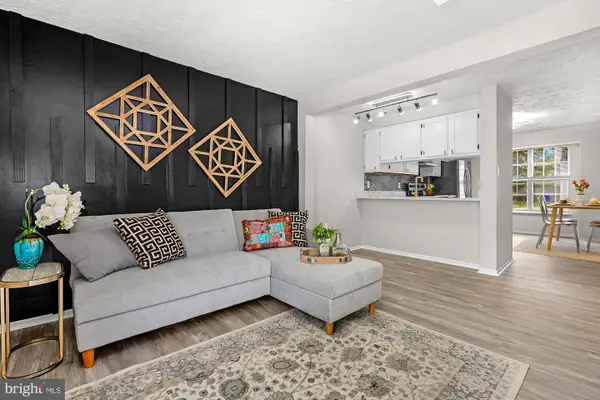 $317,400Active3 beds 3 baths1,136 sq. ft.
$317,400Active3 beds 3 baths1,136 sq. ft.1525 Pin Oak Dr, WALDORF, MD 20601
MLS# MDCH2048810Listed by: BERKSHIRE HATHAWAY HOMESERVICES HOMESALE REALTY
