Local realty services provided by:ERA OakCrest Realty, Inc.
Listed by: sarah a. reynolds, tim n tieff
Office: keller williams realty
MLS#:MDCH2046574
Source:BRIGHTMLS
Price summary
- Price:$425,000
- Price per sq. ft.:$196.76
- Monthly HOA dues:$61
About this home
Imagine arriving at your beautiful end-unit brick townhouse in the sought-after Fieldside Community. As you step inside, warm wood floors greet you, and the built-in sound system fills the air with your favorite music. The atmosphere feels instantly inviting, whether you are unwinding after a long day or welcoming friends and family. The open eat-in kitchen is the heart of the home, where quick weeknight meals come together, Saturday morning pancakes are enjoyed, and conversations naturally linger over coffee. With three levels of living space, you will have room to spread out while still enjoying a connected and welcoming layout. An added highlight is the charming courtyard area situated between the home and the detached garage. It offers a private outdoor retreat that is perfect for relaxing, entertaining, or enjoying a quiet moment outdoors. The added security system brings peace of mind, allowing you to truly feel at home. Beyond the walls of your new home, the location offers everyday convenience. Shops, dining, and commuter routes are all just minutes away, making your daily routine smooth and stress free. This is more than a townhouse. This is where your next chapter begins and where new memories are waiting to be made. Photos may be virtually staged
Contact an agent
Home facts
- Year built:2018
- Listing ID #:MDCH2046574
- Added:155 day(s) ago
- Updated:February 01, 2026 at 02:43 PM
Rooms and interior
- Bedrooms:4
- Total bathrooms:4
- Full bathrooms:2
- Half bathrooms:2
- Living area:2,160 sq. ft.
Heating and cooling
- Cooling:Central A/C
- Heating:Heat Pump(s), Natural Gas
Structure and exterior
- Year built:2018
- Building area:2,160 sq. ft.
- Lot area:0.05 Acres
Schools
- High school:ST. CHARLES
- Middle school:BENJAMIN STODDERT
- Elementary school:MARY B. NEAL
Utilities
- Water:Public
- Sewer:Public Sewer
Finances and disclosures
- Price:$425,000
- Price per sq. ft.:$196.76
- Tax amount:$4,873 (2024)
New listings near 5615 Barnstormers Ln
- New
 $199,999Active10.69 Acres
$199,999Active10.69 AcresBooth Pl, WALDORF, MD 20601
MLS# MDCH2051014Listed by: SAMSON PROPERTIES - Open Sun, 12 to 2pmNew
 $372,990Active2 beds 4 baths1,829 sq. ft.
$372,990Active2 beds 4 baths1,829 sq. ft.5614 Ludlow Pl, WHITE PLAINS, MD 20695
MLS# MDCH2051134Listed by: KELLER WILLIAMS PREFERRED PROPERTIES - Open Sun, 12 to 2pmNew
 $389,990Active2 beds 4 baths1,829 sq. ft.
$389,990Active2 beds 4 baths1,829 sq. ft.5622 Ludlow Pl, WHITE PLAINS, MD 20695
MLS# MDCH2051136Listed by: KELLER WILLIAMS PREFERRED PROPERTIES - Open Sun, 1 to 3pmNew
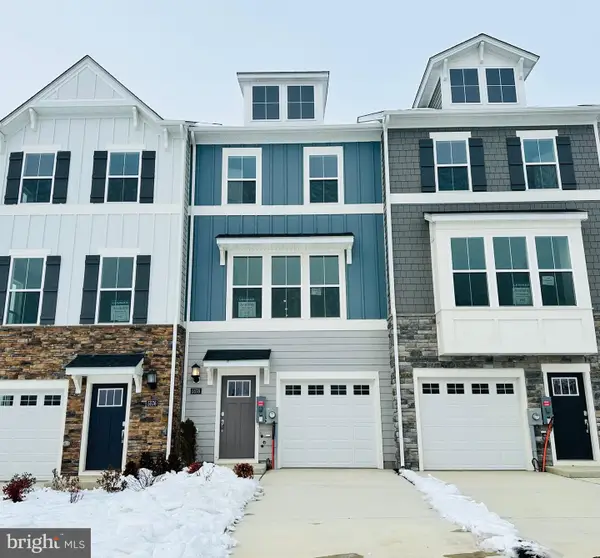 $371,990Active2 beds 4 baths1,829 sq. ft.
$371,990Active2 beds 4 baths1,829 sq. ft.5578 Ludlow Pl, WHITE PLAINS, MD 20695
MLS# MDCH2051132Listed by: KELLER WILLIAMS PREFERRED PROPERTIES  $418,490Active3 beds 4 baths
$418,490Active3 beds 4 baths10572 Roundstone Ln, WHITE PLAINS, MD 20695
MLS# MDCH2047638Listed by: KELLER WILLIAMS REALTY ADVANTAGE- Coming Soon
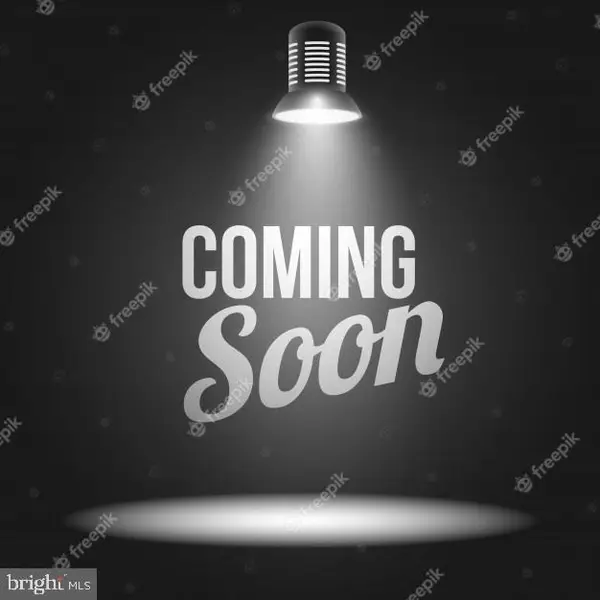 $264,000Coming Soon3 beds 3 baths
$264,000Coming Soon3 beds 3 baths4504-b Ruston #41-kr, WALDORF, MD 20602
MLS# MDCH2051124Listed by: RE/MAX REALTY GROUP - Open Sun, 12 to 2pmNew
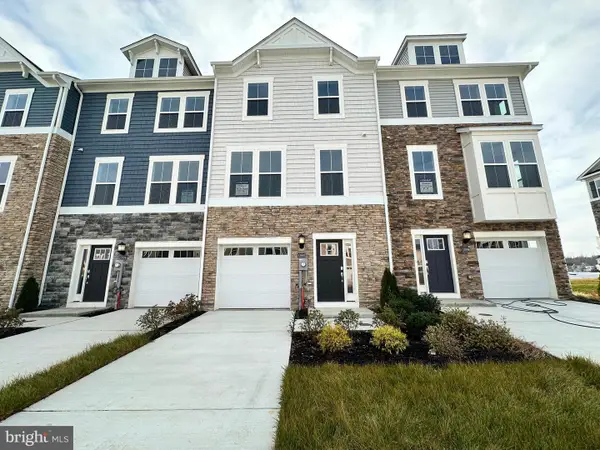 $394,090Active3 beds 3 baths1,842 sq. ft.
$394,090Active3 beds 3 baths1,842 sq. ft.10993 Barnard Pl, WHITE PLAINS, MD 20695
MLS# MDCH2051098Listed by: KELLER WILLIAMS PREFERRED PROPERTIES - New
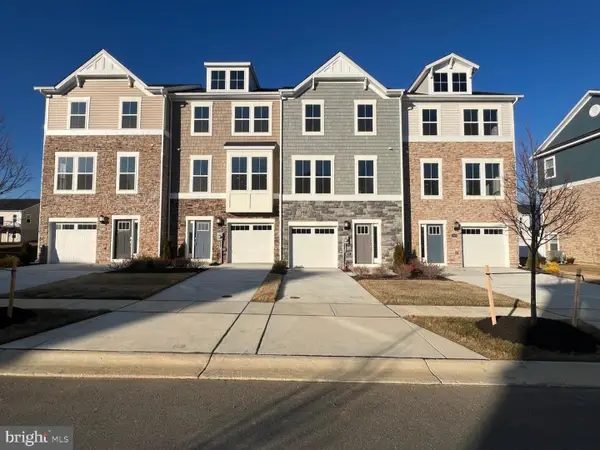 $394,090Active3 beds 3 baths1,842 sq. ft.
$394,090Active3 beds 3 baths1,842 sq. ft.10999 Barnard Pl, WHITE PLAINS, MD 20695
MLS# MDCH2051108Listed by: KELLER WILLIAMS REALTY ADVANTAGE - Coming Soon
 $430,000Coming Soon4 beds 4 baths
$430,000Coming Soon4 beds 4 baths12298 Sandstone St, WALDORF, MD 20601
MLS# MDCH2051048Listed by: EXECUHOME REALTY - New
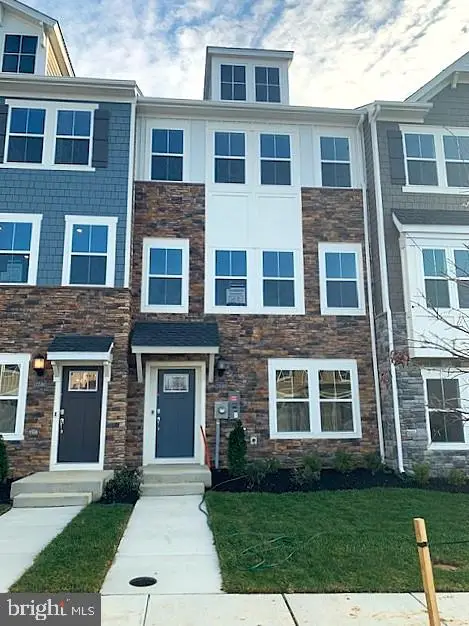 $407,990Active3 beds 4 baths2,160 sq. ft.
$407,990Active3 beds 4 baths2,160 sq. ft.10963 Barnard Pl, WHITE PLAINS, MD 20695
MLS# MDCH2051104Listed by: KELLER WILLIAMS REALTY ADVANTAGE

