6105 Pooka Ct, Waldorf, MD 20603
Local realty services provided by:ERA Martin Associates
6105 Pooka Ct,Waldorf, MD 20603
$429,950
- 4 Beds
- 3 Baths
- 1,992 sq. ft.
- Single family
- Pending
Listed by: michael ryan
Office: re/max one
MLS#:MDCH2048846
Source:BRIGHTMLS
Price summary
- Price:$429,950
- Price per sq. ft.:$215.84
- Monthly HOA dues:$41.17
About this home
**PRICE REDUCED** Welcome home to this unique 4 Bedroom, 2 and 1/2 Bath, two-story home nestled in a quiet cul-de-sac. This beautifully maintained home features a traditional layout, enlarged by the conversion of a garage into additional living space! You'll discover the warmth and comfort the home offers immediately upon entering. You'll be greeted with a formal living room, with a separate dining room area. The layout gracefully flows to a kitchen featuring granite countertops, pantry, stainless steel appliances, and access to a 22' x 11' deck. Settle into the cozy confines of the family room with wood-burning fireplace. A main-level Bedroom - or flex room for your choice of uses (office, playroom, hobby room, "cave,"?) - adds a unique feature of this home. The three spacious bedrooms upstairs, are highlighted by the Primary Suite with a soaking tub and walk-in shower. Large closets throughout the home provide ample storage space. This home blends timeless style with modern comfort. Enjoy a fenced backyard and large deck, ideal for relaxing or entertaining. You'll rest comfortably knowing the A/C was replace approximately 2 years ago, the roof (with gutter guards) was replaced approximately 7 years ago, and the water heater was replaced 5 years ago. Located on a quiet cul-de-sac in one of Waldorf's most desirable communities. Hampshire offers a community center, pool, playgrounds, tennis & basketball courts, and a lake with surrounding walking trails. Conveniently located to shopping, restaurants, and commutes to National Harbor, Washington D.C., Northern Virginia, and Joint Andrews Air Force Base.
Contact an agent
Home facts
- Year built:1988
- Listing ID #:MDCH2048846
- Added:45 day(s) ago
- Updated:December 17, 2025 at 10:50 AM
Rooms and interior
- Bedrooms:4
- Total bathrooms:3
- Full bathrooms:2
- Half bathrooms:1
- Living area:1,992 sq. ft.
Heating and cooling
- Cooling:Ceiling Fan(s), Central A/C, Heat Pump(s)
- Heating:Electric, Heat Pump(s)
Structure and exterior
- Year built:1988
- Building area:1,992 sq. ft.
- Lot area:0.2 Acres
Utilities
- Water:Public
- Sewer:Public Sewer
Finances and disclosures
- Price:$429,950
- Price per sq. ft.:$215.84
- Tax amount:$4,437 (2025)
New listings near 6105 Pooka Ct
- Coming Soon
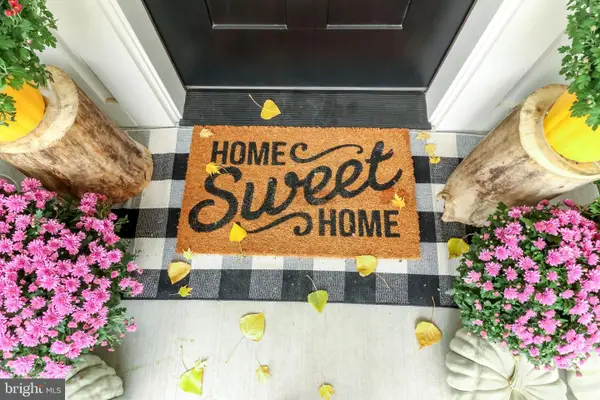 $430,000Coming Soon3 beds 3 baths
$430,000Coming Soon3 beds 3 baths6005 Black Bear Ct, WALDORF, MD 20603
MLS# MDCH2049958Listed by: RE/MAX UNITED REAL ESTATE - Coming Soon
 $625,000Coming Soon4 beds 4 baths
$625,000Coming Soon4 beds 4 baths15295 Woodville Rd, WALDORF, MD 20601
MLS# MDCH2049938Listed by: KELLER WILLIAMS REALTY - New
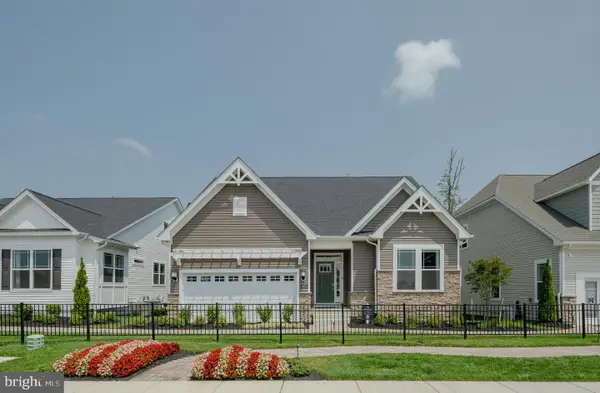 $559,690Active3 beds 3 baths2,568 sq. ft.
$559,690Active3 beds 3 baths2,568 sq. ft.10143 Shenandoah Ln, WHITE PLAINS, MD 20695
MLS# MDCH2049952Listed by: BUILDER SOLUTIONS REALTY - Coming SoonOpen Sat, 12 to 3pm
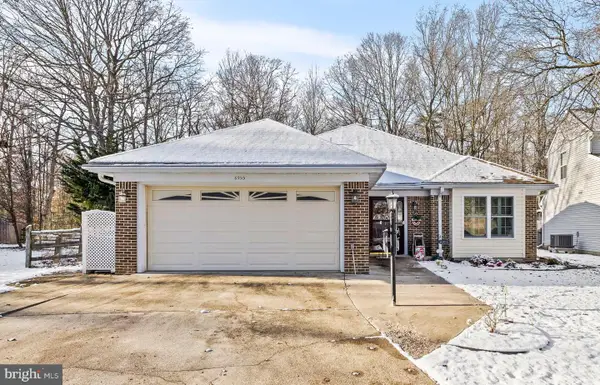 $469,900Coming Soon3 beds 3 baths
$469,900Coming Soon3 beds 3 baths6955 Cony Ct, WALDORF, MD 20603
MLS# MDCH2049900Listed by: REDFIN CORP - New
 $610,000Active5 beds 4 baths3,735 sq. ft.
$610,000Active5 beds 4 baths3,735 sq. ft.11703 Marston Moor Ln, WALDORF, MD 20602
MLS# MDCH2047940Listed by: REAL BROKER, LLC - New
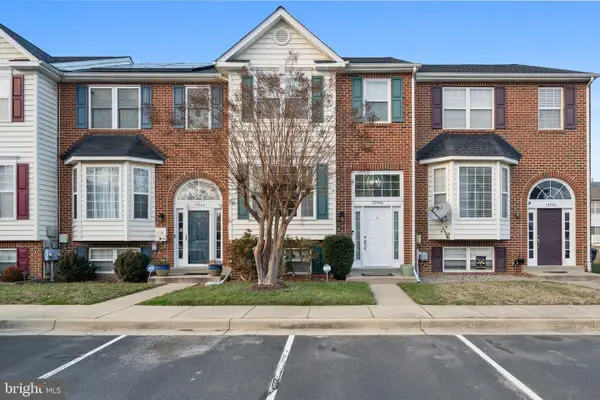 $379,900Active4 beds 4 baths2,002 sq. ft.
$379,900Active4 beds 4 baths2,002 sq. ft.10946 W Point Pl, WHITE PLAINS, MD 20695
MLS# MDCH2049940Listed by: CENTURY 21 NEW MILLENNIUM - Coming SoonOpen Sat, 12 to 2pm
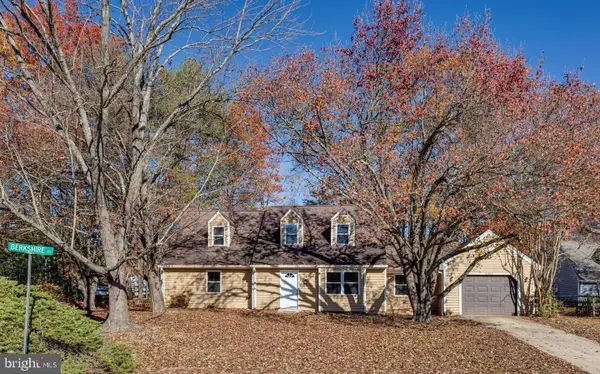 $450,000Coming Soon5 beds 3 baths
$450,000Coming Soon5 beds 3 baths3053 Berkshire Ct, WALDORF, MD 20602
MLS# MDCH2049744Listed by: SAMSON PROPERTIES - New
 $434,900Active4 beds 2 baths1,689 sq. ft.
$434,900Active4 beds 2 baths1,689 sq. ft.879 Copley Ave, WALDORF, MD 20602
MLS# MDCH2049916Listed by: CJ REAL ESTATE SOLUTIONS, LLC - New
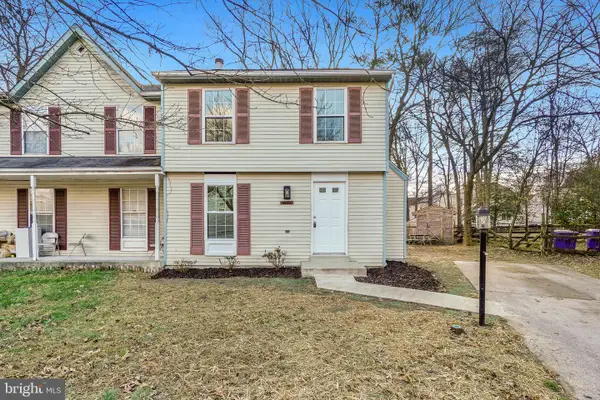 $345,000Active3 beds 3 baths1,020 sq. ft.
$345,000Active3 beds 3 baths1,020 sq. ft.4187 Log Teal Dr, WALDORF, MD 20603
MLS# MDCH2049910Listed by: BENNETT REALTY SOLUTIONS - New
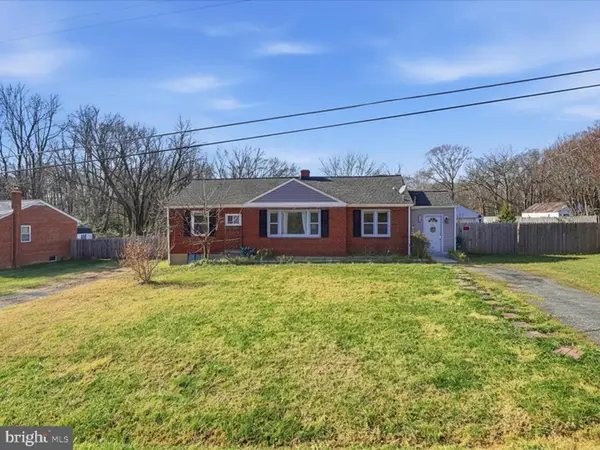 $400,000Active3 beds 2 baths
$400,000Active3 beds 2 baths16115 Holly Dr, WALDORF, MD 20601
MLS# MDPG2184414Listed by: REALTY ONE GROUP CAPITAL
