6202 Seal Pl, Waldorf, MD 20603
Local realty services provided by:ERA Central Realty Group
6202 Seal Pl,Waldorf, MD 20603
$380,000
- 4 Beds
- 4 Baths
- 1,859 sq. ft.
- Townhouse
- Active
Listed by:stephen w nichols
Office:dehanas real estate services
MLS#:MDCH2046832
Source:BRIGHTMLS
Price summary
- Price:$380,000
- Price per sq. ft.:$204.41
- Monthly HOA dues:$105
About this home
Stylish 3-Level Townhome with Modern Finishes and Community Amenities!!!
Welcome home to this beautifully designed 4-bedroom, 3.5-bath interior townhouse offering the perfect blend of comfort, style, and convenience. With luxury vinyl wood flooring throughout all three levels, this home showcases a bright and open layout, ideal for both everyday living and entertaining.
The gourmet kitchen features sleek granite countertops, modern cabinetry, and ample space to cook and gather. Each bathroom is upgraded with elegant marble counters, creating a spa-like retreat for relaxation.
Upstairs, the spacious bedrooms provide room for everyone, including a primary suite with a private bath.
Step outside to a fenced backyard, a great spot for grilling, playing, or simply unwinding. Beyond your doorstep, enjoy community amenities including a neighborhood pool, walking trails, and a community center.
Located just minutes from shopping, dining, and entertainment, this townhome combines modern living with neighborhood charm!
Contact an agent
Home facts
- Year built:1989
- Listing ID #:MDCH2046832
- Added:52 day(s) ago
- Updated:November 01, 2025 at 01:37 PM
Rooms and interior
- Bedrooms:4
- Total bathrooms:4
- Full bathrooms:3
- Half bathrooms:1
- Living area:1,859 sq. ft.
Heating and cooling
- Cooling:Central A/C
- Heating:Electric, Heat Pump(s)
Structure and exterior
- Year built:1989
- Building area:1,859 sq. ft.
- Lot area:0.04 Acres
Schools
- High school:WESTLAKE
- Middle school:THEODORE G. DAVIS
- Elementary school:WILLIAM B. WADE
Utilities
- Water:Public
- Sewer:Public Sewer
Finances and disclosures
- Price:$380,000
- Price per sq. ft.:$204.41
- Tax amount:$3,919 (2024)
New listings near 6202 Seal Pl
- New
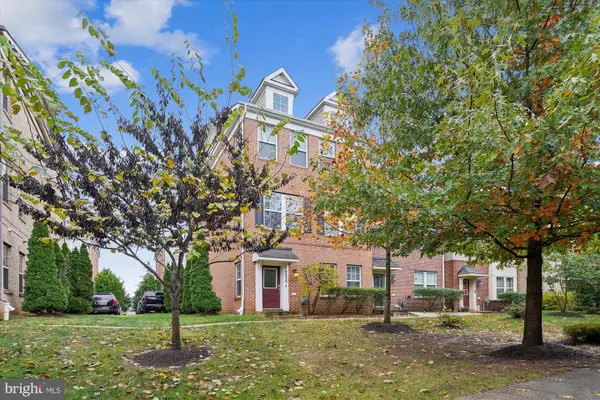 $450,000Active3 beds 3 baths2,151 sq. ft.
$450,000Active3 beds 3 baths2,151 sq. ft.9828 Ushers Pl, WALDORF, MD 20601
MLS# MDCH2048842Listed by: RE/MAX ALLEGIANCE - Coming Soon
 $468,999Coming Soon4 beds 3 baths
$468,999Coming Soon4 beds 3 baths5515 Skipjack Ct, WALDORF, MD 20603
MLS# MDCH2048822Listed by: SAMSON PROPERTIES - Coming Soon
 $524,999Coming Soon5 beds 3 baths
$524,999Coming Soon5 beds 3 baths3017 Bramblewood Ct, WALDORF, MD 20603
MLS# MDCH2048670Listed by: SAMSON PROPERTIES - Coming Soon
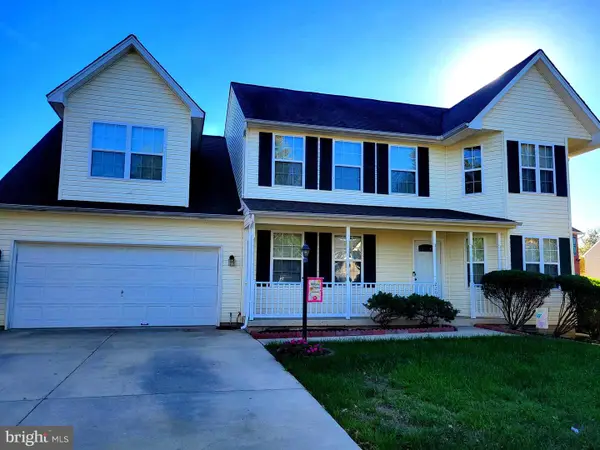 $489,900Coming Soon3 beds 3 baths
$489,900Coming Soon3 beds 3 baths2263 Rolling Meadows St, WALDORF, MD 20601
MLS# MDCH2048820Listed by: CENTURY 21 NEW MILLENNIUM - Coming Soon
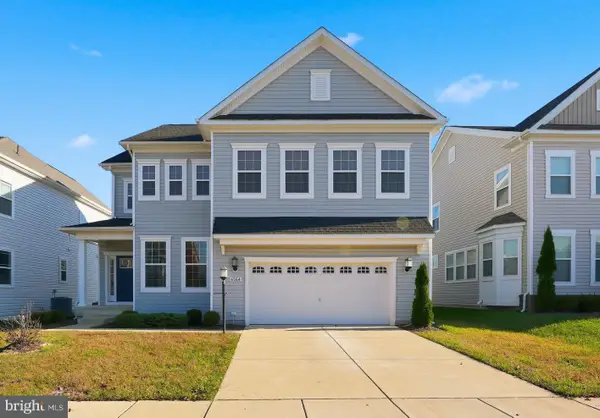 $600,000Coming Soon4 beds 4 baths
$600,000Coming Soon4 beds 4 baths4564 Shakespeare Cir, WHITE PLAINS, MD 20695
MLS# MDCH2048684Listed by: REALTY OF AMERICA LLC - New
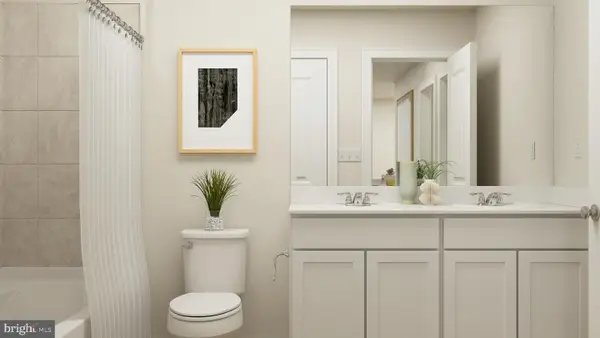 $427,340Active3 beds 4 baths
$427,340Active3 beds 4 baths10601 Great Basin Pl, WHITE PLAINS, MD 20695
MLS# MDCH2048818Listed by: RE/MAX UNITED REAL ESTATE - New
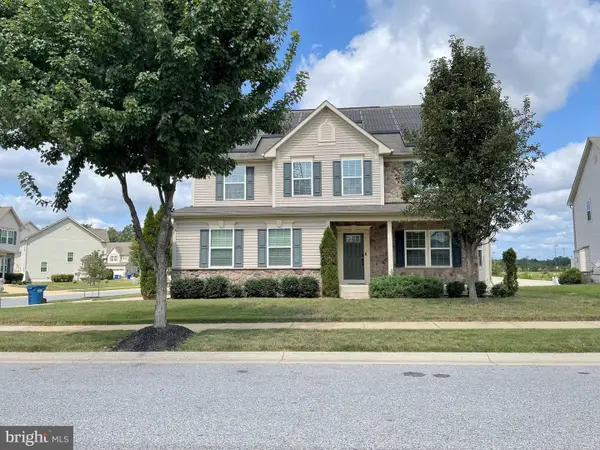 $689,900Active4 beds 5 baths4,536 sq. ft.
$689,900Active4 beds 5 baths4,536 sq. ft.Address Withheld By Seller, WALDORF, MD 20602
MLS# MDCH2048816Listed by: BUY SELL REAL ESTATE, LLC. - New
 $482,065Active3 beds 3 baths2,172 sq. ft.
$482,065Active3 beds 3 baths2,172 sq. ft.10639 Great Basin Pl, WHITE PLAINS, MD 20695
MLS# MDCH2048662Listed by: BUILDER SOLUTIONS REALTY - New
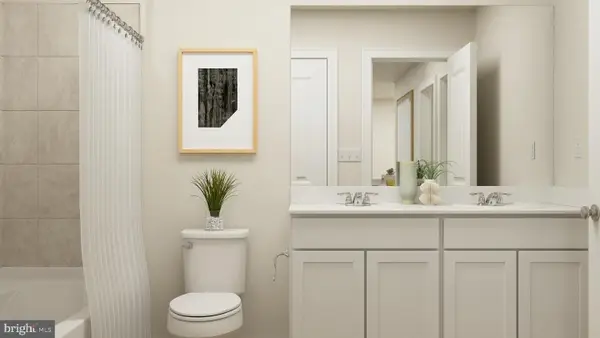 $419,990Active3 beds 4 baths1,915 sq. ft.
$419,990Active3 beds 4 baths1,915 sq. ft.10628 Great Basin Pl, WHITE PLAINS, MD 20695
MLS# MDCH2048808Listed by: RE/MAX UNITED REAL ESTATE - New
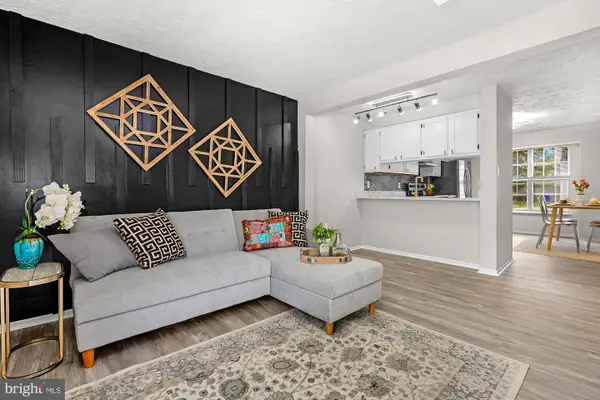 $317,400Active3 beds 3 baths1,136 sq. ft.
$317,400Active3 beds 3 baths1,136 sq. ft.1525 Pin Oak Dr, WALDORF, MD 20601
MLS# MDCH2048810Listed by: BERKSHIRE HATHAWAY HOMESERVICES HOMESALE REALTY
