6881 Kangaroo Dr, Waldorf, MD 20603
Local realty services provided by:ERA Martin Associates
6881 Kangaroo Dr,Waldorf, MD 20603
$425,000
- 4 Beds
- 3 Baths
- 1,776 sq. ft.
- Single family
- Pending
Listed by: tyna lucke
Office: century 21 new millennium
MLS#:MDCH2048976
Source:BRIGHTMLS
Price summary
- Price:$425,000
- Price per sq. ft.:$239.3
- Monthly HOA dues:$50
About this home
Nestled in the Hampshire Subdivision, this Colonial-style home offers a perfect blend of comfort and community. With 1,776 square feet of living space, this residence features four spacious bedrooms and two and a half bathrooms, making it an ideal retreat for those seeking a warm and inviting atmosphere. Step inside to discover a well-appointed kitchen equipped with modern appliances, including a new, self-cleaning oven, electric range, dishwasher, and new refrigerator. The open layout seamlessly connects the kitchen to the living area that beckons you to unwind after a long day. The office space with french doors on the main level is the perfect work from home situation. The double-pane windows not only enhance energy efficiency but also fill the home with natural light, creating a bright and cheerful ambiance. The exterior of the home is equally appealing, set on a level 0.23-acre lot with a large deck that provides ample space for outdoor activities and gatherings. Enjoy the community amenities, including an outdoor pool, tennis courts, and a community center, perfect for socializing and making lasting memories. The neighborhood is conveniently located within five miles of commuter lots, making your daily travels a breeze. The local schools are known for their commitment to excellence, learning and growth. Public services in the area are top-notch, ensuring that residents have access to everything they need for a comfortable lifestyle. Even if you are simply relaxing in your backyard, this home offers a sense of belonging and tranquility. With an attached garage featuring a garage door opener, parking is convenient and hassle-free. This property is not just a house; it's a place where memories are made, and where you can truly feel at home. Experience the warmth and charm of the Hampshire Neighborhood-your new beginning awaits!
Contact an agent
Home facts
- Year built:1988
- Listing ID #:MDCH2048976
- Added:53 day(s) ago
- Updated:January 01, 2026 at 08:58 AM
Rooms and interior
- Bedrooms:4
- Total bathrooms:3
- Full bathrooms:2
- Half bathrooms:1
- Living area:1,776 sq. ft.
Heating and cooling
- Cooling:Heat Pump(s)
- Heating:Electric, Forced Air, Heat Pump(s)
Structure and exterior
- Roof:Asphalt
- Year built:1988
- Building area:1,776 sq. ft.
- Lot area:0.23 Acres
Schools
- High school:WESTLAKE
- Middle school:THEODORE G. DAVIS
- Elementary school:WILLIAM B WADE
Utilities
- Water:Public
- Sewer:Public Sewer
Finances and disclosures
- Price:$425,000
- Price per sq. ft.:$239.3
- Tax amount:$4,685 (2025)
New listings near 6881 Kangaroo Dr
- Coming Soon
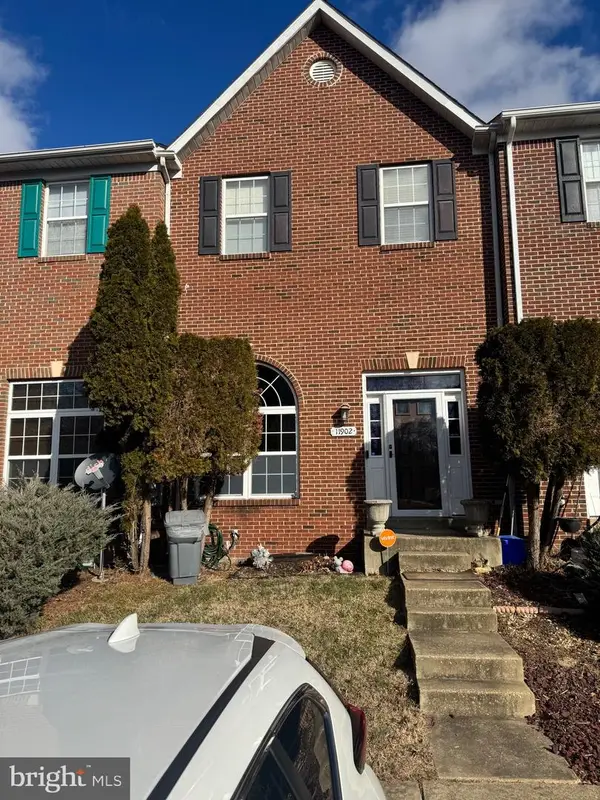 $350,000Coming Soon3 beds 4 baths
$350,000Coming Soon3 beds 4 baths11902 Calico Woods Pl, WALDORF, MD 20601
MLS# MDCH2050200Listed by: LONG & FOSTER REAL ESTATE, INC. - New
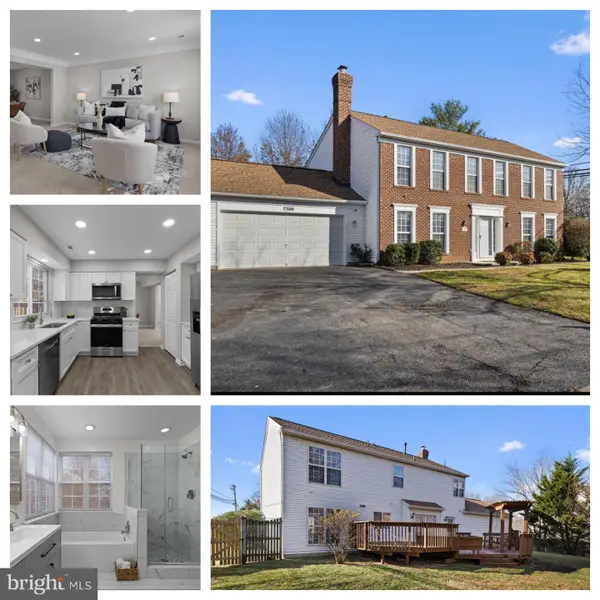 $524,999Active4 beds 3 baths2,098 sq. ft.
$524,999Active4 beds 3 baths2,098 sq. ft.2300 Community Dr, WALDORF, MD 20601
MLS# MDCH2050166Listed by: JPAR REAL ESTATE PROFESSIONALS - New
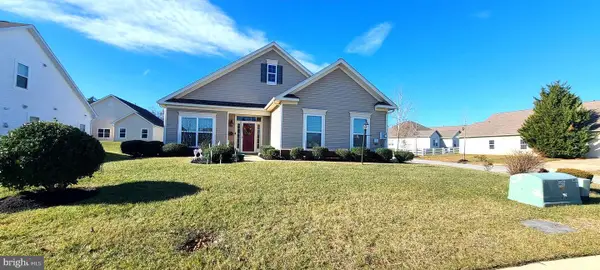 $520,000Active3 beds 2 baths2,054 sq. ft.
$520,000Active3 beds 2 baths2,054 sq. ft.4931 Shoal Creek Ln, WHITE PLAINS, MD 20695
MLS# MDCH2050106Listed by: WEICHERT REALTORS - BLUE RIBBON - New
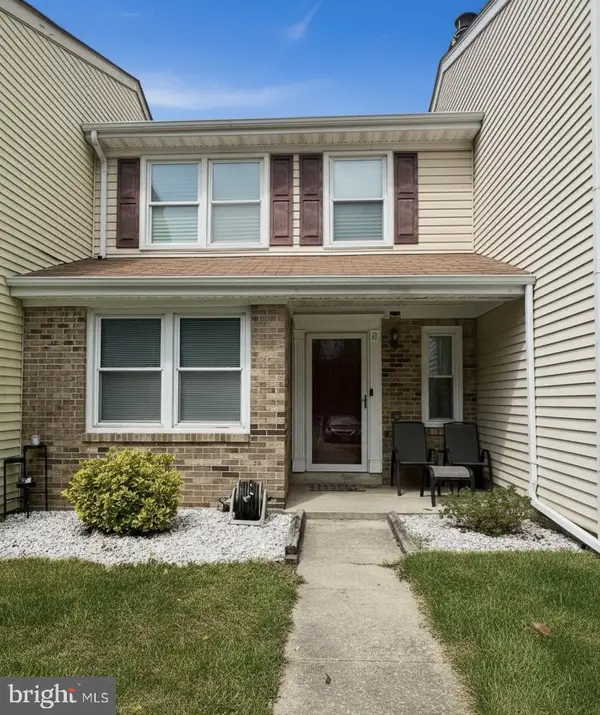 $310,000Active2 beds 2 baths1,180 sq. ft.
$310,000Active2 beds 2 baths1,180 sq. ft.8 Meadow Pl, WALDORF, MD 20601
MLS# MDCH2050126Listed by: SAMSON PROPERTIES - New
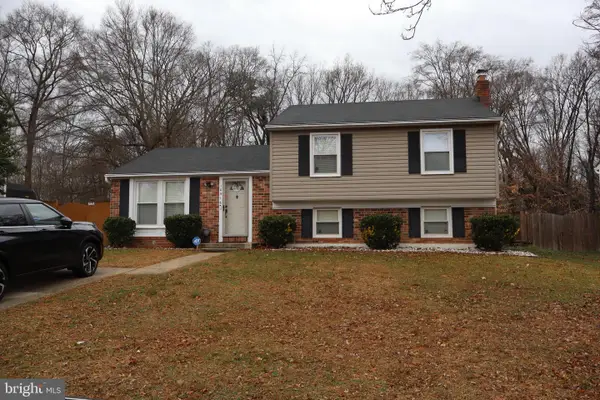 $419,900Active3 beds 3 baths1,728 sq. ft.
$419,900Active3 beds 3 baths1,728 sq. ft.10916 Bridle Path Cir, WALDORF, MD 20601
MLS# MDCH2050134Listed by: PEARSON SMITH REALTY, LLC - Open Sat, 12 to 2pmNew
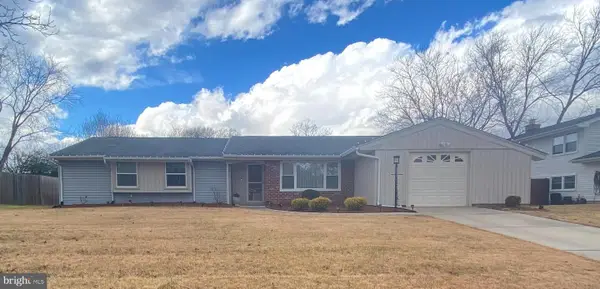 $399,900Active3 beds 2 baths1,544 sq. ft.
$399,900Active3 beds 2 baths1,544 sq. ft.5932 Michael Rd, WALDORF, MD 20601
MLS# MDCH2050130Listed by: GAINES & INGRAM REAL ESTATE , LLC - Coming Soon
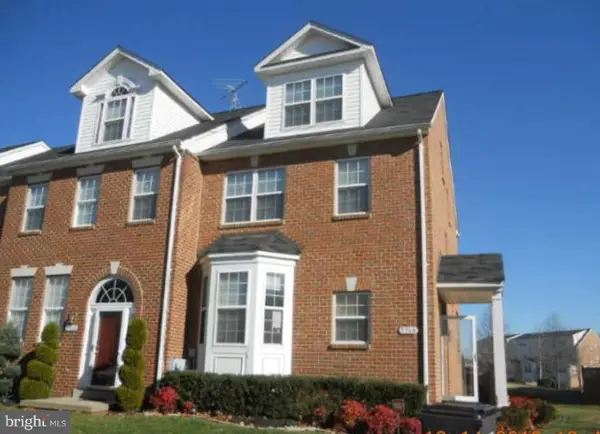 $299,000Coming Soon3 beds 4 baths
$299,000Coming Soon3 beds 4 baths9964 Morristown Pl, WALDORF, MD 20603
MLS# MDCH2050132Listed by: CENTURY 21 NEW MILLENNIUM - Coming Soon
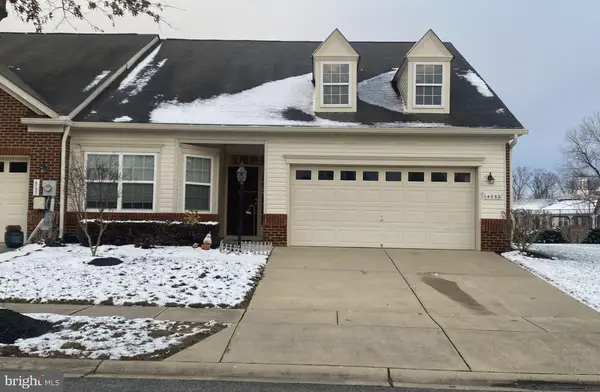 $420,000Coming Soon2 beds 2 baths
$420,000Coming Soon2 beds 2 baths4732 Londonberry Ln, WHITE PLAINS, MD 20695
MLS# MDCH2049930Listed by: LONG & FOSTER REAL ESTATE, INC. - New
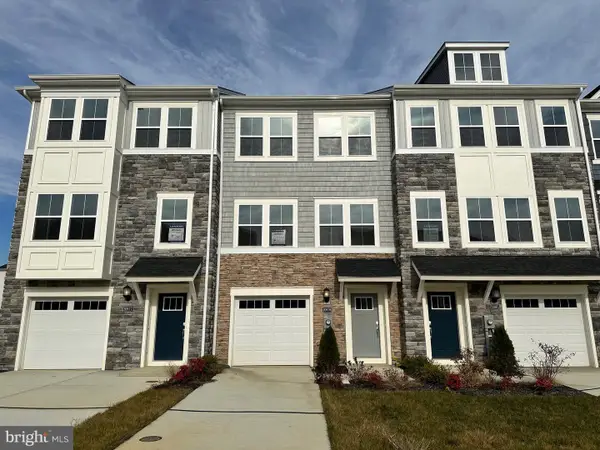 $390,990Active3 beds 3 baths2,160 sq. ft.
$390,990Active3 beds 3 baths2,160 sq. ft.10984 Barnard Pl, WHITE PLAINS, MD 20695
MLS# MDCH2050102Listed by: KELLER WILLIAMS PREFERRED PROPERTIES - New
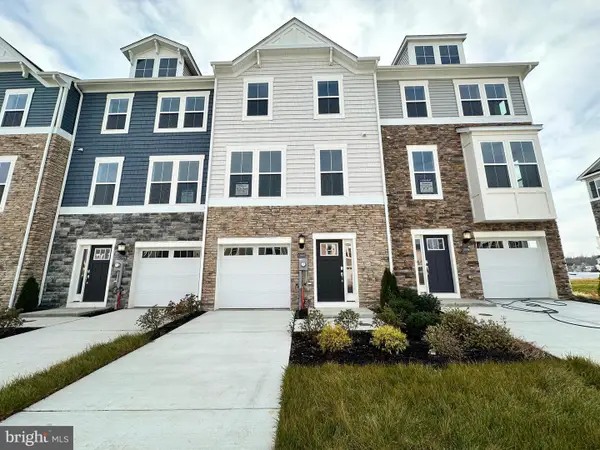 $374,090Active3 beds 3 baths1,860 sq. ft.
$374,090Active3 beds 3 baths1,860 sq. ft.10994 Barnard Pl, WHITE PLAINS, MD 20695
MLS# MDCH2050104Listed by: KELLER WILLIAMS PREFERRED PROPERTIES
