Local realty services provided by:ERA Byrne Realty
7010 Evergreen Dr,Waldorf, MD 20601
$324,900
- 3 Beds
- 3 Baths
- 2,044 sq. ft.
- Single family
- Pending
Listed by: gina m gargeu, peter j costello
Office: century 21 downtown
MLS#:MDCH2046366
Source:BRIGHTMLS
Price summary
- Price:$324,900
- Price per sq. ft.:$158.95
About this home
Welcome to this brick rancher home seated in an extensive lot approximately 0.41 acres in Country Club South community. When you step inside this home, you will find an open concept main level with laminated flooring that flows seamlessly from the living room, dining area and the three spacious bedrooms with built-in cabinets. Adjacent to the dining room is the kitchen with white shaker cabinetry, tile flooring, and appliances. The lower level features a large family room, which is perfect for family gathering or relaxation, a 2nd kitchen, a laundry area and another room that can be converted into a fourth bedroom or den. Enjoy or have outdoor fun with the in-ground pool located in the rear exterior. Home offers a convenient location. It is a short drive away from local restaurants, Pinefield Shopping Center, Pinefield Community Park and has easy access to major roadways such as Route 5 and 301. Don't miss this wonderful opportunity to own this home! Schedule a showing today.
Contact an agent
Home facts
- Year built:1966
- Listing ID #:MDCH2046366
- Added:162 day(s) ago
- Updated:January 31, 2026 at 08:57 AM
Rooms and interior
- Bedrooms:3
- Total bathrooms:3
- Full bathrooms:3
- Living area:2,044 sq. ft.
Heating and cooling
- Cooling:Ceiling Fan(s), Central A/C
- Heating:Forced Air, Natural Gas
Structure and exterior
- Year built:1966
- Building area:2,044 sq. ft.
- Lot area:0.41 Acres
Utilities
- Water:Public
- Sewer:Public Sewer
Finances and disclosures
- Price:$324,900
- Price per sq. ft.:$158.95
- Tax amount:$3,720 (2024)
New listings near 7010 Evergreen Dr
- Coming Soon
 $430,000Coming Soon4 beds 4 baths
$430,000Coming Soon4 beds 4 baths12298 Sandstone St, WALDORF, MD 20601
MLS# MDCH2051048Listed by: EXECUHOME REALTY - New
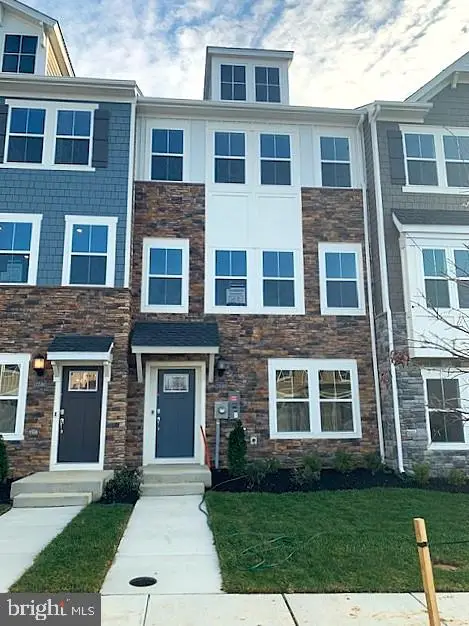 $407,990Active3 beds 4 baths2,160 sq. ft.
$407,990Active3 beds 4 baths2,160 sq. ft.10963 Barnard Pl, WHITE PLAINS, MD 20695
MLS# MDCH2051104Listed by: KELLER WILLIAMS REALTY ADVANTAGE - New
 $397,990Active3 beds 4 baths2,160 sq. ft.
$397,990Active3 beds 4 baths2,160 sq. ft.10974 Barnard Pl, WHITE PLAINS, MD 20695
MLS# MDCH2051106Listed by: KELLER WILLIAMS REALTY ADVANTAGE - New
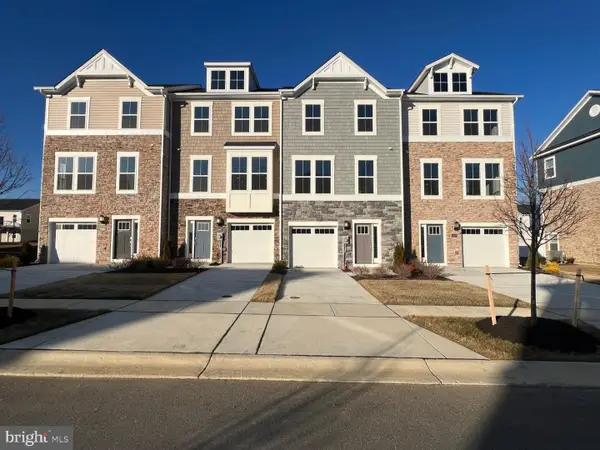 $397,090Active3 beds 3 baths1,842 sq. ft.
$397,090Active3 beds 3 baths1,842 sq. ft.10990 Barnard Pl, WHITE PLAINS, MD 20695
MLS# MDCH2051100Listed by: KELLER WILLIAMS REALTY ADVANTAGE - New
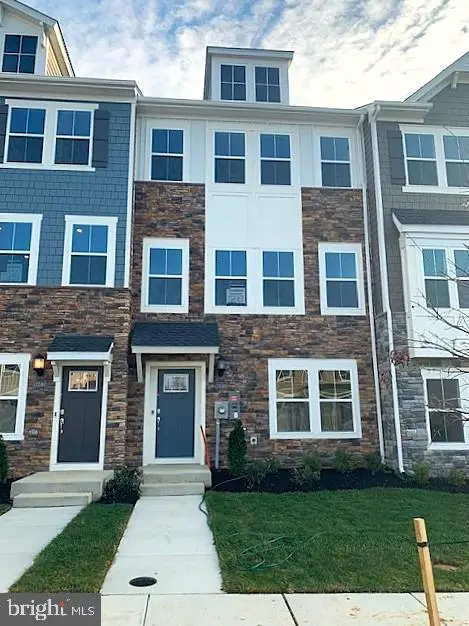 $407,990Active3 beds 4 baths
$407,990Active3 beds 4 baths10970 Barnard Pl, WHITE PLAINS, MD 20695
MLS# MDCH2051102Listed by: KELLER WILLIAMS REALTY ADVANTAGE - Open Sat, 12 to 2pmNew
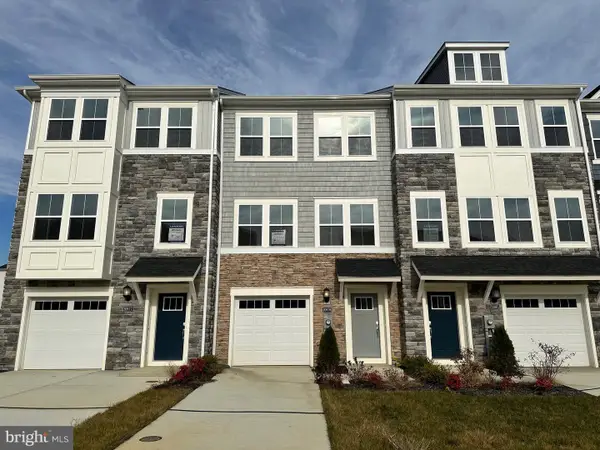 $397,990Active3 beds 3 baths2,117 sq. ft.
$397,990Active3 beds 3 baths2,117 sq. ft.10969 Barnard Pl, WHITE PLAINS, MD 20695
MLS# MDCH2051092Listed by: KELLER WILLIAMS PREFERRED PROPERTIES - Open Sat, 12 to 2pmNew
 $407,990Active3 beds 3 baths2,117 sq. ft.
$407,990Active3 beds 3 baths2,117 sq. ft.10986 Barnard Pl, WHITE PLAINS, MD 20695
MLS# MDCH2051094Listed by: KELLER WILLIAMS PREFERRED PROPERTIES - Open Sat, 12 to 2pmNew
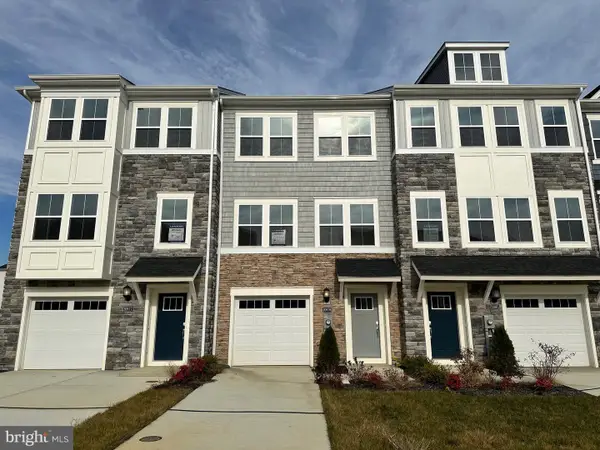 $412,990Active3 beds 3 baths2,192 sq. ft.
$412,990Active3 beds 3 baths2,192 sq. ft.10971 Barnard Pl, WHITE PLAINS, MD 20695
MLS# MDCH2051096Listed by: KELLER WILLIAMS PREFERRED PROPERTIES - Open Sat, 12 to 2pmNew
 $397,990Active3 beds 3 baths2,117 sq. ft.
$397,990Active3 beds 3 baths2,117 sq. ft.10983 Barnard Pl, WHITE PLAINS, MD 20695
MLS# MDCH2051090Listed by: KELLER WILLIAMS PREFERRED PROPERTIES - New
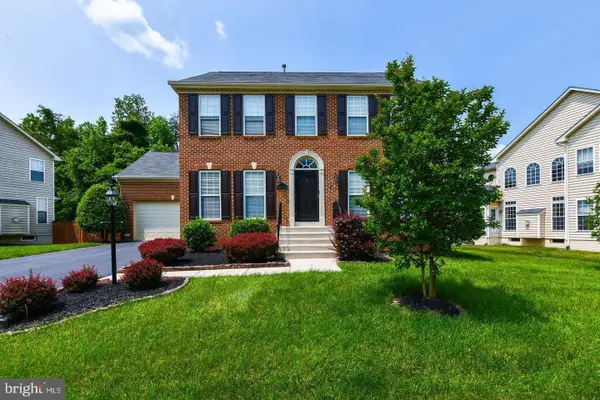 $575,000Active4 beds 4 baths3,188 sq. ft.
$575,000Active4 beds 4 baths3,188 sq. ft.10571 Sourwood Ave, WALDORF, MD 20603
MLS# MDCH2050620Listed by: RE/MAX REALTY GROUP

