7835 Bensville Rd, Waldorf, MD 20603
Local realty services provided by:ERA Reed Realty, Inc.
7835 Bensville Rd,Waldorf, MD 20603
$294,900
- 2 Beds
- 1 Baths
- 780 sq. ft.
- Single family
- Active
Listed by: jonathan s lahey, dustin cabrera
Office: exp realty, llc.
MLS#:MDCH2047310
Source:BRIGHTMLS
Price summary
- Price:$294,900
- Price per sq. ft.:$378.08
About this home
Welcome to 7835 Bensville Rd, a peaceful retreat tucked away on a full acre in Waldorf. Perfectly located between La Plata and Waldorf, this home offers the best of both worlds—quiet surroundings with easy access to shopping, dining, parks, and commuter routes. Bensville Park and the Indian Head Rail Trail are just minutes away, providing endless options for outdoor recreation.
This well-kept ranch-style home is filled with natural light and offers a bright, cheerful layout across 780 sq ft, featuring 2 bedrooms and 1 full bath. Large windows in nearly every room create an inviting atmosphere, while thoughtful updates add modern comfort.
Set back from the road, the private lot is surrounded by mature trees that provide a natural screen and sense of seclusion. The cleared yard is perfect for gardening, entertaining, or quiet evenings around one of the two fire pits. Sunsets over the trees and cozy outdoor spaces make this property truly special.
Whether you’re looking for your first home, a downsizing opportunity, or a serene retreat with convenience to D.C., Northern Virginia, and local bases, this home offers privacy, charm, and everyday ease.
Contact an agent
Home facts
- Year built:1994
- Listing ID #:MDCH2047310
- Added:145 day(s) ago
- Updated:February 15, 2026 at 02:37 PM
Rooms and interior
- Bedrooms:2
- Total bathrooms:1
- Full bathrooms:1
- Living area:780 sq. ft.
Heating and cooling
- Cooling:Central A/C
- Heating:Electric, Forced Air
Structure and exterior
- Year built:1994
- Building area:780 sq. ft.
- Lot area:1 Acres
Schools
- Middle school:THEODORE G. DAVIS
- Elementary school:WILLIAM A. DIGGS
Utilities
- Water:Well
- Sewer:Community Septic Tank, Private Septic Tank
Finances and disclosures
- Price:$294,900
- Price per sq. ft.:$378.08
- Tax amount:$3,368 (2024)
New listings near 7835 Bensville Rd
- New
 $498,000Active4 beds 3 baths2,316 sq. ft.
$498,000Active4 beds 3 baths2,316 sq. ft.2525 Green Pine Ct, WALDORF, MD 20601
MLS# MDCH2051380Listed by: LPT REALTY, LLC - New
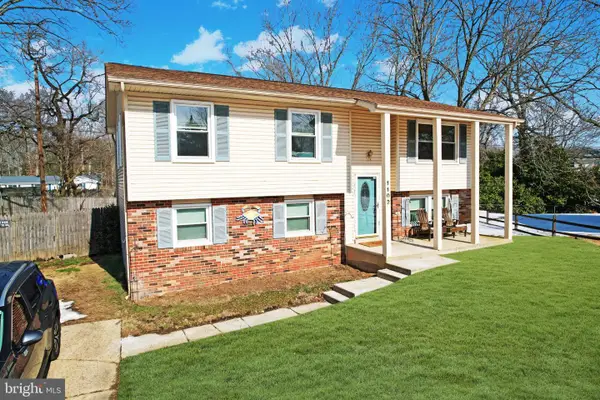 $320,000Active4 beds 2 baths1,821 sq. ft.
$320,000Active4 beds 2 baths1,821 sq. ft.1102 Coolidge Ct, WALDORF, MD 20602
MLS# MDCH2051340Listed by: BEAM REALTY GROUP, INC. - New
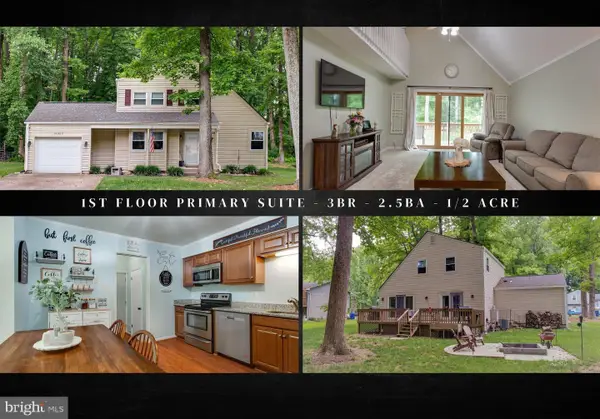 $444,900Active3 beds 3 baths1,424 sq. ft.
$444,900Active3 beds 3 baths1,424 sq. ft.11527 Timberbrook Dr, WALDORF, MD 20601
MLS# MDCH2051398Listed by: RE/MAX REALTY GROUP - New
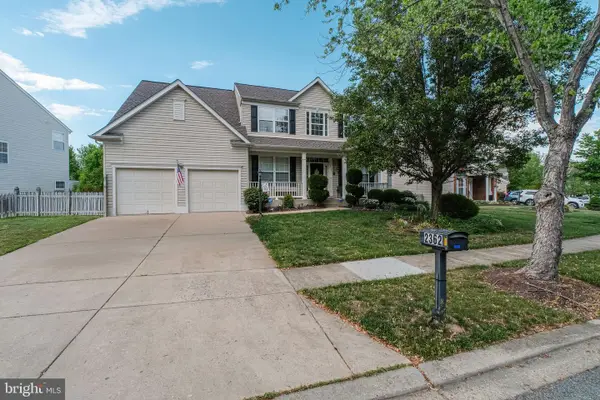 $554,999Active4 beds 4 baths3,556 sq. ft.
$554,999Active4 beds 4 baths3,556 sq. ft.2362 Sequoia Grove St, WALDORF, MD 20601
MLS# MDCH2051456Listed by: SAMSON PROPERTIES - Coming Soon
 $471,000Coming Soon3 beds 4 baths
$471,000Coming Soon3 beds 4 baths10913 Clerkenwell Aly, WALDORF, MD 20603
MLS# MDCH2051184Listed by: DMV RESIDENTIAL REALTY - Open Sun, 1 to 3pmNew
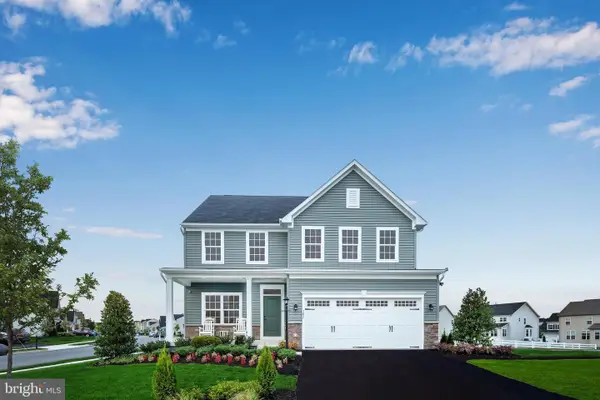 $549,990Active4 beds 3 baths2,423 sq. ft.
$549,990Active4 beds 3 baths2,423 sq. ft.9197 Murdstone Ln, WALDORF, MD 20603
MLS# MDCH2050888Listed by: NVR, INC. - Coming Soon
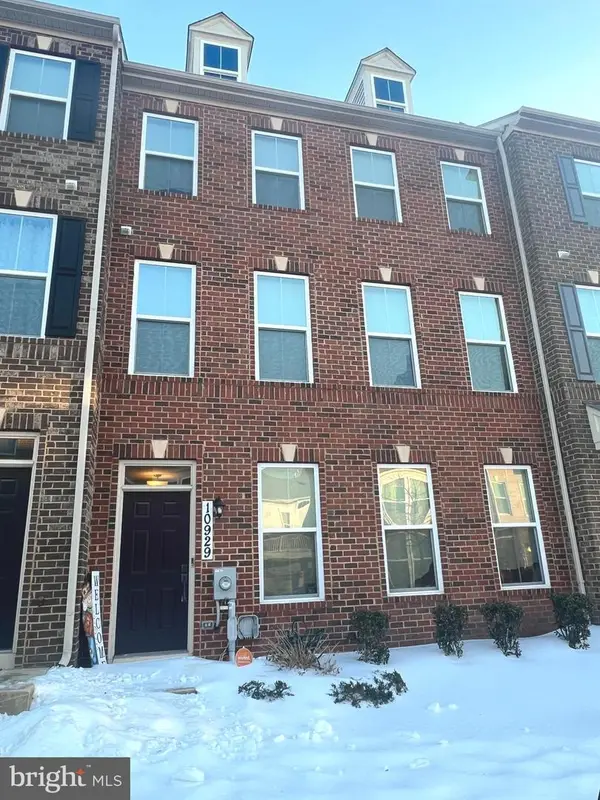 $465,000Coming Soon3 beds 3 baths
$465,000Coming Soon3 beds 3 baths10929 Cavendish Aly Aly, WALDORF, MD 20603
MLS# MDCH2051240Listed by: KELLER WILLIAMS CAPITAL PROPERTIES - New
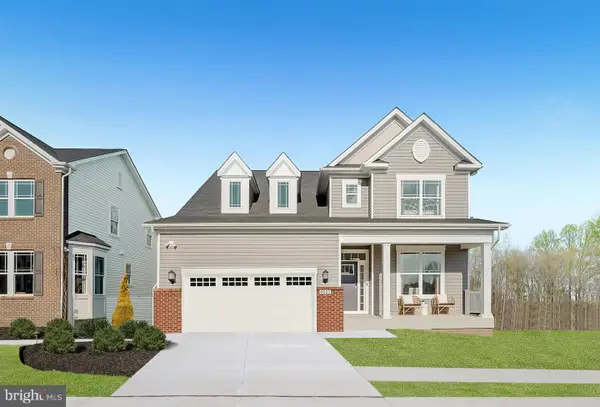 $681,190Active4 beds 4 baths
$681,190Active4 beds 4 baths5426 Newport Cir, WHITE PLAINS, MD 20695
MLS# MDCH2051378Listed by: KELLER WILLIAMS REALTY ADVANTAGE - Coming Soon
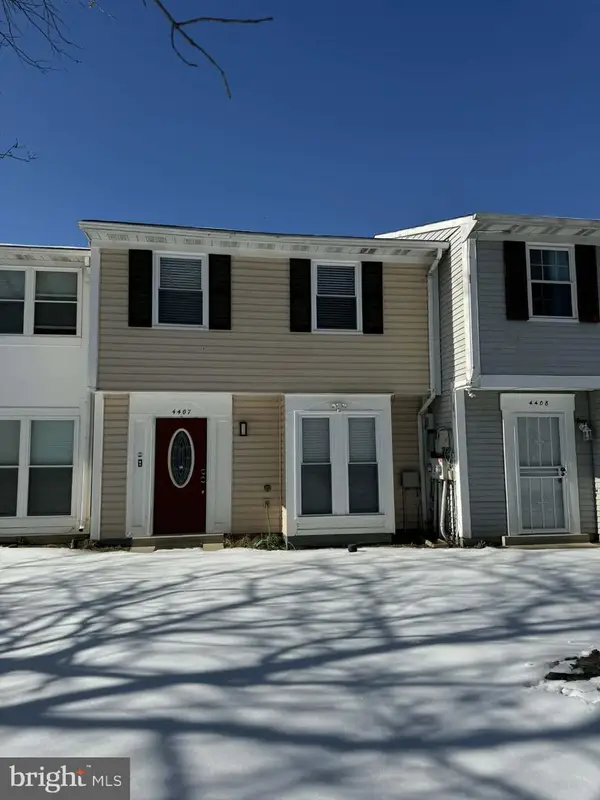 $325,000Coming Soon3 beds 2 baths
$325,000Coming Soon3 beds 2 baths4407 Eagle Ct, WALDORF, MD 20603
MLS# MDCH2051274Listed by: JPAR REAL ESTATE PROFESSIONALS - New
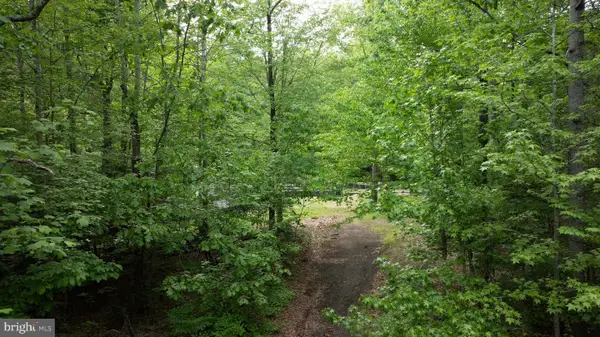 $475,000Active52.86 Acres
$475,000Active52.86 AcresPetzold Dr #parcel F, WALDORF, MD 20601
MLS# MDCH2051374Listed by: CENTURY 21 NEW MILLENNIUM

