9292 Seminole St, Waldorf, MD 20603
Local realty services provided by:ERA Byrne Realty
9292 Seminole St,Waldorf, MD 20603
$599,990
- 4 Beds
- 4 Baths
- 3,978 sq. ft.
- Single family
- Active
Upcoming open houses
- Sun, Oct 1201:00 pm - 03:00 pm
Listed by:adam dietrich
Office:nvr, inc.
MLS#:MDCH2047220
Source:BRIGHTMLS
Price summary
- Price:$599,990
- Price per sq. ft.:$150.83
- Monthly HOA dues:$76
About this home
To Be Built: The Leland, a single-family home located in Brentwood in Waldorf, Maryland.
The Leland is a two-car garage single-family home with space and style. A convenient flex space can be used in a variety of ways. The gourmet kitchen features an island and walk-in pantry. Gather with loved ones in the family room or around the dining table. Outdoor living is easy on the optional covered porch. A family entry leads to a powder room and quiet study. Upstairs, entertain guests in a spacious loft. A full bath sits outside three large bedrooms. Your luxury owner’s suite stuns with two walk-in closets and a dual vanity bath. Complete the basement to love every inch of The Leland.
Located in the popular city of Waldorf in Charles County, Brentwood offers new single-family homes convenient to Route 210 with direct access to I-495. Shop at the nearby Charles Towne Mall with over 120 stores and services. Dine at Carrabba’s Italian Grill, Prime Street Grill and more. Take a water taxi connecting Alexandria, National Harbor, Georgetown and the National Mall.
Closing cost assistance is available with the use of the seller's preferred lender.
Other homesites and floor plans are available. Homesites are subject to lot premiums. Elevation charges may apply.
The photos shown are representative only.
Contact an agent
Home facts
- Listing ID #:MDCH2047220
- Added:1 day(s) ago
- Updated:October 12, 2025 at 01:35 PM
Rooms and interior
- Bedrooms:4
- Total bathrooms:4
- Full bathrooms:3
- Half bathrooms:1
- Living area:3,978 sq. ft.
Heating and cooling
- Cooling:Central A/C
- Heating:Central, Electric, Heat Pump(s)
Structure and exterior
- Roof:Architectural Shingle
- Building area:3,978 sq. ft.
- Lot area:0.18 Acres
Schools
- High school:MAURICE J. MCDONOUGH
- Middle school:MATTHEW HENSON
- Elementary school:WILLIAMS A. DIGGS
Utilities
- Water:Public
- Sewer:Public Sewer
Finances and disclosures
- Price:$599,990
- Price per sq. ft.:$150.83
- Tax amount:$601 (2024)
New listings near 9292 Seminole St
 $585,000Active4 beds 4 baths3,276 sq. ft.
$585,000Active4 beds 4 baths3,276 sq. ft.Address Withheld By Seller, WALDORF, MD 20603
MLS# MDCH2047326Listed by: PORTER HOUSE INTERNATIONAL REALTY GROUP- New
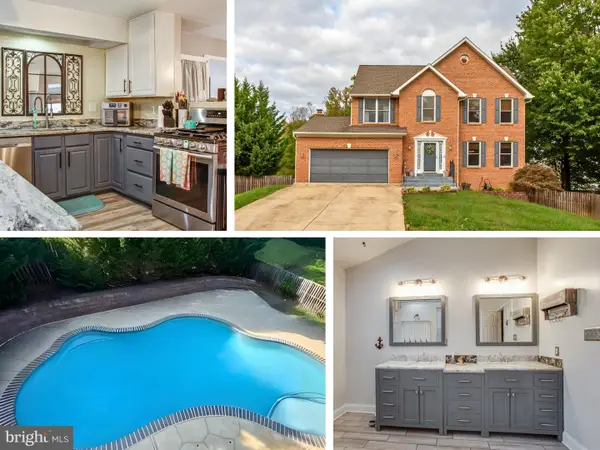 $650,000Active5 beds 5 baths3,886 sq. ft.
$650,000Active5 beds 5 baths3,886 sq. ft.2498 Ryce Dr, WALDORF, MD 20601
MLS# MDCH2048190Listed by: CENTURY 21 NEW MILLENNIUM - New
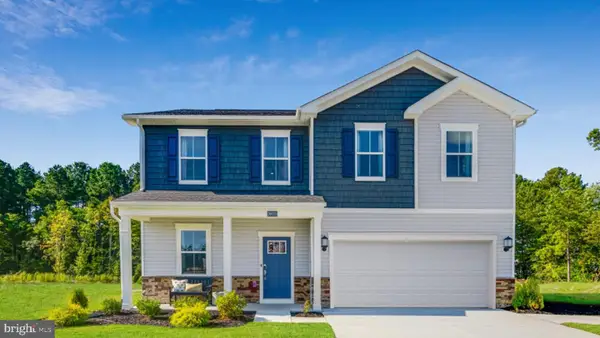 $556,790Active6 beds 4 baths
$556,790Active6 beds 4 baths5346 Newport Cir, WHITE PLAINS, MD 20695
MLS# MDCH2048224Listed by: KELLER WILLIAMS PREFERRED PROPERTIES - New
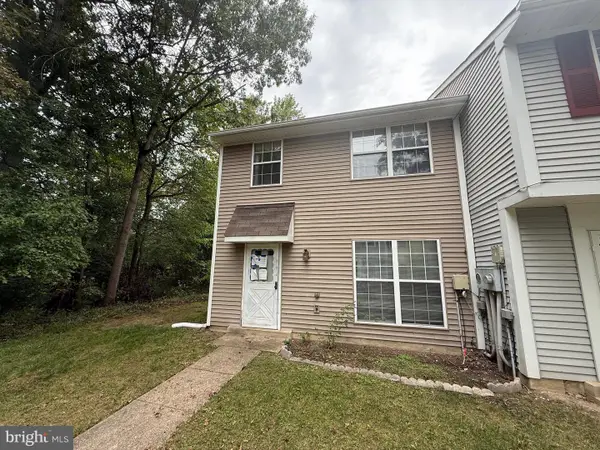 $290,000Active3 beds 2 baths1,240 sq. ft.
$290,000Active3 beds 2 baths1,240 sq. ft.4362 Eagle, WALDORF, MD 20603
MLS# MDCH2048222Listed by: RE/MAX DISTINCTIVE REAL ESTATE, INC. - Coming Soon
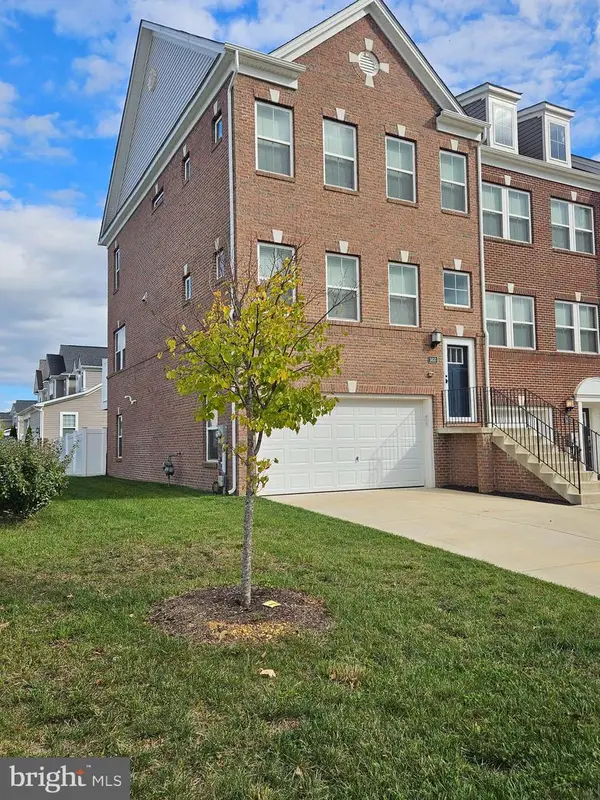 $454,900Coming Soon4 beds 3 baths
$454,900Coming Soon4 beds 3 baths5830 Kate Chopin Pl, WHITE PLAINS, MD 20695
MLS# MDCH2048220Listed by: KELLER WILLIAMS PREFERRED PROPERTIES - New
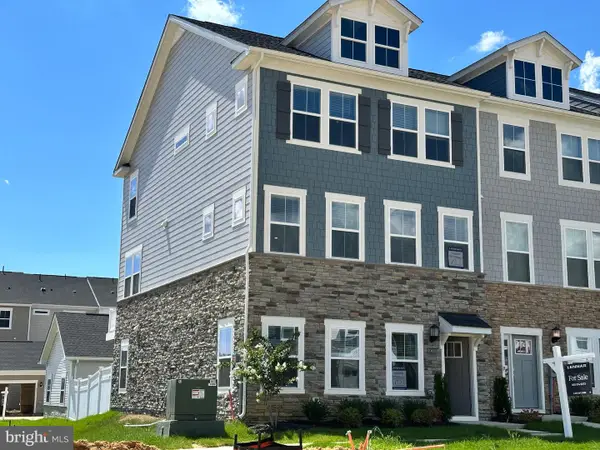 $538,940Active3 beds 4 baths
$538,940Active3 beds 4 baths10602 Roundstone Ln, WHITE PLAINS, MD 20695
MLS# MDCH2048214Listed by: KELLER WILLIAMS PREFERRED PROPERTIES - New
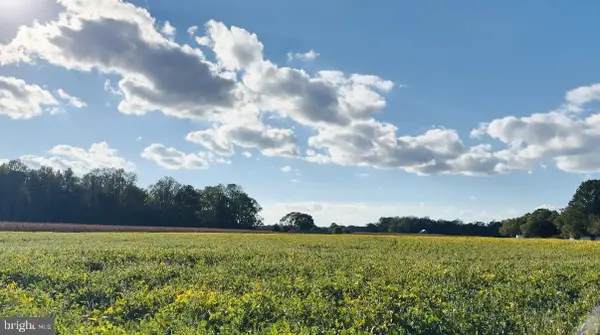 $150,000Active6.37 Acres
$150,000Active6.37 Acres4625 Bryantown Rd, WALDORF, MD 20601
MLS# MDCH2048212Listed by: REAL BROKER, LLC - New
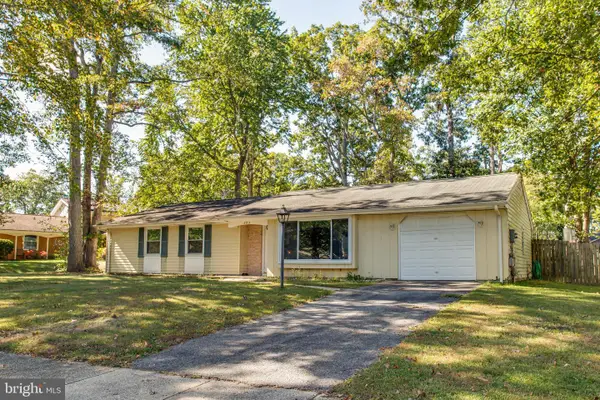 $374,900Active3 beds 2 baths1,342 sq. ft.
$374,900Active3 beds 2 baths1,342 sq. ft.2914 Sandwich Dr, WALDORF, MD 20601
MLS# MDCH2048204Listed by: CENTURY 21 NEW MILLENNIUM - New
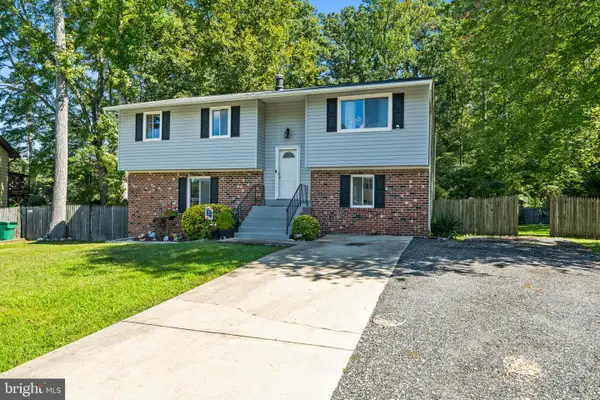 $450,000Active5 beds 3 baths2,160 sq. ft.
$450,000Active5 beds 3 baths2,160 sq. ft.9016 Holly Ave, WALDORF, MD 20601
MLS# MDCH2048168Listed by: CENTURY 21 NEW MILLENNIUM
