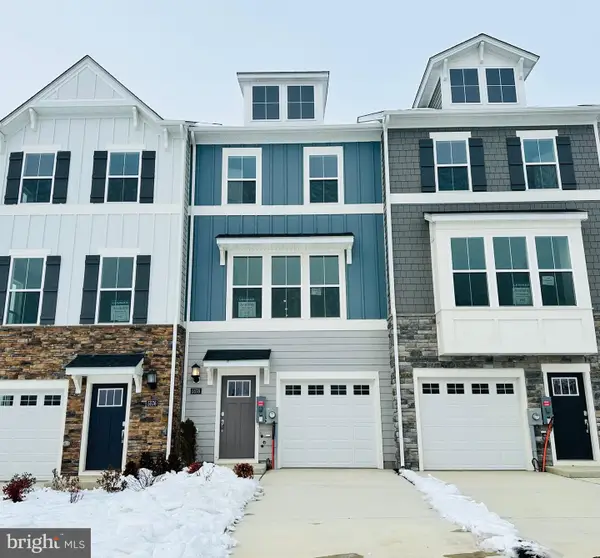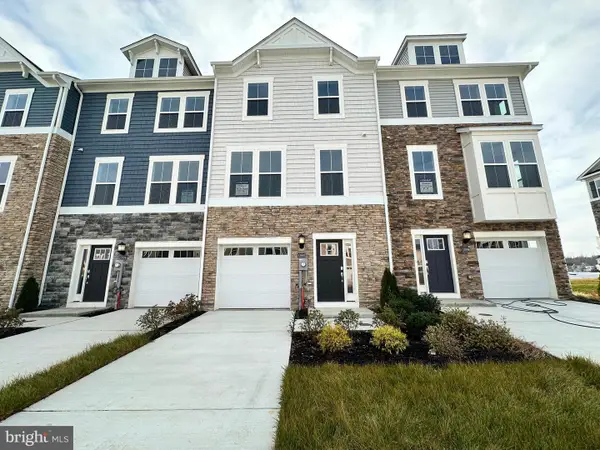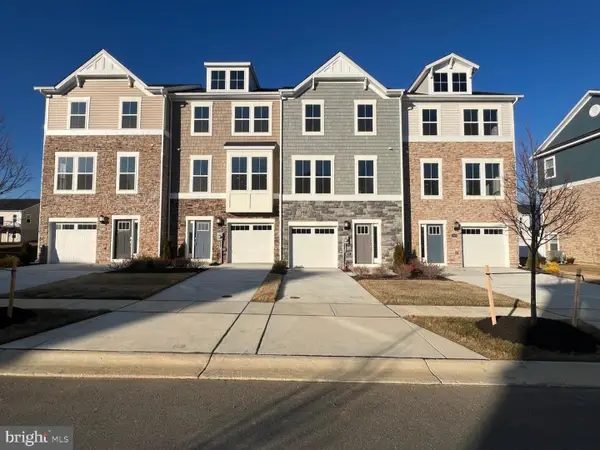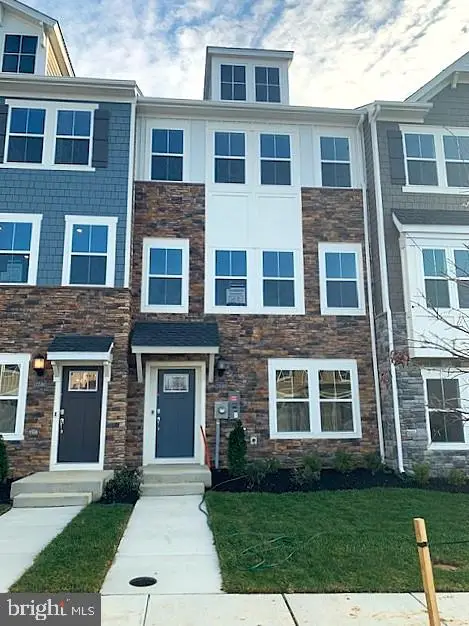Local realty services provided by:ERA OakCrest Realty, Inc.
9420-c Jay St,Waldorf, MD 20603
$390,000
- 3 Beds
- 1 Baths
- 1,126 sq. ft.
- Single family
- Active
Listed by: john m ripley, catherine c jouet
Office: kw metro center
MLS#:MDCH2049650
Source:BRIGHTMLS
Price summary
- Price:$390,000
- Price per sq. ft.:$346.36
About this home
Over an acre of peaceful, tree-lined serenity in Waldorf, this inviting residence offers everyday comfort with generous outdoor space, ideal for relaxing, play, gardening, or entertaining.
Inside, gleaming hardwood floors lead to a bright family room with large windows and a cozy fireplace. The updated kitchen features Shaker-style cabinetry, granite countertops, stainless steel appliances, and an island with breakfast bar seating. Down the hall, three comfortable bedrooms share easy access to a stylish full bath, and a spacious laundry room with ample storage provides convenient exterior access.
Outside, mature trees frame a wide yard with privacy and room to spread out, plus a two-car garage and deep driveway for easy parking and storage.
Conveniently located just minutes to shopping, dining, and recreation, including St. Charles Towne Center, National Harbor, Cedarville State Forest, Piscataway Park, Joint Base Andrews, and Joint Base Anacostia-Bolling, with quick access to Crain Highway, Branch Avenue, Berry Road, and I-495 for commuting around Southern Maryland and the greater DMV.
Note: The property is currently on a septic system and is scheduled to convert to public sewer when available in February 2026. Grant funding is available through Charles County to cover the cost of connecting the house to the public sewer line once available!
Schedule your private tour today!
Contact an agent
Home facts
- Year built:1962
- Listing ID #:MDCH2049650
- Added:142 day(s) ago
- Updated:February 01, 2026 at 02:43 PM
Rooms and interior
- Bedrooms:3
- Total bathrooms:1
- Full bathrooms:1
- Living area:1,126 sq. ft.
Heating and cooling
- Cooling:Central A/C, Heat Pump(s)
- Heating:Electric, Heat Pump(s)
Structure and exterior
- Year built:1962
- Building area:1,126 sq. ft.
- Lot area:1.12 Acres
Schools
- High school:NORTH POINT
- Middle school:THEODORE G. DAVIS
- Elementary school:WILLIAM A. DIGGS
Utilities
- Water:Public, Well
- Sewer:Private Septic Tank, Public Hook/Up Avail
Finances and disclosures
- Price:$390,000
- Price per sq. ft.:$346.36
- Tax amount:$4,562 (2024)
New listings near 9420-c Jay St
- New
 $199,999Active10.69 Acres
$199,999Active10.69 AcresBooth Pl, WALDORF, MD 20601
MLS# MDCH2051014Listed by: SAMSON PROPERTIES - Open Sun, 12 to 2pmNew
 $372,990Active2 beds 4 baths1,829 sq. ft.
$372,990Active2 beds 4 baths1,829 sq. ft.5614 Ludlow Pl, WHITE PLAINS, MD 20695
MLS# MDCH2051134Listed by: KELLER WILLIAMS PREFERRED PROPERTIES - Open Sun, 12 to 2pmNew
 $389,990Active2 beds 4 baths1,829 sq. ft.
$389,990Active2 beds 4 baths1,829 sq. ft.5622 Ludlow Pl, WHITE PLAINS, MD 20695
MLS# MDCH2051136Listed by: KELLER WILLIAMS PREFERRED PROPERTIES - Open Sun, 1 to 3pmNew
 $371,990Active2 beds 4 baths1,829 sq. ft.
$371,990Active2 beds 4 baths1,829 sq. ft.5578 Ludlow Pl, WHITE PLAINS, MD 20695
MLS# MDCH2051132Listed by: KELLER WILLIAMS PREFERRED PROPERTIES  $418,490Active3 beds 4 baths
$418,490Active3 beds 4 baths10572 Roundstone Ln, WHITE PLAINS, MD 20695
MLS# MDCH2047638Listed by: KELLER WILLIAMS REALTY ADVANTAGE- Coming Soon
 $264,000Coming Soon3 beds 3 baths
$264,000Coming Soon3 beds 3 baths4504-b Ruston #41-kr, WALDORF, MD 20602
MLS# MDCH2051124Listed by: RE/MAX REALTY GROUP - Open Sun, 12 to 2pmNew
 $394,090Active3 beds 3 baths1,842 sq. ft.
$394,090Active3 beds 3 baths1,842 sq. ft.10993 Barnard Pl, WHITE PLAINS, MD 20695
MLS# MDCH2051098Listed by: KELLER WILLIAMS PREFERRED PROPERTIES - New
 $394,090Active3 beds 3 baths1,842 sq. ft.
$394,090Active3 beds 3 baths1,842 sq. ft.10999 Barnard Pl, WHITE PLAINS, MD 20695
MLS# MDCH2051108Listed by: KELLER WILLIAMS REALTY ADVANTAGE - Coming Soon
 $430,000Coming Soon4 beds 4 baths
$430,000Coming Soon4 beds 4 baths12298 Sandstone St, WALDORF, MD 20601
MLS# MDCH2051048Listed by: EXECUHOME REALTY - New
 $407,990Active3 beds 4 baths2,160 sq. ft.
$407,990Active3 beds 4 baths2,160 sq. ft.10963 Barnard Pl, WHITE PLAINS, MD 20695
MLS# MDCH2051104Listed by: KELLER WILLIAMS REALTY ADVANTAGE

