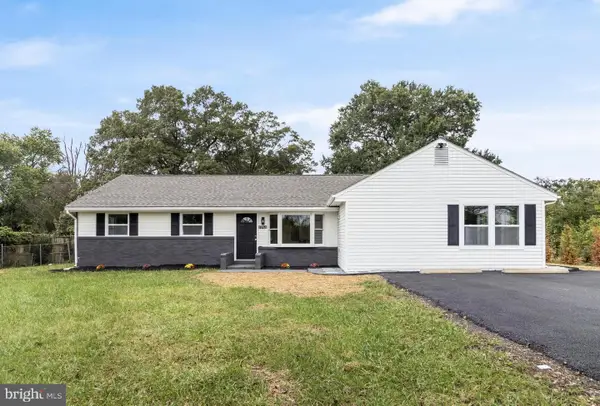9463 Vess Ct, Waldorf, MD 20603
Local realty services provided by:ERA OakCrest Realty, Inc.
9463 Vess Ct,Waldorf, MD 20603
$575,000
- 4 Beds
- 4 Baths
- 3,248 sq. ft.
- Single family
- Pending
Listed by:bridgette a cline
Office:century 21 new millennium
MLS#:MDCH2044790
Source:BRIGHTMLS
Price summary
- Price:$575,000
- Price per sq. ft.:$177.03
- Monthly HOA dues:$106
About this home
This spacious and sun-filled colonial, located in the sought-after Charles Crossing subdivision, offers the perfect canvas for you to add your personal touch and create the home of your dreams. With 4 bedrooms and 3.5 baths, this home provides generous living space, both inside and out.
The main level features a traditional layout with a separate formal living room and dining room—ideal for entertaining. A dedicated home office or den offers flexibility for remote work or study. The expansive family room, anchored by a cozy gas fireplace, flows into the large kitchen, complete with abundant cabinetry, ample counter space, and a bump-out breakfast area—perfect for casual dining. From the breakfast room, step out onto the generously sized deck, where you can enjoy morning coffee or host weekend gatherings.
Upstairs, the oversized primary suite is a true retreat, complete with a dual-sided gas fireplace shared between the bedroom and a luxurious ensuite bath. The bath features a double vanity, separate soaking tub, and a walk-in shower. Three additional well-proportioned bedrooms and a hall bath along with a convenient washer/dryer complete the upper level.
The lower level includes two partially finished rooms, offering great potential for a recreation space, gym, or additional guest area, along with a full bath for added convenience. 2nd Washer-Dryer hook up.
With its solid bones, thoughtful layout, and abundant space, this home is ready for your updates and finishing touches to bring it to its full potential. Don't miss the opportunity to own in this established community with easy access to shopping, dining, and commuter routes.
Contact an agent
Home facts
- Year built:2006
- Listing ID #:MDCH2044790
- Added:91 day(s) ago
- Updated:October 05, 2025 at 09:40 PM
Rooms and interior
- Bedrooms:4
- Total bathrooms:4
- Full bathrooms:3
- Half bathrooms:1
- Living area:3,248 sq. ft.
Heating and cooling
- Cooling:Central A/C
- Heating:Electric, Forced Air
Structure and exterior
- Year built:2006
- Building area:3,248 sq. ft.
- Lot area:0.19 Acres
Schools
- High school:WESTLAKE
Utilities
- Water:Public
- Sewer:Public Sewer
Finances and disclosures
- Price:$575,000
- Price per sq. ft.:$177.03
- Tax amount:$6,457 (2024)
New listings near 9463 Vess Ct
- Open Sun, 12 to 2pmNew
 $650,000Active5 beds 5 baths3,448 sq. ft.
$650,000Active5 beds 5 baths3,448 sq. ft.2960 Kincaid Dr, WALDORF, MD 20603
MLS# MDCH2047976Listed by: SAMSON PROPERTIES - Coming Soon
 $565,000Coming Soon5 beds 4 baths
$565,000Coming Soon5 beds 4 baths10974 Stella Ct, WALDORF, MD 20603
MLS# MDCH2047948Listed by: SMART REALTY, LLC. - Coming Soon
 $399,999Coming Soon-- beds -- baths
$399,999Coming Soon-- beds -- baths52 Garner Ave, WALDORF, MD 20602
MLS# MDCH2047964Listed by: RE/MAX ONE - New
 $475,000Active4 beds 2 baths2,172 sq. ft.
$475,000Active4 beds 2 baths2,172 sq. ft.11960 Motley Pl, WALDORF, MD 20602
MLS# MDCH2047790Listed by: KELLER WILLIAMS PREFERRED PROPERTIES - New
 $150,000Active12.32 Acres
$150,000Active12.32 AcresPoplar Hill Rd, WALDORF, MD 20601
MLS# MDCH2047938Listed by: XREALTY.NET LLC - New
 $385,000Active3 beds 2 baths1,188 sq. ft.
$385,000Active3 beds 2 baths1,188 sq. ft.2254 Sandalwood Dr, WALDORF, MD 20601
MLS# MDCH2047104Listed by: SAMSON PROPERTIES - New
 $320,000Active3 beds 2 baths1,240 sq. ft.
$320,000Active3 beds 2 baths1,240 sq. ft.4419 Eagle Ct, WALDORF, MD 20603
MLS# MDCH2047924Listed by: BENNETT REALTY SOLUTIONS - Open Sat, 11am to 1pmNew
 $571,999Active6 beds 4 baths3,408 sq. ft.
$571,999Active6 beds 4 baths3,408 sq. ft.2605 Magdalene Acres Pl, WALDORF, MD 20603
MLS# MDCH2047792Listed by: KC REALTY GROUP - New
 $569,000Active4 beds 3 baths2,442 sq. ft.
$569,000Active4 beds 3 baths2,442 sq. ft.4909 Cordova Ct, WALDORF, MD 20602
MLS# MDCH2047910Listed by: RE/MAX ONE - Open Sun, 11am to 1pmNew
 $595,000Active5 beds 4 baths3,538 sq. ft.
$595,000Active5 beds 4 baths3,538 sq. ft.10583 Frasier Fir Ln, WALDORF, MD 20603
MLS# MDCH2047630Listed by: RE/MAX ONE
