9636 Killenney Pl, Waldorf, MD 20601
Local realty services provided by:ERA Cole Realty
9636 Killenney Pl,Waldorf, MD 20601
$479,900
- 3 Beds
- 4 Baths
- 2,324 sq. ft.
- Townhouse
- Active
Upcoming open houses
- Sat, Nov 0110:00 am - 12:00 pm
Listed by:dorothy m bistransin
Office:redfin corp
MLS#:MDCH2046414
Source:BRIGHTMLS
Price summary
- Price:$479,900
- Price per sq. ft.:$206.5
- Monthly HOA dues:$78
About this home
BRING ALL OFFERS!!
Welcome to your chance to own the dream home the sellers never got to enjoy! A sudden job transfer means this brand-new oversized townhome is ready for you—with all the bells and whistles included.
Enter on the lower level where you’ll find a garage with an eco-friendly, self-draining driveway and a finished walkout basement with a full bath—perfect as a 4th bedroom, guest suite, or home office.
The main level is designed for entertaining, featuring a stunning mid-kitchen with a massive island ideal for casual meals, plus separate living and dining areas that open to a huge deck backing to wooded open space.
Upstairs, retreat to the spacious owner’s suite with its own sitting/office/dressing area, a large walk-in closet, and an en suite bath. Two additional bedrooms and another full bath complete the upper level.
Everything here is brand new with transferable warranties—just move right in! With quick 10-day closing available (with approved credit), plus easy commuting routes and highly rated schools, this home checks every box.
Don’t wait—this is a rare opportunity to step into a never-lived-in home that’s truly move-in ready!
Contact an agent
Home facts
- Year built:2025
- Listing ID #:MDCH2046414
- Added:70 day(s) ago
- Updated:November 01, 2025 at 01:36 PM
Rooms and interior
- Bedrooms:3
- Total bathrooms:4
- Full bathrooms:3
- Half bathrooms:1
- Living area:2,324 sq. ft.
Heating and cooling
- Cooling:Central A/C
- Heating:90% Forced Air, Natural Gas
Structure and exterior
- Year built:2025
- Building area:2,324 sq. ft.
- Lot area:0.05 Acres
Utilities
- Water:Public
- Sewer:Public Sewer
Finances and disclosures
- Price:$479,900
- Price per sq. ft.:$206.5
- Tax amount:$1,394 (2024)
New listings near 9636 Killenney Pl
- New
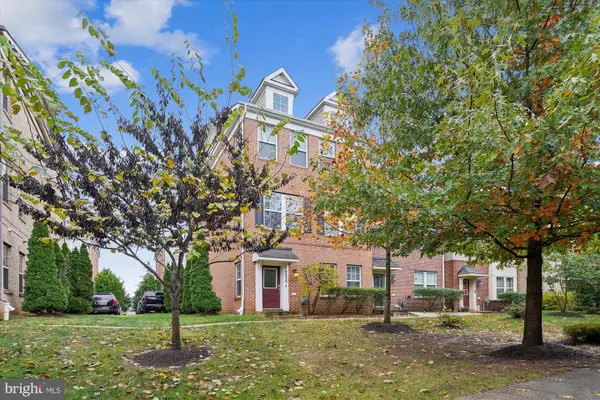 $450,000Active3 beds 3 baths2,151 sq. ft.
$450,000Active3 beds 3 baths2,151 sq. ft.9828 Ushers Pl, WALDORF, MD 20601
MLS# MDCH2048842Listed by: RE/MAX ALLEGIANCE - Coming Soon
 $468,999Coming Soon4 beds 3 baths
$468,999Coming Soon4 beds 3 baths5515 Skipjack Ct, WALDORF, MD 20603
MLS# MDCH2048822Listed by: SAMSON PROPERTIES - Coming Soon
 $524,999Coming Soon5 beds 3 baths
$524,999Coming Soon5 beds 3 baths3017 Bramblewood Ct, WALDORF, MD 20603
MLS# MDCH2048670Listed by: SAMSON PROPERTIES - Coming Soon
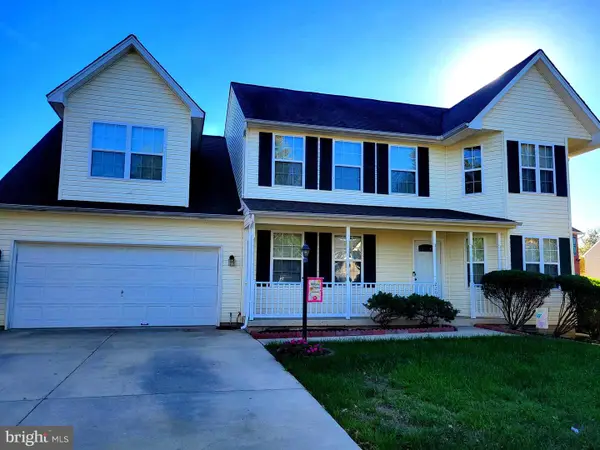 $489,900Coming Soon3 beds 3 baths
$489,900Coming Soon3 beds 3 baths2263 Rolling Meadows St, WALDORF, MD 20601
MLS# MDCH2048820Listed by: CENTURY 21 NEW MILLENNIUM - Coming Soon
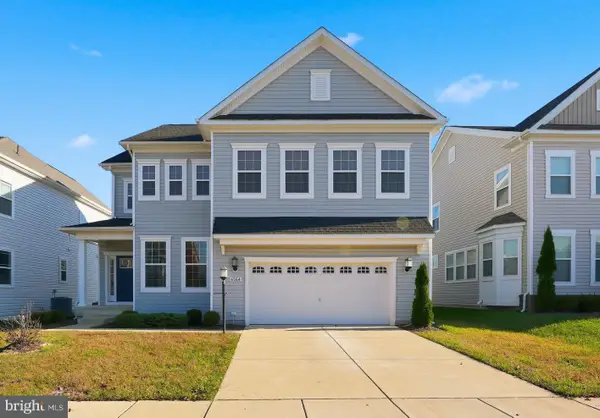 $600,000Coming Soon4 beds 4 baths
$600,000Coming Soon4 beds 4 baths4564 Shakespeare Cir, WHITE PLAINS, MD 20695
MLS# MDCH2048684Listed by: REALTY OF AMERICA LLC - New
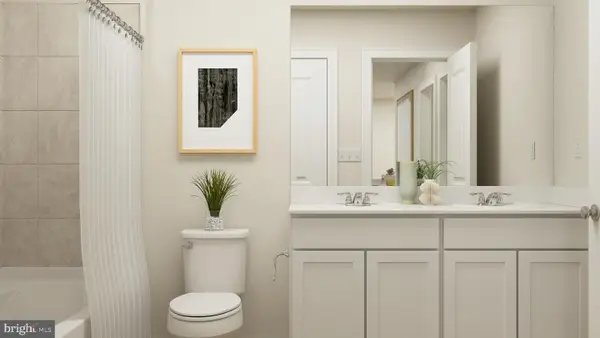 $427,340Active3 beds 4 baths
$427,340Active3 beds 4 baths10601 Great Basin Pl, WHITE PLAINS, MD 20695
MLS# MDCH2048818Listed by: RE/MAX UNITED REAL ESTATE - New
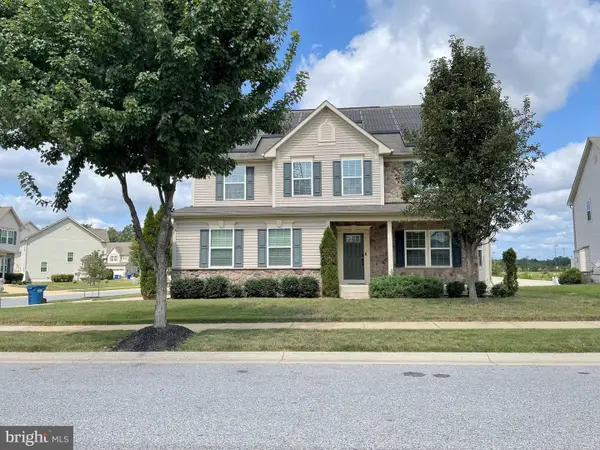 $689,900Active4 beds 5 baths4,536 sq. ft.
$689,900Active4 beds 5 baths4,536 sq. ft.Address Withheld By Seller, WALDORF, MD 20602
MLS# MDCH2048816Listed by: BUY SELL REAL ESTATE, LLC. - New
 $482,065Active3 beds 3 baths2,172 sq. ft.
$482,065Active3 beds 3 baths2,172 sq. ft.10639 Great Basin Pl, WHITE PLAINS, MD 20695
MLS# MDCH2048662Listed by: BUILDER SOLUTIONS REALTY - New
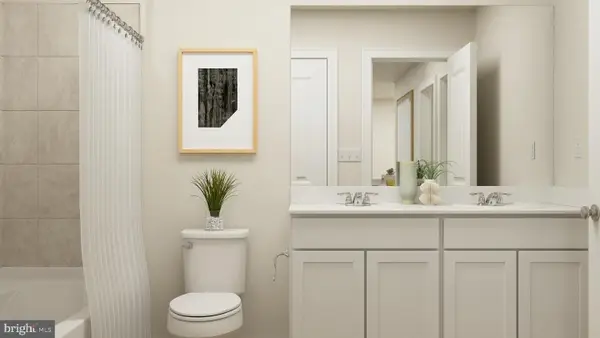 $419,990Active3 beds 4 baths1,915 sq. ft.
$419,990Active3 beds 4 baths1,915 sq. ft.10628 Great Basin Pl, WHITE PLAINS, MD 20695
MLS# MDCH2048808Listed by: RE/MAX UNITED REAL ESTATE - New
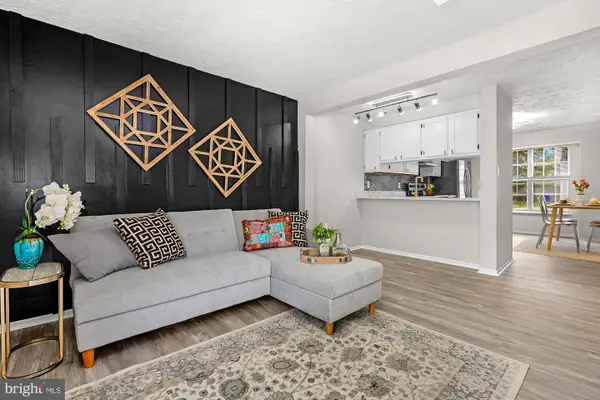 $317,400Active3 beds 3 baths1,136 sq. ft.
$317,400Active3 beds 3 baths1,136 sq. ft.1525 Pin Oak Dr, WALDORF, MD 20601
MLS# MDCH2048810Listed by: BERKSHIRE HATHAWAY HOMESERVICES HOMESALE REALTY
