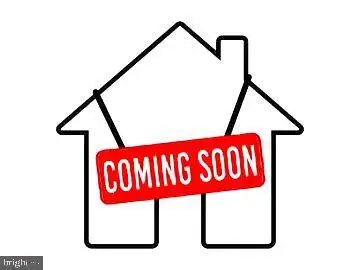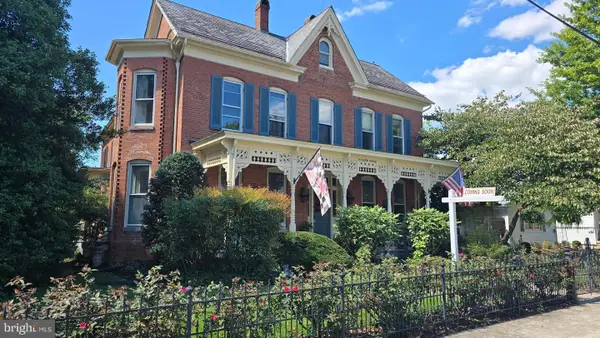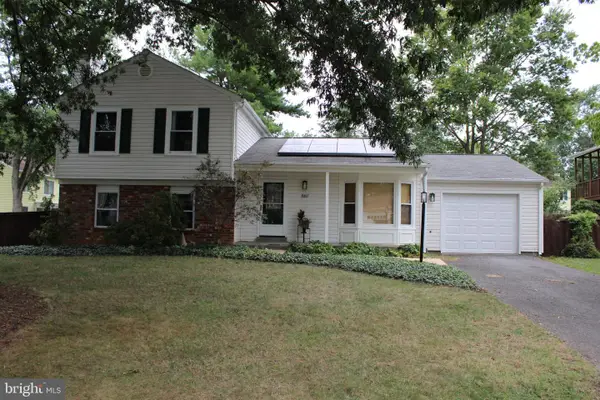2814-a Wildwood Ct, Walkersville, MD 21793
Local realty services provided by:O'BRIEN REALTY ERA POWERED
Listed by:elizabeth ohler
Office:j&b real estate
MLS#:MDFR2069246
Source:BRIGHTMLS
Price summary
- Price:$749,999
- Price per sq. ft.:$183.28
About this home
Welcome to this stunning all-brick colonial, offering timeless charm, modern updates, and four finished levels of living space. With six bedrooms, three and a half baths, and an attached two-car garage, this home has room for everyone and every need. A covered front porch invites you inside, where thoughtful design and quality finishes shine throughout. The main level features a gourmet kitchen with granite countertops, a large island, updated appliances, and ample cabinet space, flowing into a breakfast area and a cozy family room with built-ins and a gas fireplace. A second living room with shiplap accents and an electric fireplace opens to the dining room, while a versatile flex room—currently used as a home gym—and a powder room complete this level. Upstairs, the second level offers four spacious bedrooms, including a luxurious primary suite with a skylit dressing area, walk-in closet, additional storage, and a spa-like en suite bath with a large tiled shower and a second walk-in closet. Three secondary bedrooms share a hall bath, and a convenient laundry room is also located on this level. The third floor includes an additional bedroom and ample storage space. The fully finished lower level offers incredible versatility, currently used as an in-home daycare but ideal as an in-law suite or rental opportunity. With its own separate entrance, this level includes a bedroom, kitchenette, family room, and full bath. Step outside to your private backyard retreat, complete with an in-ground pool and plenty of space for entertaining. A detached two-car garage with loft storage also features a bar and pellet stove—perfect for a workshop, man cave, or additional storage. This home truly has it all—space, functionality, and lifestyle amenities—making it a rare find. Newer roof, Hot water heater, and so much more. Don't miss this one! OPEN HOUSE SUNDAY, Aug. 31, from 11:00-1:00.
Contact an agent
Home facts
- Year built:1988
- Listing ID #:MDFR2069246
- Added:46 day(s) ago
- Updated:October 05, 2025 at 07:35 AM
Rooms and interior
- Bedrooms:6
- Total bathrooms:4
- Full bathrooms:3
- Half bathrooms:1
- Living area:4,092 sq. ft.
Heating and cooling
- Cooling:Central A/C
- Heating:Electric, Heat Pump(s)
Structure and exterior
- Roof:Architectural Shingle
- Year built:1988
- Building area:4,092 sq. ft.
- Lot area:0.45 Acres
Utilities
- Water:Public
- Sewer:Public Sewer
Finances and disclosures
- Price:$749,999
- Price per sq. ft.:$183.28
- Tax amount:$6,830 (2024)
New listings near 2814-a Wildwood Ct
- Coming Soon
 $499,000Coming Soon4 beds 3 baths
$499,000Coming Soon4 beds 3 baths209 Silver Stone Dr, WALKERSVILLE, MD 21793
MLS# MDFR2071408Listed by: THE AGENCY DC - Coming Soon
 $399,900Coming Soon5 beds 2 baths
$399,900Coming Soon5 beds 2 baths15 W Frederick St, WALKERSVILLE, MD 21793
MLS# MDFR2071100Listed by: RE/MAX REALTY CENTRE, INC. - New
 $450,000Active4 beds 3 baths2,180 sq. ft.
$450,000Active4 beds 3 baths2,180 sq. ft.36 Maple Ave, WALKERSVILLE, MD 21793
MLS# MDFR2070988Listed by: EXP REALTY, LLC  $474,900Active3 beds 3 baths1,804 sq. ft.
$474,900Active3 beds 3 baths1,804 sq. ft.8207 Reveille Ct, WALKERSVILLE, MD 21793
MLS# MDFR2069554Listed by: REAL BROKER, LLC - $305,000Active3 beds 2 baths1,280 sq. ft.
$305,000Active3 beds 2 baths1,280 sq. ft.122 Sandalwood Ct, WALKERSVILLE, MD 21793
MLS# MDFR2069510Listed by: LONG & FOSTER REAL ESTATE, INC.- Coming Soon
 $375,000Coming Soon4 beds 3 baths
$375,000Coming Soon4 beds 3 baths8801 Eureka Ln, WALKERSVILLE, MD 21793
MLS# MDFR2070670Listed by: RE/MAX REALTY PLUS - Coming Soon
 $424,000Coming Soon4 beds 3 baths
$424,000Coming Soon4 beds 3 baths8806 Adventure Ave, WALKERSVILLE, MD 21793
MLS# MDFR2070190Listed by: LONG & FOSTER REAL ESTATE, INC.  $449,999Pending4 beds 2 baths1,608 sq. ft.
$449,999Pending4 beds 2 baths1,608 sq. ft.9928 Daysville Rd, WALKERSVILLE, MD 21793
MLS# MDFR2070354Listed by: LPT REALTY, LLC $639,900Active4 beds 3 baths3,162 sq. ft.
$639,900Active4 beds 3 baths3,162 sq. ft.29 Fulton Ave, WALKERSVILLE, MD 21793
MLS# MDFR2070304Listed by: RE/MAX RESULTS $420,000Pending3 beds 3 baths1,917 sq. ft.
$420,000Pending3 beds 3 baths1,917 sq. ft.8897 Successful Way, WALKERSVILLE, MD 21793
MLS# MDFR2069942Listed by: CENTURY 21 REDWOOD REALTY
