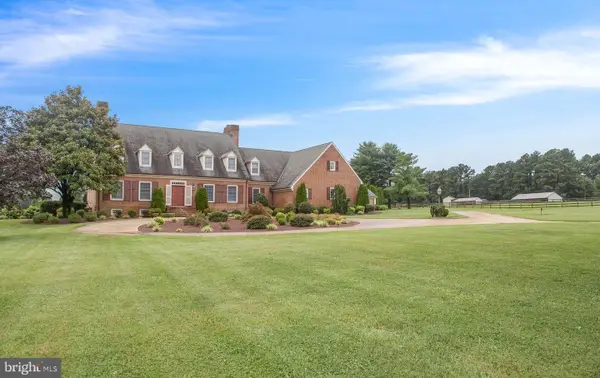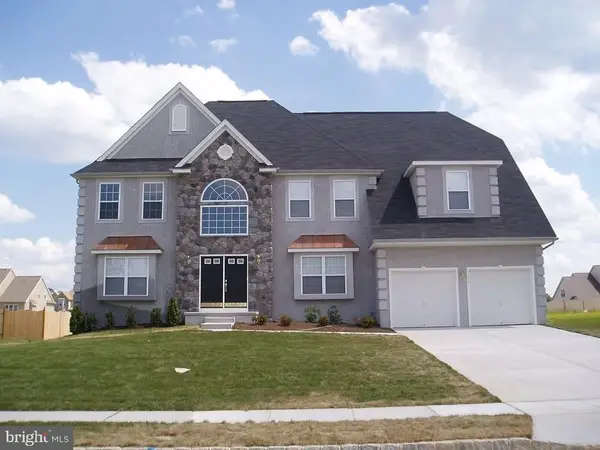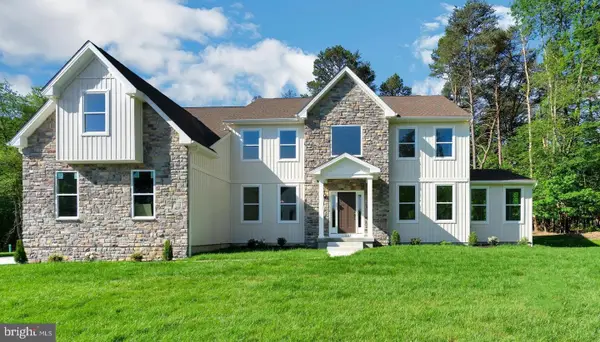895 Middleneck Rd, Warwick, MD 21912
Local realty services provided by:ERA Valley Realty
895 Middleneck Rd,Warwick, MD 21912
$1,500,000
- 7 Beds
- 6 Baths
- 4,936 sq. ft.
- Farm
- Active
Listed by:kelly bainbridge
Office:re/max chesapeake
MLS#:MDCC2013890
Source:BRIGHTMLS
Price summary
- Price:$1,500,000
- Price per sq. ft.:$303.89
About this home
Welcome to this picturesque horse farm, where timeless charm meets modern convenience. At the heart of the property stands a beautifully restored 1890s house, boasting classic architecture and cozy interiors that exude warmth and character. Surrounded by lush green pastures, the farm is home to a variety of graceful horses that graze peacefully, creating a serene and idyllic atmosphere.
Vast hay fields stretch across the landscape, ready for harvest, while the amazing indoor arena provides a year-round space for riding and training, ensuring that both horse and rider can hone their skills in any weather. A round pen nearby offers an ideal training environment, perfect for working with young horses or refining techniques.
The farm features a spacious hay barn and a well-equipped stall barn, complete with a tack room for all your riding gear and a stable bathroom for convenience. For those who need additional workspace, the functional working barn comes with two high garage doors, making it easy to store equipment and supplies.
A detached three-car garage adds to the property’s functionality, equipped with both heat and air conditioning, providing a comfortable space for vehicles or a workshop. The outdoor area is a true retreat, featuring a sparkling pool and a relaxing hot tub, perfect for unwinding after a day of riding. The charming gazebo offers a lovely spot for gatherings or quiet contemplation, surrounded by nature's beauty.
Adding to the property’s appeal, there are two occupied apartments, providing rental income or space for guests or staff. This horse farm seamlessly blends the rustic charm of its historic roots with modern amenities, making it a perfect haven for equestrians and nature lovers alike. Whether you’re looking to raise horses or simply enjoy the beauty of the countryside, this property is a dream come true.
This farm offers income from rental properties, fields, and animals on the farm.
Contact an agent
Home facts
- Year built:1890
- Listing ID #:MDCC2013890
- Added:422 day(s) ago
- Updated:October 04, 2025 at 01:35 PM
Rooms and interior
- Bedrooms:7
- Total bathrooms:6
- Full bathrooms:4
- Half bathrooms:2
- Living area:4,936 sq. ft.
Heating and cooling
- Cooling:Window Unit(s)
- Heating:Oil, Radiator
Structure and exterior
- Roof:Shingle
- Year built:1890
- Building area:4,936 sq. ft.
- Lot area:14.76 Acres
Schools
- High school:BOHEMIA MANOR
- Middle school:BOHEMIA MANOR
- Elementary school:CECILTON
Utilities
- Water:Well
- Sewer:Septic Exists
Finances and disclosures
- Price:$1,500,000
- Price per sq. ft.:$303.89
- Tax amount:$8,245 (2024)
New listings near 895 Middleneck Rd
 $158,000Pending2 beds 1 baths820 sq. ft.
$158,000Pending2 beds 1 baths820 sq. ft.228 Main St, WARWICK, MD 21912
MLS# MDCC2019086Listed by: CROSS STREET REALTORS LLC $36,000Active0.1 Acres
$36,000Active0.1 Acres236 Main St, WARWICK, MD 21912
MLS# MDCC2019090Listed by: CROSS STREET REALTORS LLC $1,899,000Pending-- beds -- baths7,452 sq. ft.
$1,899,000Pending-- beds -- baths7,452 sq. ft.2 Preakness Pl, WARWICK, MD 21912
MLS# MDCC2019046Listed by: PATTERSON-SCHWARTZ REAL ESTATE $1,899,000Pending5 beds 4 baths7,452 sq. ft.
$1,899,000Pending5 beds 4 baths7,452 sq. ft.2 Preakness Pl, WARWICK, MD 21912
MLS# MDCC2019044Listed by: PATTERSON-SCHWARTZ REAL ESTATE $744,900Active4 beds 3 baths3,368 sq. ft.
$744,900Active4 beds 3 baths3,368 sq. ft.2 Martha Way, WARWICK, MD 21912
MLS# MDCC2018684Listed by: PATTERSON-SCHWARTZ-MIDDLETOWN $788,900Active4 beds 3 baths3,771 sq. ft.
$788,900Active4 beds 3 baths3,771 sq. ft.3 Martha Way, WARWICK, MD 21912
MLS# MDCC2018686Listed by: PATTERSON-SCHWARTZ-MIDDLETOWN $139,900Pending2 beds 1 baths1,056 sq. ft.
$139,900Pending2 beds 1 baths1,056 sq. ft.20 Wilson St, WARWICK, MD 21912
MLS# MDCC2018804Listed by: EXIT PREFERRED REALTY $701,900Active3 beds 2 baths2,498 sq. ft.
$701,900Active3 beds 2 baths2,498 sq. ft.5 Fulton Ct, WARWICK, MD 21912
MLS# MDCC2018688Listed by: PATTERSON-SCHWARTZ-MIDDLETOWN $714,900Active4 beds 3 baths3,117 sq. ft.
$714,900Active4 beds 3 baths3,117 sq. ft.7 Fulton Ct, WARWICK, MD 21912
MLS# MDCC2018690Listed by: PATTERSON-SCHWARTZ-MIDDLETOWN $678,900Active4 beds 3 baths2,941 sq. ft.
$678,900Active4 beds 3 baths2,941 sq. ft.6 Fulton Ct, WARWICK, MD 21912
MLS# MDCC2018692Listed by: PATTERSON-SCHWARTZ-MIDDLETOWN
