1110 Algernon Dr, Westminster, MD 21157
Local realty services provided by:ERA Martin Associates
Listed by: daniel j swisher
Office: keller williams flagship
MLS#:MDCR2029714
Source:BRIGHTMLS
Price summary
- Price:$899,900
- Price per sq. ft.:$261.6
About this home
Experience luxury living in this stunning award-winning MD builder, Greenspring Homes custom-built rancher, perfectly situated on 3 acres with breathtaking views in the exclusive Rose Acres subdivision with no HOA. Located on a peaceful, quiet street with only six homes, this multi-generational property offers ultimate privacy while maintaining convenient commuter access. The expansive screened deck features a ceiling fan, recessed lighting, and retractable shades—ideal for year-round entertaining.
This thoughtfully designed home offers two primary owner suites—one on the main level and another on the lower level. Both feature spa-like bathrooms with dual vanities, gorgeous tile surrounds, and double handheld shower systems. Two additional large bedrooms provide ample space for family and guests.
The heart of the home showcases a wide-open gourmet kitchen equipped with Whirlpool appliances, flowing seamlessly into the dining area and family room. Soaring vaulted ceilings, custom lighting, and beautiful ceiling fans create an atmosphere of elegance and comfort.
Built just six years ago, this home features hand-scraped prefinished flooring, radiant heat in downstairs primary bath, custom-built doors, and unique finishes throughout. Every detail reflects quality craftsmanship and attention to design.
The professionally designed landscaping and extensive hardscaping create multiple outdoor living spaces:
• Hot tub on the patio beneath the deck with cozy seating area
• Flagstone patio with circular fire pit
• Spectacular sunset views that will take your breath away
An oversized three-car garage includes a dedicated workshop area, while the lower level offers a massive storage room for all your needs.
This is more than a home—it’s a lifestyle.
Sellers are having a home built and will need to rent back until the end of December.
Contact an agent
Home facts
- Year built:2019
- Listing ID #:MDCR2029714
- Added:115 day(s) ago
- Updated:December 17, 2025 at 10:50 AM
Rooms and interior
- Bedrooms:5
- Total bathrooms:4
- Full bathrooms:3
- Half bathrooms:1
- Living area:3,440 sq. ft.
Heating and cooling
- Cooling:Ceiling Fan(s), Central A/C, Energy Star Cooling System, Heat Pump(s), Programmable Thermostat
- Heating:Electric, Heat Pump - Gas BackUp
Structure and exterior
- Roof:Architectural Shingle
- Year built:2019
- Building area:3,440 sq. ft.
- Lot area:3 Acres
Schools
- High school:SOUTH CARROLL
Utilities
- Water:Well
- Sewer:On Site Septic
Finances and disclosures
- Price:$899,900
- Price per sq. ft.:$261.6
- Tax amount:$1,642 (2018)
New listings near 1110 Algernon Dr
- New
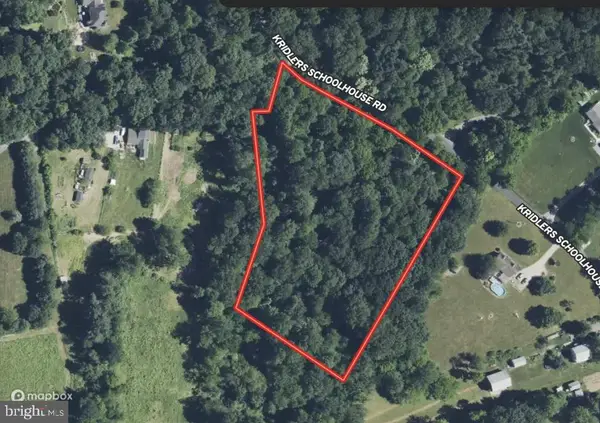 $149,000Active4.08 Acres
$149,000Active4.08 Acres0 Kridlers Schoolhouse Rd, WESTMINSTER, MD 21158
MLS# MDCR2031732Listed by: CHARIS REALTY GROUP - Coming SoonOpen Sun, 1 to 3pm
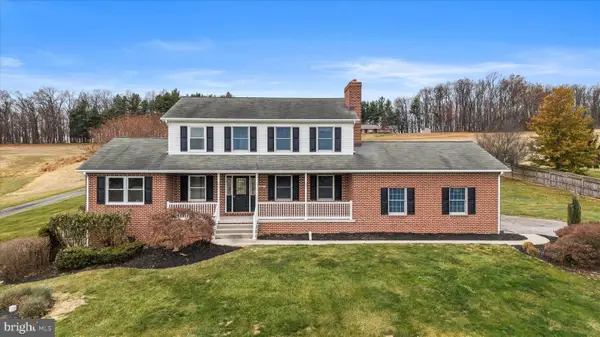 $539,900Coming Soon3 beds 3 baths
$539,900Coming Soon3 beds 3 baths2620 Cape Horn Rd, WESTMINSTER, MD 21157
MLS# MDCR2031656Listed by: REAL BROKER, LLC - Coming Soon
 $379,999Coming Soon3 beds 1 baths
$379,999Coming Soon3 beds 1 baths16 Leppo Rd, WESTMINSTER, MD 21158
MLS# MDCR2031716Listed by: RE/MAX SOLUTIONS - New
 $580,000Active3 beds 2 baths2,210 sq. ft.
$580,000Active3 beds 2 baths2,210 sq. ft.125 W Main St, WESTMINSTER, MD 21157
MLS# MDCR2031692Listed by: IRON VALLEY REAL ESTATE CROSSROADS - New
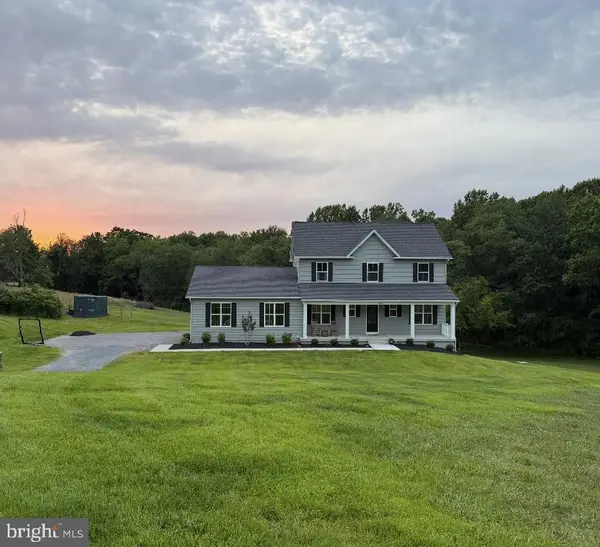 $747,600Active3 beds 3 baths2,242 sq. ft.
$747,600Active3 beds 3 baths2,242 sq. ft.Lot 1 Or 2 Wyndtryst Dr, WESTMINSTER, MD 21158
MLS# MDCR2031696Listed by: RE/MAX REALTY PLUS - New
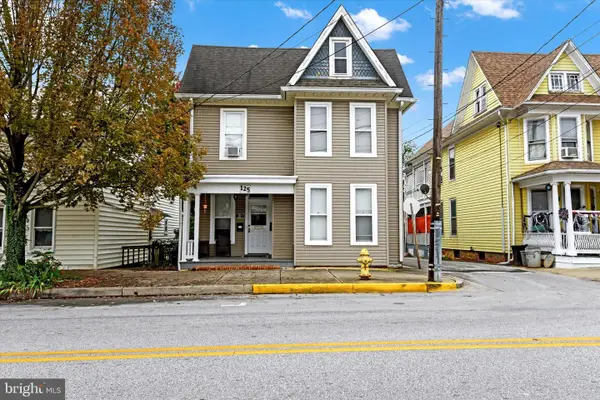 $580,000Active3 beds -- baths2,210 sq. ft.
$580,000Active3 beds -- baths2,210 sq. ft.125 W Main St, WESTMINSTER, MD 21157
MLS# MDCR2031694Listed by: IRON VALLEY REAL ESTATE CROSSROADS - Coming SoonOpen Sat, 12 to 2pm
 $595,000Coming Soon5 beds 3 baths
$595,000Coming Soon5 beds 3 baths642 Denton Dr N, WESTMINSTER, MD 21157
MLS# MDCR2031604Listed by: CUMMINGS & CO. REALTORS - New
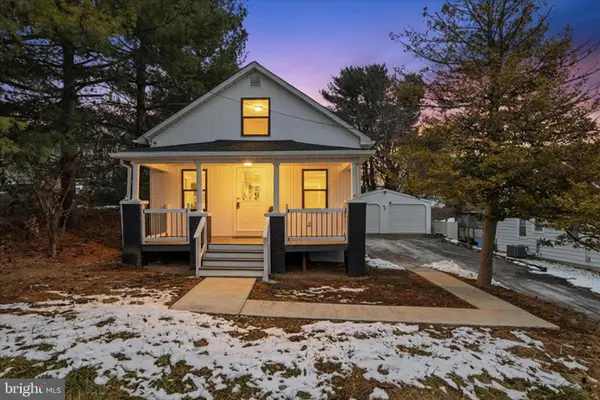 $339,000Active3 beds 2 baths1,688 sq. ft.
$339,000Active3 beds 2 baths1,688 sq. ft.32 Sullivan Ave, WESTMINSTER, MD 21157
MLS# MDCR2031686Listed by: SAMSON PROPERTIES - Coming Soon
 $399,900Coming Soon3 beds 2 baths
$399,900Coming Soon3 beds 2 baths834 Hughes Shop Rd, WESTMINSTER, MD 21158
MLS# MDCR2031688Listed by: TODAYS REALTY, INC. - Coming Soon
 $480,000Coming Soon4 beds 4 baths
$480,000Coming Soon4 beds 4 baths754 Mulligan Ln, WESTMINSTER, MD 21158
MLS# MDCR2031690Listed by: REDFIN CORP
