1120 Bradley Dr, Westminster, MD 21158
Local realty services provided by:ERA Valley Realty
1120 Bradley Dr,Westminster, MD 21158
$514,900
- 3 Beds
- 3 Baths
- 3,080 sq. ft.
- Single family
- Pending
Listed by: melissa l divers-reed
Office: re/max solutions
MLS#:MDCR2030538
Source:BRIGHTMLS
Price summary
- Price:$514,900
- Price per sq. ft.:$167.18
About this home
Motivated owners have retired, are ready to negotiate a sale and have improved the price for their lovely home at 1120 Bradley Drive. Privacy and proximity to everyday conveniences rarely come together, but here you will have both. This charming 3-bedroom, 3-full-bath Cape Cod offers exceptional living space inside and out, along with beautiful countryside views. The living room welcomes you with beautiful hardwood floors, a vaulted ceiling, and a cozy fireplace w/ mantel. The spacious, centrally located kitchen provides the perfect hub for meal prep and gatherings, updated with new countertops and appliances. Extra cabinets and counter space is ideal for your wine bar or coffee bar. Just off the kitchen, the laundry/mudroom offers an oversized pantry—ideal for bulk storage—and both mud and kitchen have direct access to the back deck. If you are an early riser, grab your coffee and head to the deck where you can catch an amazing sunrise. The main level also features the owner’s suite along with an additional bedroom and full bath. Upstairs, you’ll find a third bedroom and bathroom, plus two unfinished spaces ready for storage or future expansion. Need more room to spread out? The finished lower level adds additional versatility, with a rec room or office option, pellet stove, and a level walk-out to the patio and backyard. Outside, you’ll enjoy a fully fenced yard that’s partly wooded with a shed and has room for gardens. This is perfect for outdoor living, play and relaxation. This home combines peaceful living on a private road with the convenience of shopping and amenities just 10 minutes away. To top it off, caring owners have meticulous maintenance records to pass on to the next owner.
Contact an agent
Home facts
- Year built:1995
- Listing ID #:MDCR2030538
- Added:139 day(s) ago
- Updated:February 19, 2026 at 08:36 AM
Rooms and interior
- Bedrooms:3
- Total bathrooms:3
- Full bathrooms:3
- Living area:3,080 sq. ft.
Heating and cooling
- Cooling:Ceiling Fan(s), Central A/C
- Heating:Electric, Heat Pump(s)
Structure and exterior
- Year built:1995
- Building area:3,080 sq. ft.
- Lot area:1.63 Acres
Utilities
- Water:Well
- Sewer:On Site Septic
Finances and disclosures
- Price:$514,900
- Price per sq. ft.:$167.18
- Tax amount:$4,875 (2024)
New listings near 1120 Bradley Dr
- Coming Soon
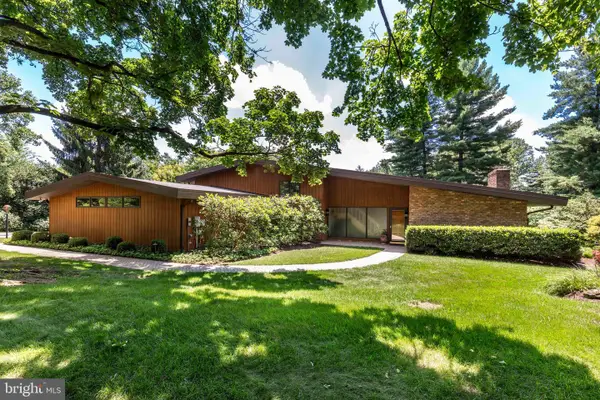 $689,500Coming Soon4 beds 3 baths
$689,500Coming Soon4 beds 3 baths7 Pine Hill Dr, WESTMINSTER, MD 21157
MLS# MDCR2032096Listed by: RE/MAX ADVANTAGE REALTY - Coming Soon
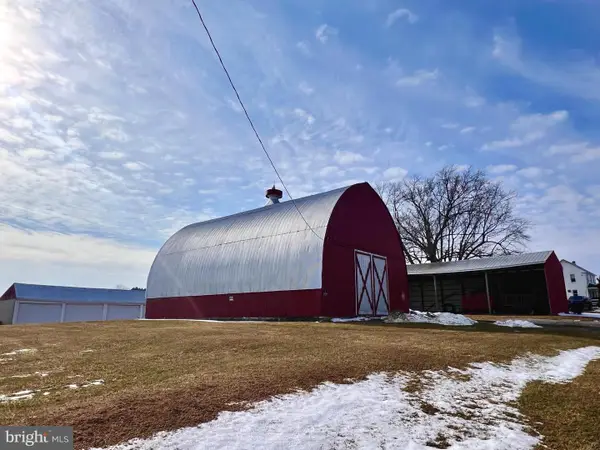 $1,999,990Coming Soon3 beds 1 baths
$1,999,990Coming Soon3 beds 1 baths3026 Marston Rd, WESTMINSTER, MD 21157
MLS# MDCR2032654Listed by: LONG & FOSTER REAL ESTATE, INC. - Coming Soon
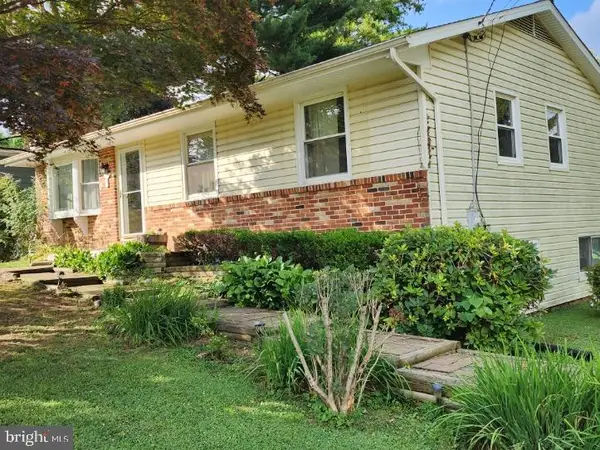 $449,000Coming Soon4 beds 2 baths
$449,000Coming Soon4 beds 2 baths6 Dorothy Ave, WESTMINSTER, MD 21157
MLS# MDCR2032308Listed by: HOMES AND FARMS REAL ESTATE - Open Sat, 1 to 4pmNew
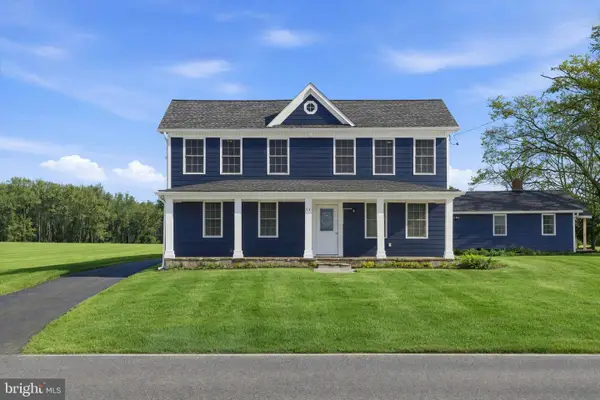 $575,000Active5 beds 4 baths3,284 sq. ft.
$575,000Active5 beds 4 baths3,284 sq. ft.150 Hook Rd, WESTMINSTER, MD 21157
MLS# MDCR2032640Listed by: RLAH @PROPERTIES - Coming Soon
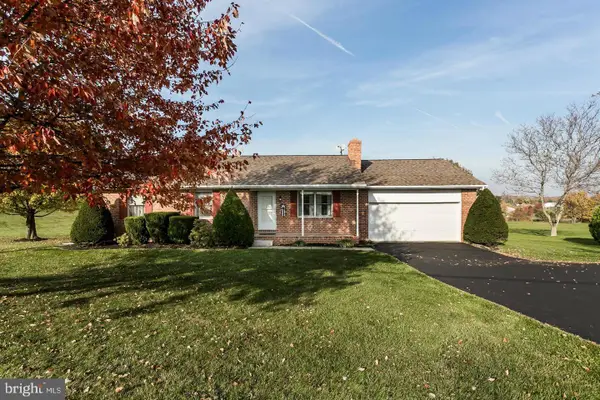 $375,000Coming Soon3 beds 3 baths
$375,000Coming Soon3 beds 3 baths516 Stone Rd, WESTMINSTER, MD 21158
MLS# MDCR2032644Listed by: NORTHROP REALTY - Coming Soon
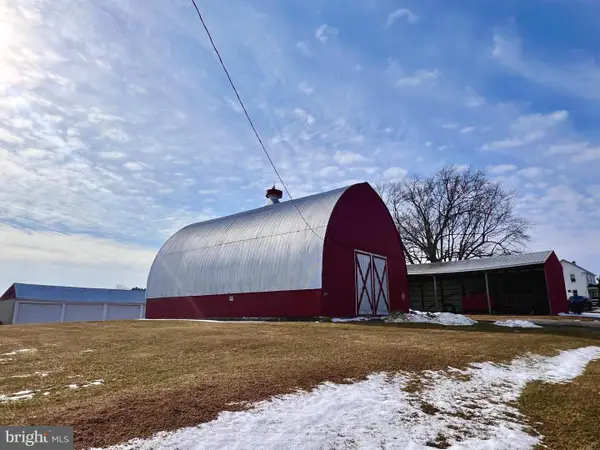 $1,999,990Coming Soon3 beds 1 baths
$1,999,990Coming Soon3 beds 1 baths3026 Marston Rd, WESTMINSTER, MD 21157
MLS# MDCR2032602Listed by: LONG & FOSTER REAL ESTATE, INC. - New
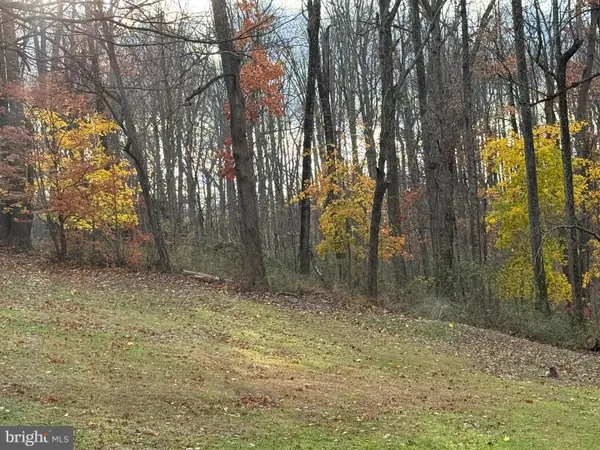 $299,000Active7.21 Acres
$299,000Active7.21 Acres300 Discovery Dr, WESTMINSTER, MD 21157
MLS# MDCR2032604Listed by: CUMMINGS & CO. REALTORS - Coming Soon
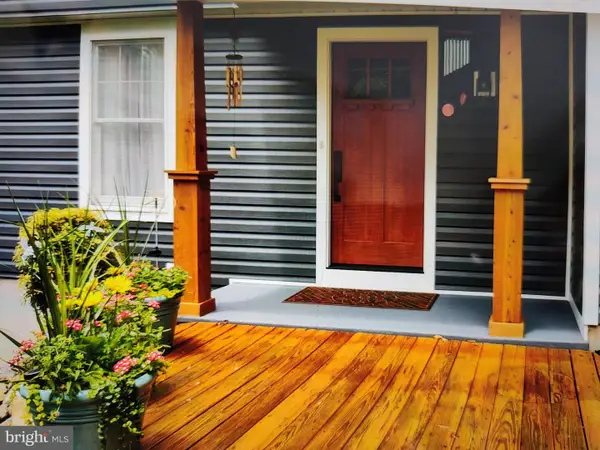 $459,900Coming Soon3 beds 3 baths
$459,900Coming Soon3 beds 3 baths2100 Walsh Dr, WESTMINSTER, MD 21157
MLS# MDCR2032624Listed by: CUMMINGS & CO. REALTORS - New
 $924,334Active4 beds 3 baths2,991 sq. ft.
$924,334Active4 beds 3 baths2,991 sq. ft.Lot 1 Snydersburg Rd, WESTMINSTER, MD 21157
MLS# MDCR2032630Listed by: NORTHROP REALTY - New
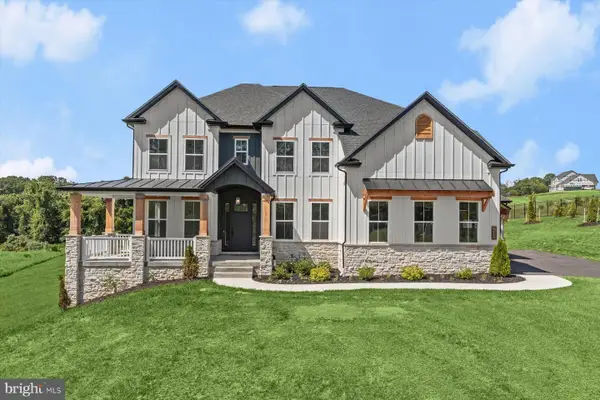 $963,915Active4 beds 3 baths2,991 sq. ft.
$963,915Active4 beds 3 baths2,991 sq. ft.Lot 2 Snydersburg Rd, WESTMINSTER, MD 21157
MLS# MDCR2032632Listed by: NORTHROP REALTY

