1255 Cherrytown Rd, Westminster, MD 21158
Local realty services provided by:ERA Martin Associates
1255 Cherrytown Rd,Westminster, MD 21158
$439,900
- 3 Beds
- 2 Baths
- - sq. ft.
- Single family
- Sold
Listed by: stephanie a myers
Office: long & foster real estate, inc.
MLS#:MDCR2029660
Source:BRIGHTMLS
Sorry, we are unable to map this address
Price summary
- Price:$439,900
About this home
Enjoy the peace and privacy of country living in this beautifully updated 3-bedroom, 2-bath home situated on a scenic 1+ acre lot surrounded by trees. The bright, open kitchen features quartz countertops, stainless steel appliances, a breakfast bar, and modern finishes. A sun-filled room with vaulted ceilings offers the perfect spot to relax and take in the views. The cozy family room boasts a stunning stone fireplace, while the partially finished lower level provides even more living space with a second fireplace, custom built-in shelving, and a rec room complete with wet bar — ideal for entertaining! Outside, a spacious concrete patio overlooks the tranquil, tree-lined backyard. Additional highlights include a newer roof, main-level laundry, and a 2-car attached garage. A perfect blend of comfort, style, and country charm — this home is move-in ready and waiting for you!
Contact an agent
Home facts
- Year built:1971
- Listing ID #:MDCR2029660
- Added:56 day(s) ago
- Updated:December 19, 2025 at 01:08 PM
Rooms and interior
- Bedrooms:3
- Total bathrooms:2
- Full bathrooms:2
Heating and cooling
- Cooling:Ceiling Fan(s), Central A/C
- Heating:Baseboard - Electric, Electric, Forced Air, Propane - Leased
Structure and exterior
- Roof:Architectural Shingle
- Year built:1971
Schools
- High school:WINTERS MILL
- Middle school:EAST
- Elementary school:CHARLES CARROLL
Utilities
- Water:Well
- Sewer:On Site Septic
Finances and disclosures
- Price:$439,900
- Tax amount:$3,496 (2024)
New listings near 1255 Cherrytown Rd
- New
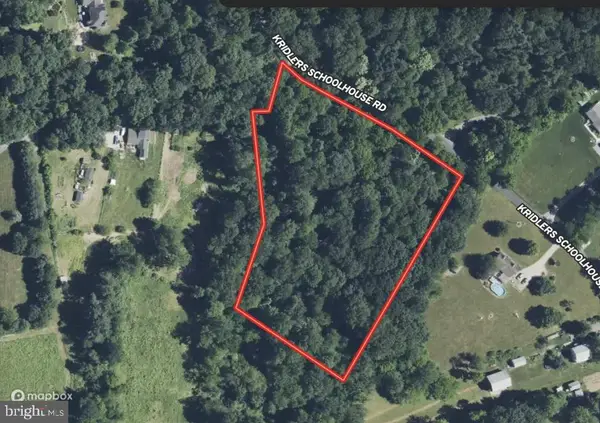 $149,000Active4.08 Acres
$149,000Active4.08 Acres0 Kridlers Schoolhouse Rd, WESTMINSTER, MD 21158
MLS# MDCR2031732Listed by: CHARIS REALTY GROUP - Coming SoonOpen Sun, 1 to 3pm
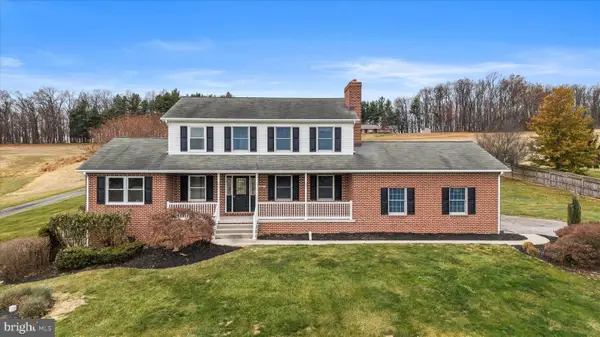 $539,900Coming Soon3 beds 3 baths
$539,900Coming Soon3 beds 3 baths2620 Cape Horn Rd, WESTMINSTER, MD 21157
MLS# MDCR2031656Listed by: REAL BROKER, LLC - New
 $379,999Active3 beds 1 baths920 sq. ft.
$379,999Active3 beds 1 baths920 sq. ft.16 Leppo Rd, WESTMINSTER, MD 21158
MLS# MDCR2031716Listed by: RE/MAX SOLUTIONS - New
 $580,000Active3 beds 2 baths2,210 sq. ft.
$580,000Active3 beds 2 baths2,210 sq. ft.125 W Main St, WESTMINSTER, MD 21157
MLS# MDCR2031692Listed by: IRON VALLEY REAL ESTATE CROSSROADS - New
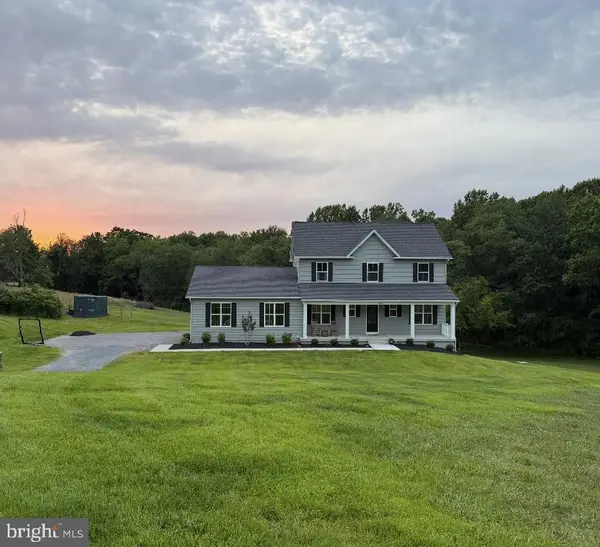 $747,600Active3 beds 3 baths2,242 sq. ft.
$747,600Active3 beds 3 baths2,242 sq. ft.Lot 1 Or 2 Wyndtryst Dr, WESTMINSTER, MD 21158
MLS# MDCR2031696Listed by: RE/MAX REALTY PLUS - New
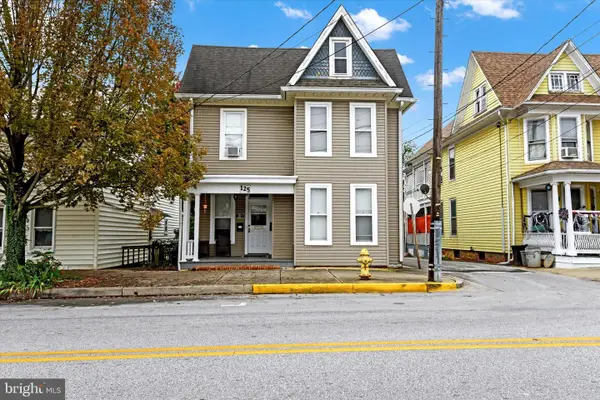 $580,000Active3 beds -- baths2,210 sq. ft.
$580,000Active3 beds -- baths2,210 sq. ft.125 W Main St, WESTMINSTER, MD 21157
MLS# MDCR2031694Listed by: IRON VALLEY REAL ESTATE CROSSROADS - Open Sat, 12 to 2pmNew
 $595,000Active5 beds 3 baths2,130 sq. ft.
$595,000Active5 beds 3 baths2,130 sq. ft.642 Denton Dr N, WESTMINSTER, MD 21157
MLS# MDCR2031604Listed by: CUMMINGS & CO. REALTORS - New
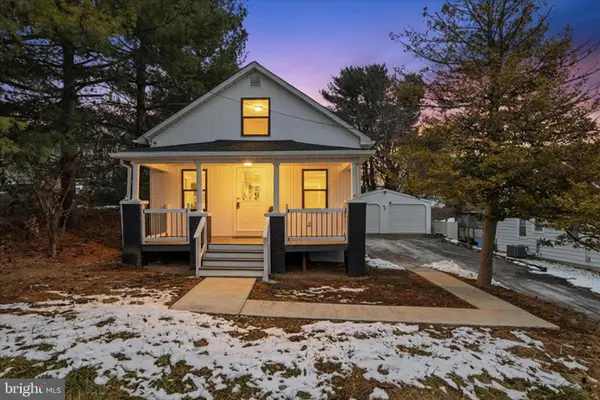 $339,000Active3 beds 2 baths1,688 sq. ft.
$339,000Active3 beds 2 baths1,688 sq. ft.32 Sullivan Ave, WESTMINSTER, MD 21157
MLS# MDCR2031686Listed by: SAMSON PROPERTIES - Coming Soon
 $399,900Coming Soon3 beds 2 baths
$399,900Coming Soon3 beds 2 baths834 Hughes Shop Rd, WESTMINSTER, MD 21158
MLS# MDCR2031688Listed by: TODAYS REALTY, INC. - Coming Soon
 $480,000Coming Soon4 beds 4 baths
$480,000Coming Soon4 beds 4 baths754 Mulligan Ln, WESTMINSTER, MD 21158
MLS# MDCR2031690Listed by: REDFIN CORP
