1272 Cherrytown Rd, Westminster, MD 21158
Local realty services provided by:ERA OakCrest Realty, Inc.
1272 Cherrytown Rd,Westminster, MD 21158
$385,000
- 3 Beds
- 2 Baths
- 2,187 sq. ft.
- Single family
- Pending
Listed by:robert j lucido
Office:keller williams lucido agency
MLS#:MDCR2029946
Source:BRIGHTMLS
Price summary
- Price:$385,000
- Price per sq. ft.:$176.04
About this home
Charming ranch-style residence in desirable Westminster equipped with rooftop solar panels, offering 2,187 square feet of living space, 3 bedrooms, 1 full bath, 1 half bath, and a 2-car detached garage. Luxury vinyl plank flooring flows throughout the traditional main level, where the spacious living room with bay windows and crown molding accents seamlessly connects to the dining area, kitchen, and three bedrooms. The eat-in kitchen features upgraded countertops, stainless steel appliances, abundant counter space, and a cozy breakfast area, along with direct access to the backyard. Three bedrooms, including the primary suite, and a full bathroom complete the main level. The lower level expands the living space with a versatile recreation room, a built-in daybed area, and a convenient half bath with laundry facilities. Additional unfinished spaces provide ample room for storage and utilities, with walk-up access to the backyard. Outdoors, the fully fenced yard is designed for both relaxation and entertainment, complete with a patio, firepit, raised garden bed area, and a chicken coop, creating a private and functional retreat. Updates include: Roof (2022), Solar Panels - owned (2022), HVAC (2022), Washer/Dryer (2024/2025)
Contact an agent
Home facts
- Year built:1955
- Listing ID #:MDCR2029946
- Added:55 day(s) ago
- Updated:November 01, 2025 at 07:28 AM
Rooms and interior
- Bedrooms:3
- Total bathrooms:2
- Full bathrooms:1
- Half bathrooms:1
- Living area:2,187 sq. ft.
Heating and cooling
- Cooling:Central A/C
- Heating:Baseboard - Electric, Electric, Heat Pump(s), Oil
Structure and exterior
- Roof:Architectural Shingle
- Year built:1955
- Building area:2,187 sq. ft.
- Lot area:0.5 Acres
Schools
- High school:WINTERS MILL
- Middle school:EAST
- Elementary school:EBB VALLEY
Utilities
- Water:Well
- Sewer:Septic Exists
Finances and disclosures
- Price:$385,000
- Price per sq. ft.:$176.04
- Tax amount:$3,520 (2025)
New listings near 1272 Cherrytown Rd
- New
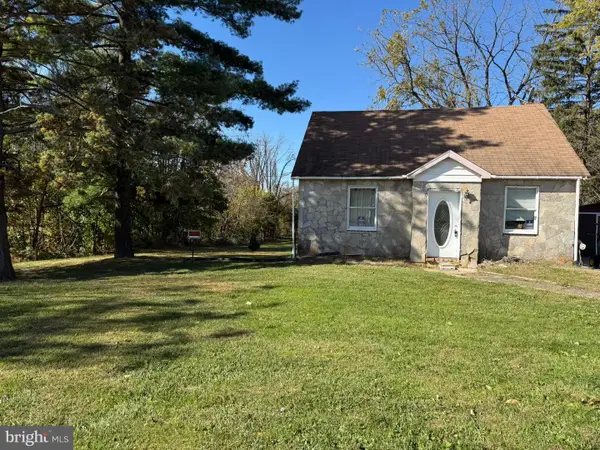 $175,000Active4 beds 1 baths1,125 sq. ft.
$175,000Active4 beds 1 baths1,125 sq. ft.1314 Washington Rd, WESTMINSTER, MD 21157
MLS# MDCR2031068Listed by: CUMMINGS & CO. REALTORS - New
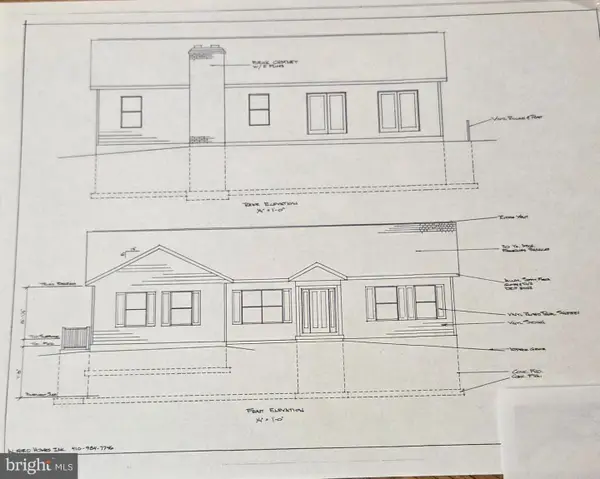 $699,900Active3 beds 2 baths1,728 sq. ft.
$699,900Active3 beds 2 baths1,728 sq. ft.Arnold Rd, WESTMINSTER, MD 21157
MLS# MDCR2031082Listed by: HAINES REALTY - New
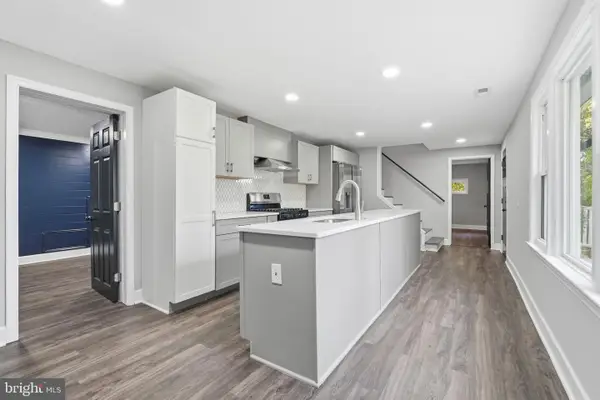 $449,900Active4 beds 2 baths2,120 sq. ft.
$449,900Active4 beds 2 baths2,120 sq. ft.311 Old New Windsor Pike, WESTMINSTER, MD 21157
MLS# MDCR2031090Listed by: ANR REALTY, LLC - New
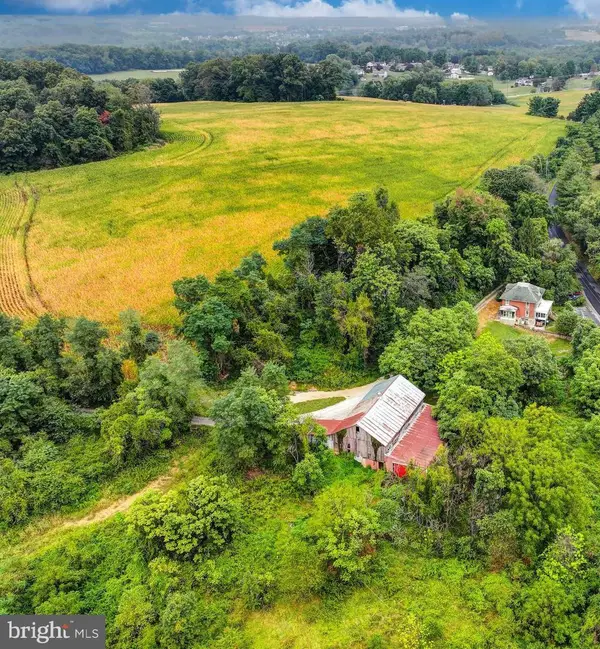 $829,000Active4 beds 2 baths2,048 sq. ft.
$829,000Active4 beds 2 baths2,048 sq. ft.334 N Tannery Rd, WESTMINSTER, MD 21157
MLS# MDCR2031104Listed by: KRAUSS REAL PROPERTY BROKERAGE - Coming Soon
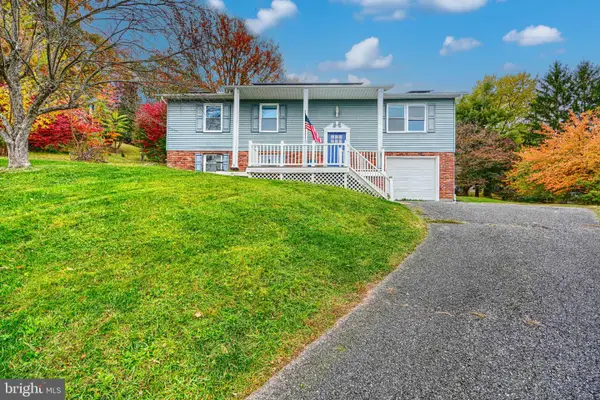 $359,000Coming Soon3 beds 3 baths
$359,000Coming Soon3 beds 3 baths1167 Long Valley Rd, WESTMINSTER, MD 21158
MLS# MDCR2031058Listed by: KELLER WILLIAMS GATEWAY LLC - Coming Soon
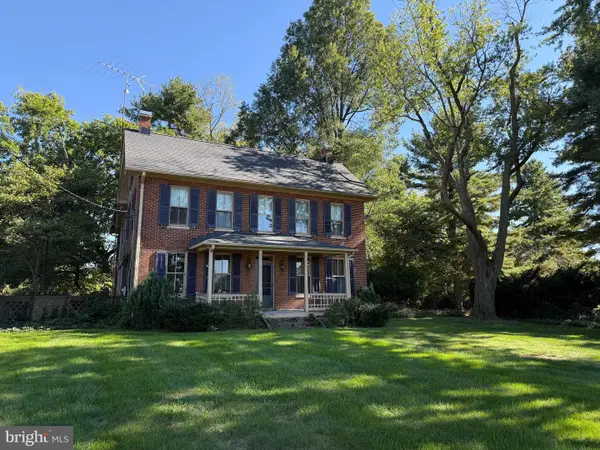 $495,000Coming Soon4 beds 3 baths
$495,000Coming Soon4 beds 3 baths105 Bell Rd, WESTMINSTER, MD 21158
MLS# MDCR2031064Listed by: EXP REALTY, LLC - New
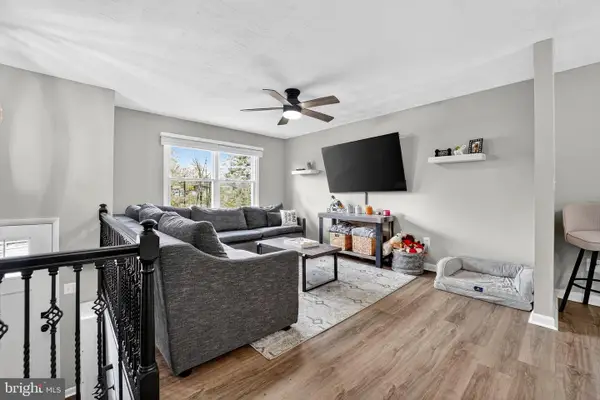 $439,900Active3 beds 2 baths1,940 sq. ft.
$439,900Active3 beds 2 baths1,940 sq. ft.298 Jenny Dr, WESTMINSTER, MD 21158
MLS# MDCR2031100Listed by: CUMMINGS & CO. REALTORS - New
 $524,900Active3 beds 4 baths2,136 sq. ft.
$524,900Active3 beds 4 baths2,136 sq. ft.108 Garden Way, WESTMINSTER, MD 21157
MLS# MDCR2030672Listed by: BERKSHIRE HATHAWAY HOMESERVICES HOMESALE REALTY - New
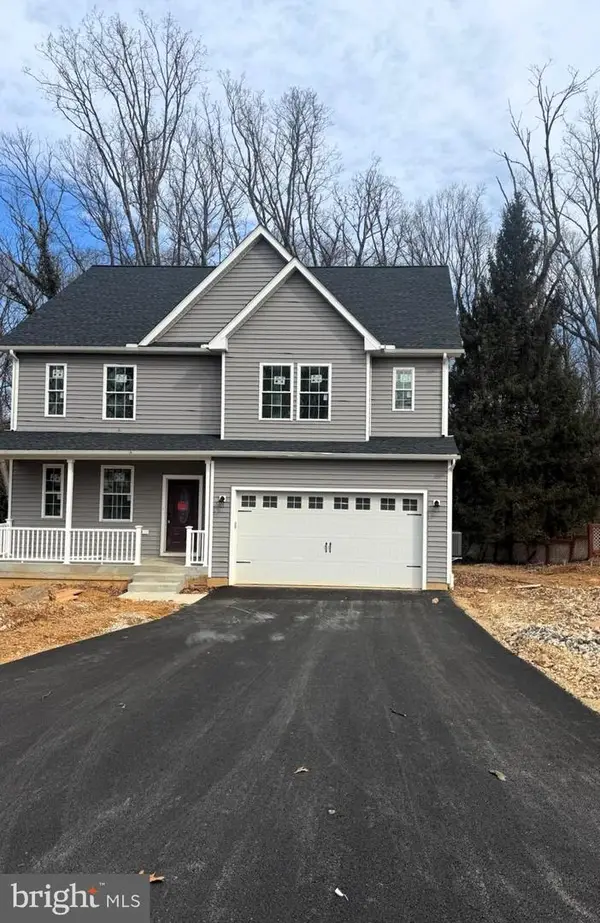 $699,000Active4 beds 5 baths3,728 sq. ft.
$699,000Active4 beds 5 baths3,728 sq. ft.1036 Oak Dr, WESTMINSTER, MD 21158
MLS# MDCR2031096Listed by: SAMSON PROPERTIES  $399,900Pending3 beds 2 baths1,920 sq. ft.
$399,900Pending3 beds 2 baths1,920 sq. ft.238 Bezold Ave, WESTMINSTER, MD 21157
MLS# MDCR2030982Listed by: IRON VALLEY REAL ESTATE HANOVER
