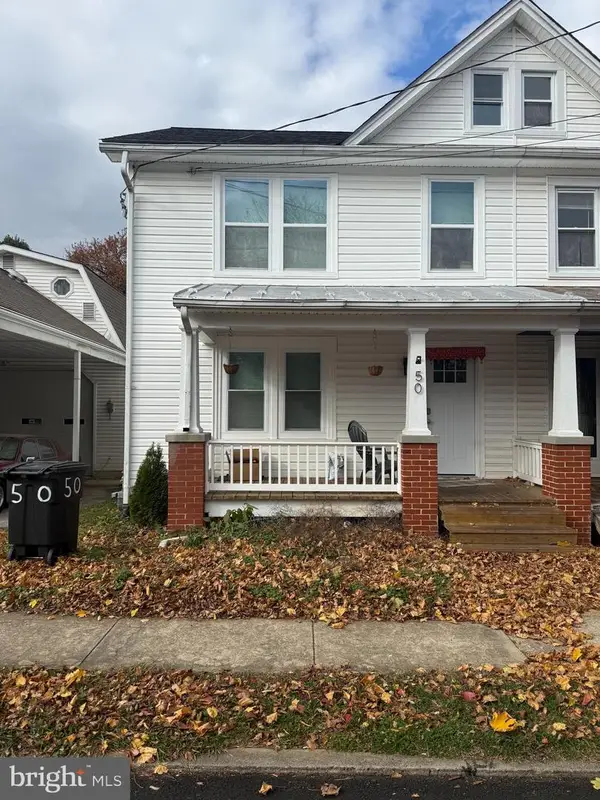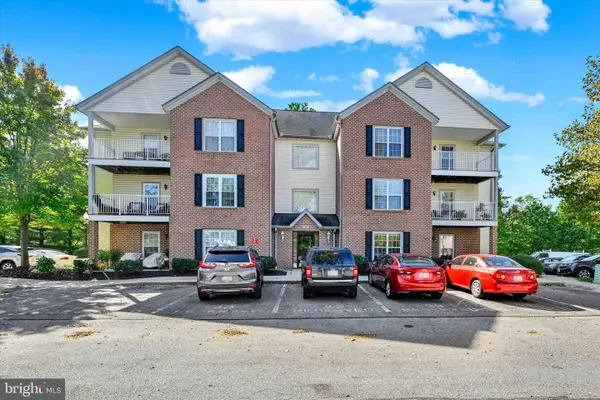1709 Peppermint Ln, Westminster, MD 21157
Local realty services provided by:ERA Martin Associates
1709 Peppermint Ln,Westminster, MD 21157
$518,000
- 3 Beds
- 2 Baths
- - sq. ft.
- Single family
- Sold
Listed by: tony a zowd
Office: coldwell banker realty
MLS#:MDCR2030240
Source:BRIGHTMLS
Sorry, we are unable to map this address
Price summary
- Price:$518,000
About this home
Welcome Home!
This beautifully updated rancher has it all—style, comfort, and space! Featuring 3 bedrooms, 2 full baths, and an impressive open floor plan, this home is designed for modern living.
Step inside to find gleaming hardwood floors, a granite island kitchen with stainless steel appliances, and two cozy fireplaces (1: Electric - 1: Propane) plus a pellet stove for year-round comfort. The massive finished basement includes a rough-in for an additional bath, giving you endless possibilities for expansion.
Car lovers will appreciate the 2-car front garage plus an additional 1-car rear garage—all attached! Outside, enjoy your own private retreat with a sparkling inground pool, a huge deck, and plenty of room to entertain.
Recent updates include:
HVAC (2025)
Roof (2018)
And so much more throughout!
This is a true move-in ready home—don’t miss your chance to make it yours today!
Contact an agent
Home facts
- Year built:1982
- Listing ID #:MDCR2030240
- Added:60 day(s) ago
- Updated:November 18, 2025 at 03:31 AM
Rooms and interior
- Bedrooms:3
- Total bathrooms:2
- Full bathrooms:2
Heating and cooling
- Cooling:Central A/C
- Heating:Electric, Heat Pump(s)
Structure and exterior
- Roof:Asphalt
- Year built:1982
Utilities
- Water:Well
- Sewer:Septic Exists
Finances and disclosures
- Price:$518,000
- Tax amount:$4,189 (2024)
New listings near 1709 Peppermint Ln
- Coming Soon
 $350,000Coming Soon3 beds 2 baths
$350,000Coming Soon3 beds 2 baths50 S Church St, WESTMINSTER, MD 21157
MLS# MDCR2031344Listed by: CUMMINGS & CO. REALTORS - Coming Soon
 $769,900Coming Soon4 beds 2 baths
$769,900Coming Soon4 beds 2 baths4100 Simpson Dr, WESTMINSTER, MD 21158
MLS# MDCR2031362Listed by: EXP REALTY, LLC  $277,500Active2 beds 2 baths
$277,500Active2 beds 2 baths26 Bella Vita Ct #2c, WESTMINSTER, MD 21157
MLS# MDCR2030590Listed by: CUMMINGS & CO. REALTORS- Coming SoonOpen Fri, 4:30 to 6:30pm
 $335,000Coming Soon3 beds 3 baths
$335,000Coming Soon3 beds 3 baths480 Antero Dr, WESTMINSTER, MD 21157
MLS# MDCR2031342Listed by: VYBE REALTY - Coming Soon
 $449,900Coming Soon3 beds 3 baths
$449,900Coming Soon3 beds 3 baths314 Margaret Ave, WESTMINSTER, MD 21157
MLS# MDCR2031296Listed by: BILLINGSLEA INS/REAL ESTATE - New
 $325,000Active4 beds -- baths1,440 sq. ft.
$325,000Active4 beds -- baths1,440 sq. ft.1116 Jimdot 1118 Dr, WESTMINSTER, MD 21157
MLS# MDCR2031224Listed by: EXP REALTY, LLC - New
 $310,000Active4.88 Acres
$310,000Active4.88 AcresLot 2 Farm View Dr, WESTMINSTER, MD 21157
MLS# MDCR2031280Listed by: BERKSHIRE HATHAWAY HOMESERVICES HOMESALE REALTY  $529,900Pending5 beds 5 baths3,540 sq. ft.
$529,900Pending5 beds 5 baths3,540 sq. ft.2311 Leeward Dr, WESTMINSTER, MD 21158
MLS# MDCR2031288Listed by: SAMUEL C. HOFF AGENCY- New
 $469,000Active4 beds 4 baths4,178 sq. ft.
$469,000Active4 beds 4 baths4,178 sq. ft.55 Pennsylvania Ave, WESTMINSTER, MD 21157
MLS# MDCR2031276Listed by: AB & CO REALTORS, INC. - New
 $786,000Active2 beds 2 baths
$786,000Active2 beds 2 bathsOld Bachmans Valley Rd, WESTMINSTER, MD 21157
MLS# MDCR2031274Listed by: KELLY AND CO REALTY, LLC
