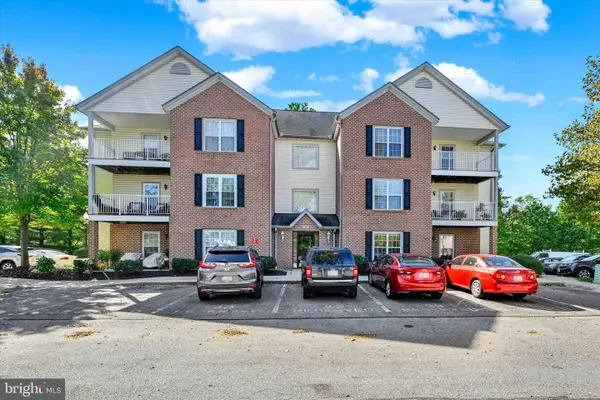18 Hahn Rd, Westminster, MD 21157
Local realty services provided by:ERA Central Realty Group
18 Hahn Rd,Westminster, MD 21157
$350,000
- 3 Beds
- 2 Baths
- - sq. ft.
- Single family
- Sold
Listed by: benjamin c daniels, michelle williamson
Office: the kw collective
MLS#:MDCR2030412
Source:BRIGHTMLS
Sorry, we are unable to map this address
Price summary
- Price:$350,000
About this home
Welcome to 18 Hahn Rd — An all-brick rancher offering classic charm, one-level living, and unbeatable affordability in Westminster! Well maintained with hardwood floors throughout, this 3-bedroom, 2-bath home features a spacious family room with wood-burning brick fireplace, a formal dining area, and an eat-in kitchen perfect for everyday living.
Enjoy the versatility of the partially finished basement — owners couldn’t decide on flooring, so bring your vision and make it yours! Recent updates include all windows replaced within the last 8 years.
The property sits on a beautiful flat lot with a partially fenced backyard, patio for entertaining, and a circular driveway leading to an attached garage with an enclosed breezeway. No HOA restrictions.
With public water & sewer and the sellers having already found their home of choice, this gem is ready for its next owner. SOLD AS IS INSPECTIONS FOR BUYERS KNOWLEDGE ONLY. For the seller's convenience. Seller is unaware of any defects.
Contact an agent
Home facts
- Year built:1959
- Listing ID #:MDCR2030412
- Added:45 day(s) ago
- Updated:November 17, 2025 at 05:45 PM
Rooms and interior
- Bedrooms:3
- Total bathrooms:2
- Full bathrooms:2
Heating and cooling
- Cooling:Ceiling Fan(s), Window Unit(s)
- Heating:Electric, Hot Water
Structure and exterior
- Roof:Asphalt
- Year built:1959
Schools
- High school:WINTERS MILL
- Middle school:EAST
- Elementary school:WILLIAM WINCHESTER
Utilities
- Water:Public
- Sewer:Public Sewer
Finances and disclosures
- Price:$350,000
- Tax amount:$3,477 (2025)
New listings near 18 Hahn Rd
 $277,500Active2 beds 2 baths
$277,500Active2 beds 2 baths26 Bella Vita Ct #2c, WESTMINSTER, MD 21157
MLS# MDCR2030590Listed by: CUMMINGS & CO. REALTORS- Coming SoonOpen Fri, 4:30 to 6:30pm
 $335,000Coming Soon3 beds 3 baths
$335,000Coming Soon3 beds 3 baths480 Antero Dr, WESTMINSTER, MD 21157
MLS# MDCR2031342Listed by: VYBE REALTY - Coming Soon
 $449,900Coming Soon3 beds 3 baths
$449,900Coming Soon3 beds 3 baths314 Margaret Ave, WESTMINSTER, MD 21157
MLS# MDCR2031296Listed by: BILLINGSLEA INS/REAL ESTATE - New
 $325,000Active4 beds -- baths1,440 sq. ft.
$325,000Active4 beds -- baths1,440 sq. ft.1116 Jimdot 1118 Dr, WESTMINSTER, MD 21157
MLS# MDCR2031224Listed by: EXP REALTY, LLC - New
 $310,000Active4.88 Acres
$310,000Active4.88 AcresLot 2 Farm View Dr, WESTMINSTER, MD 21157
MLS# MDCR2031280Listed by: BERKSHIRE HATHAWAY HOMESERVICES HOMESALE REALTY - New
 $529,900Active5 beds 5 baths3,540 sq. ft.
$529,900Active5 beds 5 baths3,540 sq. ft.2311 Leeward Dr, WESTMINSTER, MD 21158
MLS# MDCR2031288Listed by: SAMUEL C. HOFF AGENCY - New
 $469,000Active4 beds 4 baths4,178 sq. ft.
$469,000Active4 beds 4 baths4,178 sq. ft.55 Pennsylvania Ave, WESTMINSTER, MD 21157
MLS# MDCR2031276Listed by: AB & CO REALTORS, INC. - New
 $786,000Active2 beds 2 baths
$786,000Active2 beds 2 bathsOld Bachmans Valley Rd, WESTMINSTER, MD 21157
MLS# MDCR2031274Listed by: KELLY AND CO REALTY, LLC  $1,470,000Pending15.13 Acres
$1,470,000Pending15.13 Acres0 Klees Mill Road Rd, WESTMINSTER, MD 21157
MLS# MDCR2031228Listed by: KELLER WILLIAMS LUCIDO AGENCY- New
 $815,000Active6 beds 4 baths4,569 sq. ft.
$815,000Active6 beds 4 baths4,569 sq. ft.822 Redwood Dr, WESTMINSTER, MD 21157
MLS# MDCR2031256Listed by: REDFIN CORP
