200 Magers Dr, WESTMINSTER, MD 21158
Local realty services provided by:ERA OakCrest Realty, Inc.
Listed by:carla h viviano
Office:viviano realty
MLS#:MDCR2026088
Source:BRIGHTMLS
Price summary
- Price:$529,900
- Price per sq. ft.:$179.51
About this home
Single-Level Living at Its Finest in Prime Westminster Location!
Discover the ease and comfort of one-level living in this beautifully updated rancher, ideally situated on a picturesque 1.06-acre fenced lot—perfect for pets, play, and peaceful outdoor living. This move-in ready home combines thoughtful updates, functional space, and timeless charm to meet all the needs on your homebuying checklist.
From the moment you arrive, you'll be welcomed by a charming walkway leading to the inviting covered front porch. Step inside to find brand new luxury vinyl plank (LVP) flooring flowing seamlessly throughout the main living areas, setting the tone for the home's clean, modern style.
The spacious living room features a large picture window with tranquil views of the farmland across the street, and opens to the formal dining room—currently styled as a home office. Continue into the heart of the home where the kitchen, dining area, and cozy brick-accent wall create a warm and open space ideal for everyday living and entertaining. The kitchen features rich maple cabinetry, granite countertops, tile backsplash, black appliances, a built-in peninsula, and a pantry—perfect for casual dining or your morning coffee.
Just off the kitchen, the laundry and mudroom with garage access make daily routines easy and organized.
The bedroom wing offers three generously sized rooms, including a serene primary suite with space for a king-size bed and a recently renovated spa-like en-suite bathroom with tiled walk-in shower. Two additional bedrooms share an updated full hall bath, also beautifully remodeled.
Downstairs, the expansive finished basement provides endless possibilities: media room, home gym, game room, or hobby space—plus a bonus room ideal for guests or a creative workspace. A large unfinished area offers additional storage or potential workshop space.
Step outside to enjoy your private backyard retreat, featuring a screened-in porch for relaxed outdoor dining, a fully fenced yard for pets and play, and plenty of room for gardening or enjoying the natural surroundings.
Additional highlights include a spacious 2-car garage with built-in shelving, ample driveway parking, and a long list of recent upgrades:
Recent Updates Include:
2025 – New LVP flooring on main level, new water heater
2023 – Renovated primary and hall bathrooms, replaced main level windows
2022 – New water pressure tank, water treatment system
2021 – New HVAC system
2020 – New carpet in bedrooms
2019 – New roof with ridge vent, added attic insulation
This rare find offers the perfect blend of space, style, and convenience in a sought-after Westminster location. Don’t miss your opportunity—schedule your private tour today!
Contact an agent
Home facts
- Year built:1987
- Listing ID #:MDCR2026088
- Added:87 day(s) ago
- Updated:September 16, 2025 at 07:26 AM
Rooms and interior
- Bedrooms:3
- Total bathrooms:2
- Full bathrooms:2
- Living area:2,952 sq. ft.
Heating and cooling
- Cooling:Ceiling Fan(s), Central A/C
- Heating:Electric, Heat Pump(s)
Structure and exterior
- Roof:Shingle
- Year built:1987
- Building area:2,952 sq. ft.
- Lot area:1.06 Acres
Schools
- High school:WINTERS MILL
- Middle school:EAST
- Elementary school:WILLIAM WINCHESTER
Utilities
- Water:Well
- Sewer:On Site Septic
Finances and disclosures
- Price:$529,900
- Price per sq. ft.:$179.51
- Tax amount:$4,414 (2024)
New listings near 200 Magers Dr
- Coming Soon
 $325,000Coming Soon3 beds 2 baths
$325,000Coming Soon3 beds 2 baths507 S Hills Ct, WESTMINSTER, MD 21158
MLS# MDCR2030142Listed by: VYBE REALTY - Coming Soon
 $340,000Coming Soon3 beds 1 baths
$340,000Coming Soon3 beds 1 baths3437 Littlestown Pike, WESTMINSTER, MD 21158
MLS# MDCR2030160Listed by: COLDWELL BANKER REALTY - Coming Soon
 $324,900Coming Soon3 beds 2 baths
$324,900Coming Soon3 beds 2 baths393 Doral Ct, WESTMINSTER, MD 21158
MLS# MDCR2030162Listed by: BROOK-OWEN REAL ESTATE - Coming SoonOpen Sat, 2 to 4pm
 $370,000Coming Soon3 beds 4 baths
$370,000Coming Soon3 beds 4 baths519 Gentry Ct, WESTMINSTER, MD 21157
MLS# MDCR2029902Listed by: LPT REALTY, LLC - Coming Soon
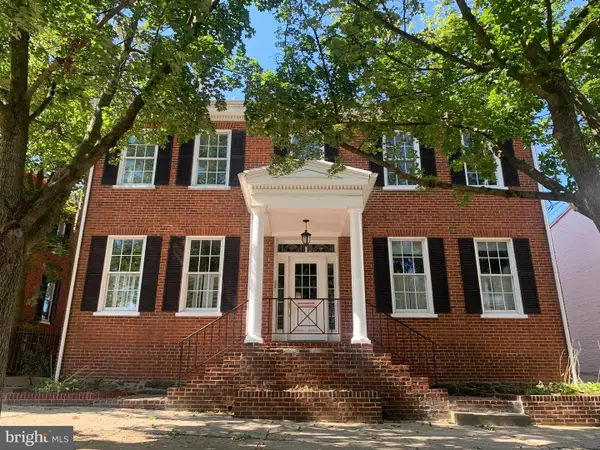 $449,000Coming Soon10 beds 3 baths
$449,000Coming Soon10 beds 3 baths162 E Main St, WESTMINSTER, MD 21157
MLS# MDCR2030092Listed by: CUMMINGS & CO. REALTORS - New
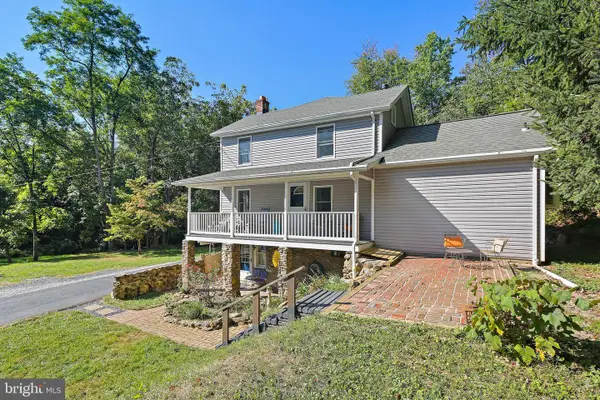 $545,000Active4 beds 2 baths2,722 sq. ft.
$545,000Active4 beds 2 baths2,722 sq. ft.2227 Hughes Shop Rd, WESTMINSTER, MD 21158
MLS# MDCR2029754Listed by: CUMMINGS & CO. REALTORS - Coming Soon
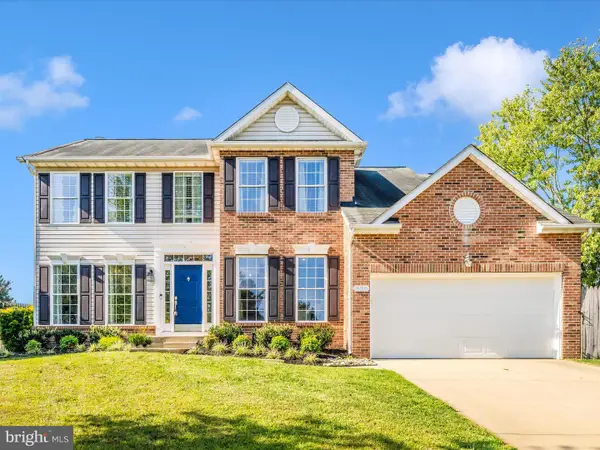 $624,900Coming Soon4 beds 4 baths
$624,900Coming Soon4 beds 4 baths950 Winchester Dr, WESTMINSTER, MD 21157
MLS# MDCR2030084Listed by: LONG & FOSTER REAL ESTATE, INC. - Open Sat, 1 to 3pmNew
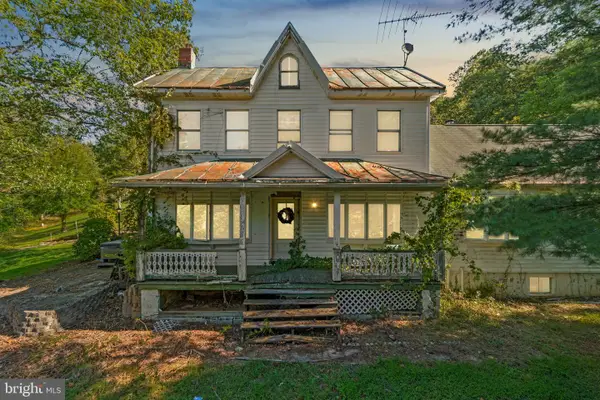 $300,000Active4 beds 3 baths2,228 sq. ft.
$300,000Active4 beds 3 baths2,228 sq. ft.2257 Carrollton Rd, WESTMINSTER, MD 21157
MLS# MDCR2029934Listed by: THE KW COLLECTIVE - Coming SoonOpen Sat, 11am to 1pm
 $700,000Coming Soon4 beds 4 baths
$700,000Coming Soon4 beds 4 baths3319 Mail Rd, WESTMINSTER, MD 21157
MLS# MDCR2029956Listed by: COMPASS - New
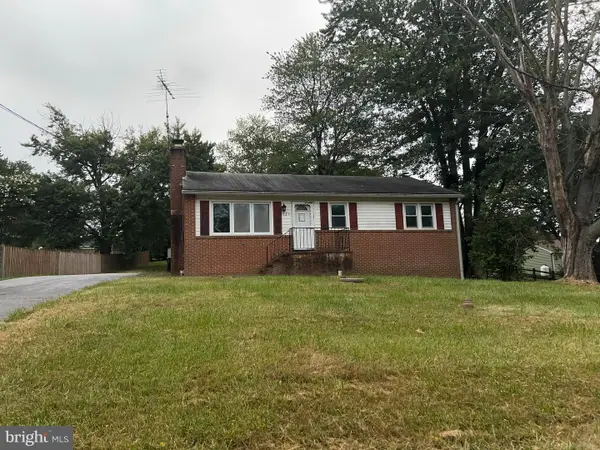 $330,000Active3 beds 2 baths1,520 sq. ft.
$330,000Active3 beds 2 baths1,520 sq. ft.129 Warfieldsburg Rd, WESTMINSTER, MD 21157
MLS# MDCR2030054Listed by: UNITED REAL ESTATE EXECUTIVES
