203 Zachary Dr, Westminster, MD 21157
Local realty services provided by:ERA OakCrest Realty, Inc.
203 Zachary Dr,Westminster, MD 21157
$670,000
- 4 Beds
- 4 Baths
- 3,785 sq. ft.
- Single family
- Active
Listed by: nathan zachary poole-mccullough, benjamin p mccullough
Office: corner house realty
MLS#:MDCR2029558
Source:BRIGHTMLS
Price summary
- Price:$670,000
- Price per sq. ft.:$177.01
- Monthly HOA dues:$23.33
About this home
*****12/01 UPDATE***** The entire interior of the home has been repainted and the carpet throughout has been replaced. Brand new light fixtures throughout. It is like a brand new home!!!
Welcome to 203 Zachary Drive, a beautifully maintained home offering comfort, style, and modern convenience in a desirable Westminster location. This 4-bedroom, 3.5-bath property blends timeless charm with thoughtful updates, making it move-in ready for its next owners.
Step inside to a bright, open floor plan featuring a welcoming foyer, a spacious living room, and a formal dining area perfect for gatherings. The renovated kitchen boasts ample cabinetry, oversized island, stainless steel appliances, and a breakfast nook overlooking the backyard. The cozy family room, complete with a wood fireplace, skylights creates the perfect space for relaxation.
Upstairs, the expansive primary suite includes a walk-in closet and an en-suite bath with dual vanities, a soaking tub, and a separate shower. Three additional bedrooms and a full renovated hall bath provide plenty of space for family, guests, or a home office. The room in the basement has a full bath and would make a great 5th bedroom or in-law suite.
Enjoy outdoor living on the large patio with awning and gazebo, ideal for entertaining, overlooking a well-maintained yard with mature landscaping. Additional features include a two-car garage and close proximity to schools, parks, shopping, and commuter routes.
Highlights:
4 bedrooms, 3.5 baths
Spacious primary suite with en-suite bath
Stainless steel kitchen appliances
Cozy family room with fireplace
Large landscaped backyard
Two-car garage & full basement
Renovated kitchen and appliances
Renovated hallway bathroom
Newly installed roof
Location: Situated in a quiet, friendly neighborhood in Westminster, MD, with easy access to local amenities and major highways.
Contact an agent
Home facts
- Year built:1999
- Listing ID #:MDCR2029558
- Added:136 day(s) ago
- Updated:January 01, 2026 at 02:47 PM
Rooms and interior
- Bedrooms:4
- Total bathrooms:4
- Full bathrooms:3
- Half bathrooms:1
- Living area:3,785 sq. ft.
Heating and cooling
- Cooling:Central A/C
- Heating:Electric, Forced Air, Heat Pump(s), Natural Gas
Structure and exterior
- Roof:Asphalt
- Year built:1999
- Building area:3,785 sq. ft.
- Lot area:0.47 Acres
Schools
- High school:WESTMINSTER
- Middle school:WESTMINSTER WEST
- Elementary school:FRIENDSHIP VALLEY
Utilities
- Water:Public
- Sewer:Public Sewer
Finances and disclosures
- Price:$670,000
- Price per sq. ft.:$177.01
- Tax amount:$5,478 (2024)
New listings near 203 Zachary Dr
- New
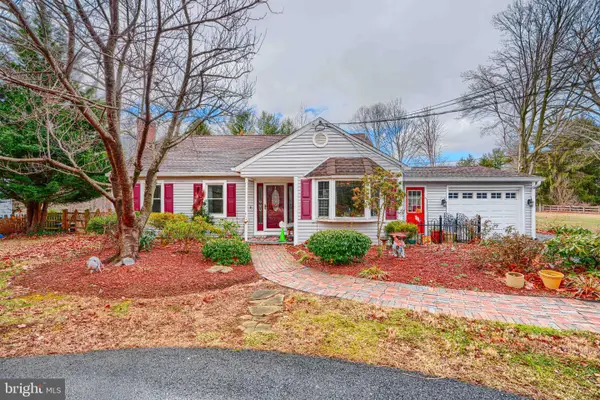 $450,000Active2 beds 2 baths2,149 sq. ft.
$450,000Active2 beds 2 baths2,149 sq. ft.1008 Hughes Shop Rd, WESTMINSTER, MD 21158
MLS# MDCR2031838Listed by: EXP REALTY, LLC - New
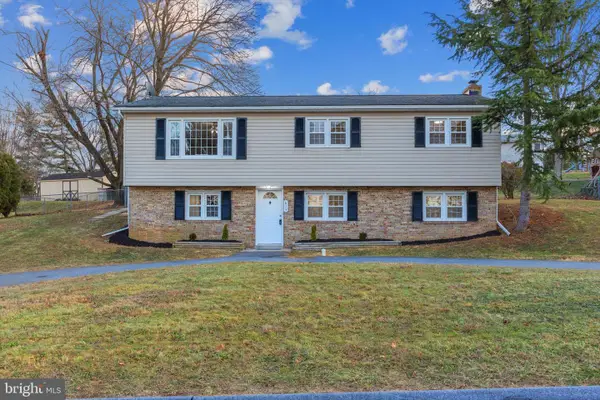 $429,900Active3 beds 3 baths2,420 sq. ft.
$429,900Active3 beds 3 baths2,420 sq. ft.615 Geneva Dr, WESTMINSTER, MD 21157
MLS# MDCR2031774Listed by: KELLER WILLIAMS FLAGSHIP - Coming Soon
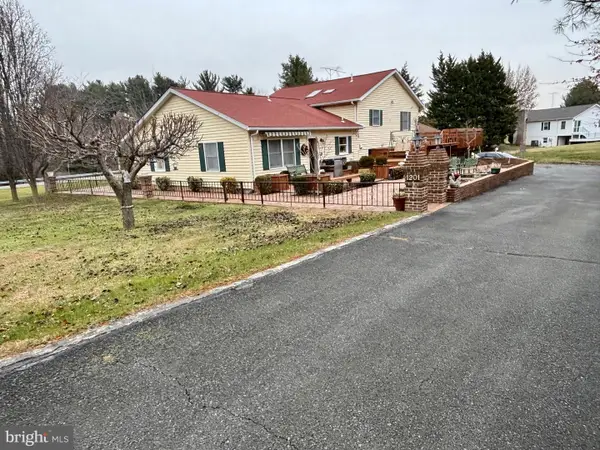 $580,000Coming Soon3 beds 4 baths
$580,000Coming Soon3 beds 4 baths1201 Uniontown Rd, WESTMINSTER, MD 21158
MLS# MDCR2031810Listed by: RE/MAX ADVANTAGE REALTY - Coming Soon
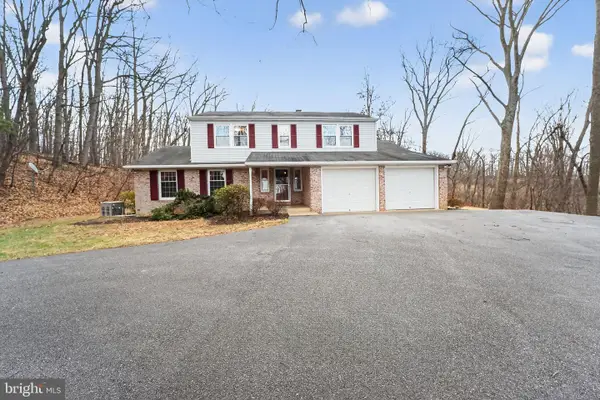 $650,000Coming Soon4 beds 3 baths
$650,000Coming Soon4 beds 3 baths1445 S Pleasant Valley Rd, WESTMINSTER, MD 21158
MLS# MDCR2031812Listed by: EXP REALTY, LLC - Coming Soon
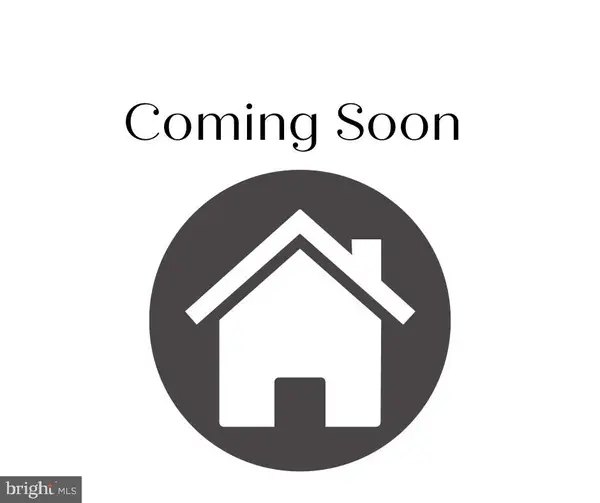 $499,900Coming Soon4 beds 3 baths
$499,900Coming Soon4 beds 3 baths885 Eden Farm Cir, WESTMINSTER, MD 21157
MLS# MDCR2031788Listed by: RE/MAX ADVANTAGE REALTY - Coming Soon
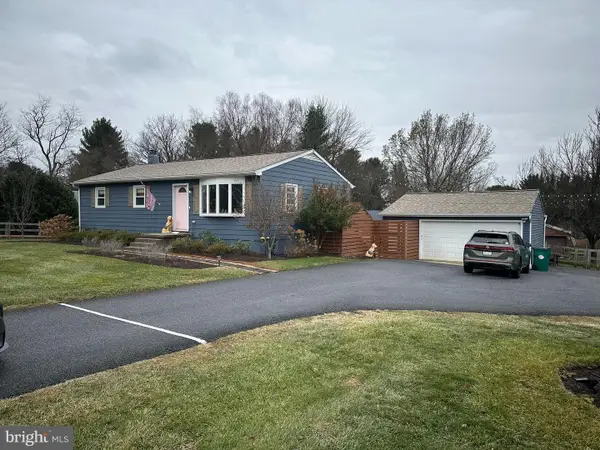 $425,000Coming Soon3 beds 1 baths
$425,000Coming Soon3 beds 1 baths3346 Sykesville Rd, WESTMINSTER, MD 21157
MLS# MDCR2031786Listed by: RE/MAX SOLUTIONS - Coming Soon
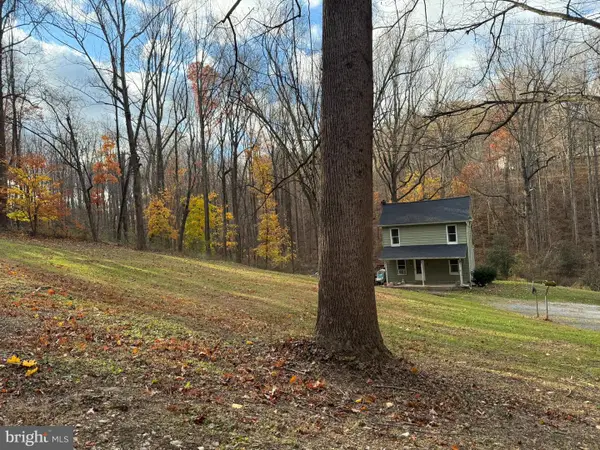 $299,000Coming Soon2 beds 1 baths
$299,000Coming Soon2 beds 1 baths300 Discovery Dr, WESTMINSTER, MD 21157
MLS# MDCR2031070Listed by: CUMMINGS & CO. REALTORS 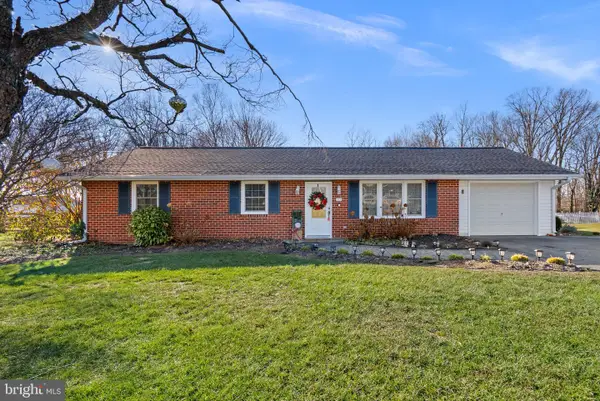 $400,000Pending3 beds 1 baths1,482 sq. ft.
$400,000Pending3 beds 1 baths1,482 sq. ft.319 Wayne Ave, WESTMINSTER, MD 21157
MLS# MDCR2031748Listed by: VYBE REALTY- Coming Soon
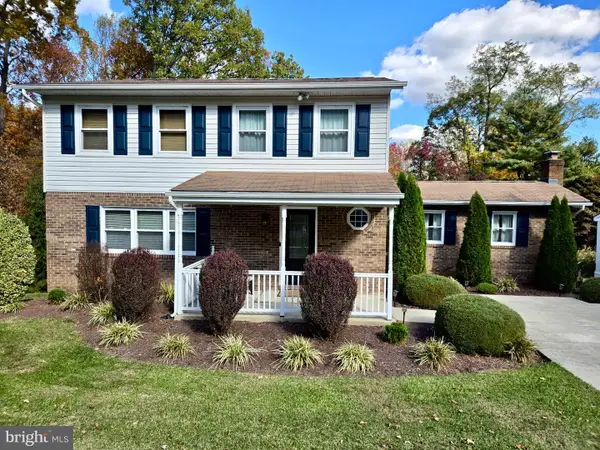 $537,500Coming Soon4 beds 4 baths
$537,500Coming Soon4 beds 4 baths1284 Guadelupe Dr, WESTMINSTER, MD 21157
MLS# MDCR2031756Listed by: CUMMINGS & CO. REALTORS 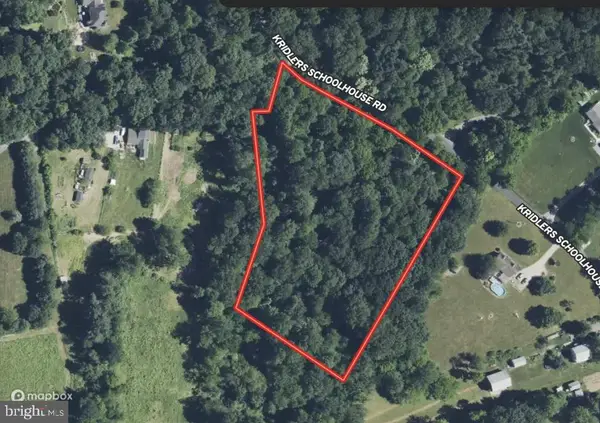 $149,000Active4.08 Acres
$149,000Active4.08 Acres0 Kridlers Schoolhouse Rd, WESTMINSTER, MD 21158
MLS# MDCR2031732Listed by: CHARIS REALTY GROUP
